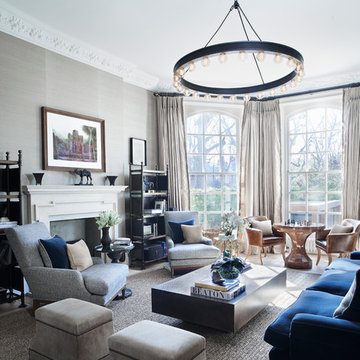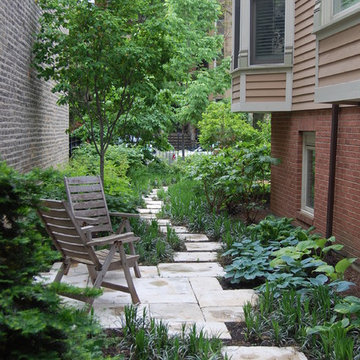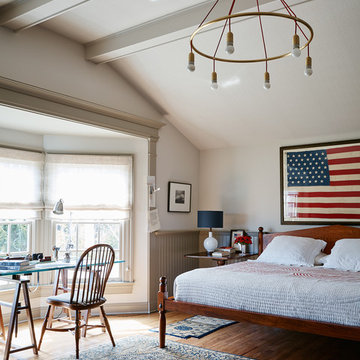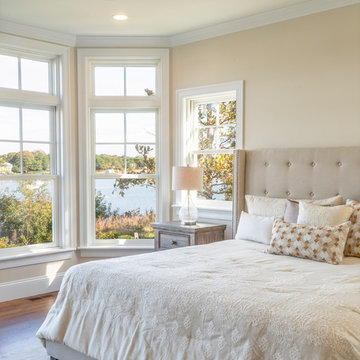Karnapper: Billeder, design og inspiration
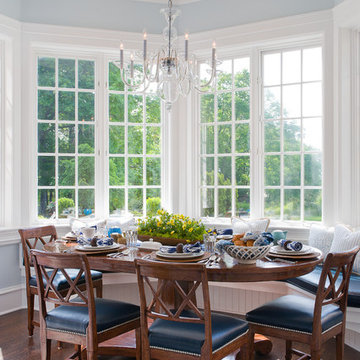
DEANE Inc's beautiful dining area is complete with custom hardwood floors, a long bay window and tall open windows allowing for lots of sunlight throughout the day. The wooden oval dining table compliments the flooring and wooden chairs perfectly.

Photo Credit - Katrina Mojzesz
topkatphoto.com
Interior Design - Katja van der Loo
Papyrus Home Design
papyrushomedesign.com
Homeowner & Design Director -
Sue Walter, subeeskitchen.com
Find den rigtige lokale ekspert til dit projekt

A master bedroom with an ocean inspired, upscale hotel atmosphere. The soft blues, creams and dark woods give the impression of luxury and calm. Soft sheers on a rustic iron rod hang over woven grass shades and gently filter light into the room. Rich painted wood panel molding helps to anchor the space. A reading area adorns the bay window and the antique tray table offers a worn nautical motif. Brass fixtures and the rough hewn dresser remind one of the sea. Artwork and accessories also lend a coastal feeling.

Sherwin Williams Dover White Exterior
Sherwin Williams Tricorn Black garage doors
Ebony stained front door and cedar accents on front
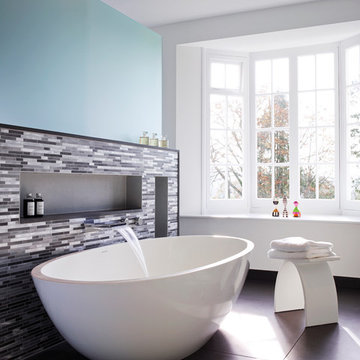
A calm and tranquil bathroom with screening for discreet walk-in shower and toilet areas. The soft colour palette of grey and white complements this period property.
Designed by David Aspinall www.sapphirespaces.co.uk

Mr. and Mrs. Hinojos wanted to enlarge their shower and still have a tub. Space was tight, so we used a deep tub with a small footprint. The deck of the tub continues into the shower to create a bench. I used the same marble for the vanity countertop as the tub deck. The linear mosaic tile I used in the two wall recesses: the bay window and the niche in the shower.

Classic vintage inspired design with marble counter tops. Dark tone cabinets and glass top dining table.
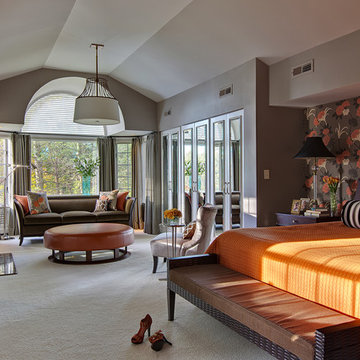
Glamorous, suburban comfort! This master bedroom was designed by Barbara Feinstein, owner of B Fein Interiors. Century headboard upholstered in Pindler & Pindler brown satin. Sanderson wallpaper. Kravet fabric bed bolster. Chelsea House lamps. Bedside tables and sofa from Hickory Chair. Oversized ottoman from Swaim.
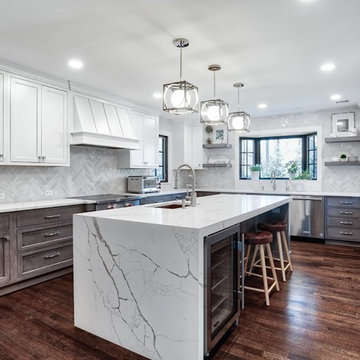
Transitional style U-shaped kitchen has all the counter space you could ever want with two-toned cabinet colors. This kitchen has two dishwashers and two full size sinks for all your food prep and clean-up needs.
Photos by Chris Veith
Karnapper: Billeder, design og inspiration
1






















