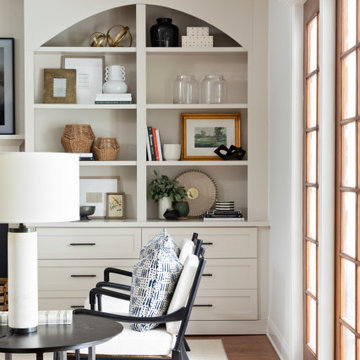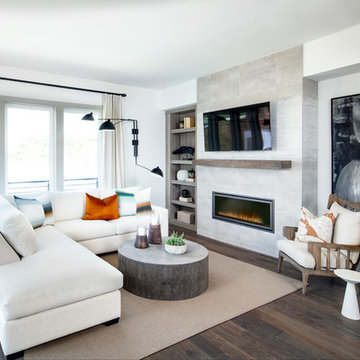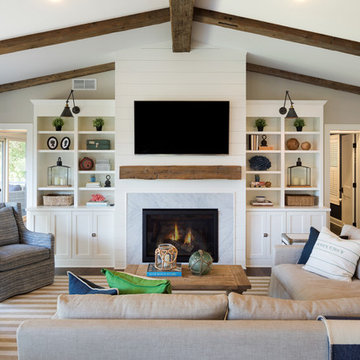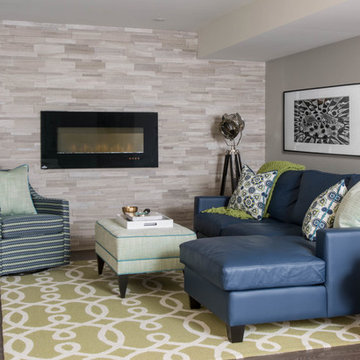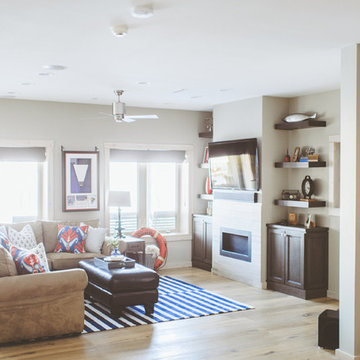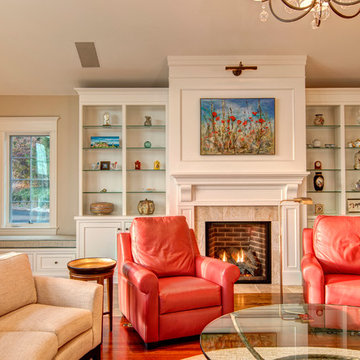5.466 Billeder af klassisk alrum med flisebelagt pejseindramning
Sorteret efter:
Budget
Sorter efter:Populær i dag
1 - 20 af 5.466 billeder

The Victorian period, in the realm of tile, consisted of jewel tones, ornate detail, and some unique sizes. When a customer came to us asking for 1.5″ x 6″ tiles for their Victorian fireplace we didn’t anticipate how popular that size would become! This Victorian fireplace features our 1.5″ x 6″ handmade tile in Jade Moss. Designed in a running bond pattern to get a historically accurate Victorian style.

Detail, detail, and more detail. This beautiful, custom home was the dream and design of it's owner. She flawlessly, planned every single detail, and Arnett Construction delivered. The range hood matches the pass through. The great room, is a place where the family can live and grow for years to come. The master ceiling, is in itself, a work of art. Every single detail was a wish of the owner and Travis Arnett made it his mission to deliver. He made this dream come true for them, he can make yours come through as well.
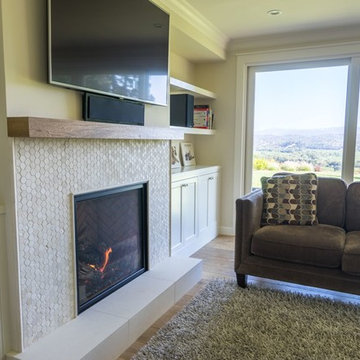
The living room features an ultra-modern fireplace, backed with hexagonal penny tiles, surrounded by new cabinetry. Light pours in through the windows, which frame the magnificent view of Dry Creek Valley.

The gorgeous "Charleston" home is 6,689 square feet of living with four bedrooms, four full and two half baths, and four-car garage. Interiors were crafted by Troy Beasley of Beasley and Henley Interior Design. Builder- Lutgert
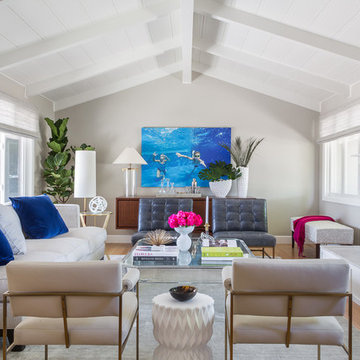
When re-creating this families living spaces it was crucial to provide a timeless yet contemporary living room for adult entertaining and a fun colorful family room for family moments. The kitchen was done in timeless bright white and pops of color were added throughout to exemplify the families love of life!
David Duncan Livingston
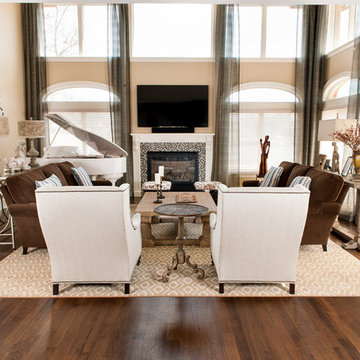
A Family Room over looking the water on Long Islands south shore. This room was inspired by the owners white Baby Grand piano! The drapery in this room is so beautiful. The room feels luxurious while still being functional for a family with 2 teenage boys.

Tina McCabe of Mccabe DeSign & Interiors completed a full redesign of this home including both the interior and exterior. Features include bringing the outdoors in with a large eclipse window and bar height counter on the exterior patio, cloud white shaker cabinets, walnut island, glass uppers on both the front and sides, extra deep pantry, honed black grantie countertops, and tv viewing from the outdoor counter.

Upon entering the great room, the view of the beautiful Minnehaha Creek can be seen in the banks of picture windows. The former great room was traditional and set with dark wood that our homeowners hoped to lighten. We softened everything by taking the existing fireplace out and creating a transitional great stone wall for both the modern simplistic fireplace and the TV. Two seamless bookcases were designed to blend in with all the woodwork on either end of the fireplace and give flexibly to display special and meaningful pieces from our homeowners’ travels. The transitional refreshment of colors and vibe in this room was finished with a bronze Markos flush mount light fixture.
Susan Gilmore Photography

We were approached by a Karen, a renowned sculptor, and her husband Tim, a retired MD, to collaborate on a whole-home renovation and furnishings overhaul of their newly purchased and very dated “forever home” with sweeping mountain views in Tigard. Karen and I very quickly found that we shared a genuine love of color, and from day one, this project was artistic and thoughtful, playful, and spirited. We updated tired surfaces and reworked odd angles, designing functional yet beautiful spaces that will serve this family for years to come. Warm, inviting colors surround you in these rooms, and classic lines play with unique pattern and bold scale. Personal touches, including mini versions of Karen’s work, appear throughout, and pages from a vintage book of Audubon paintings that she’d treasured for “ages” absolutely shine displayed framed in the living room.
Partnering with a proficient and dedicated general contractor (LHL Custom Homes & Remodeling) makes all the difference on a project like this. Our clients were patient and understanding, and despite the frustrating delays and extreme challenges of navigating the 2020/2021 pandemic, they couldn’t be happier with the results.
Photography by Christopher Dibble
5.466 Billeder af klassisk alrum med flisebelagt pejseindramning
1


