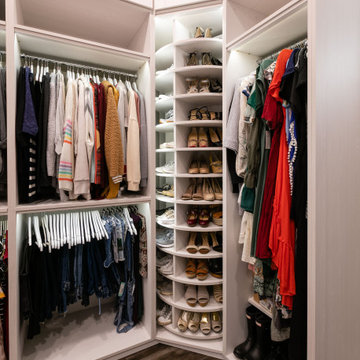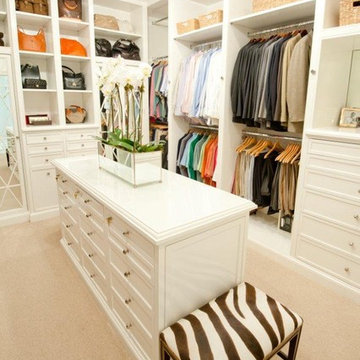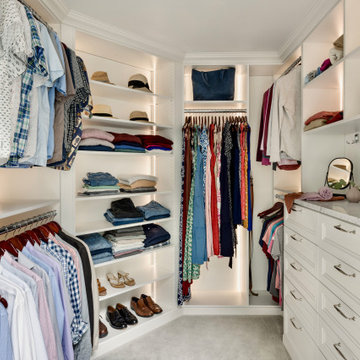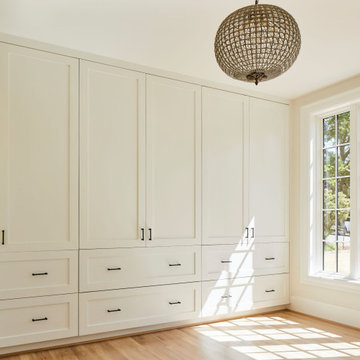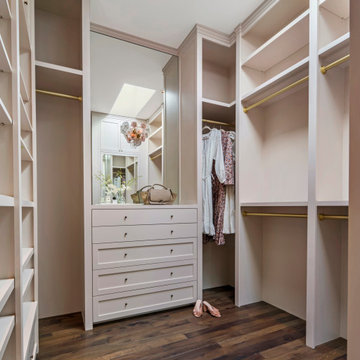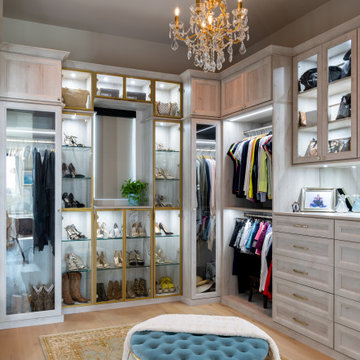59.953 Billeder af klassisk opbevaring og garderobe

Photo byAngie Seckinger
Small walk-in designed for maximum use of space. Custom accessory storage includes double-decker jewelry drawer with velvet inserts, Maple pull-outs behind door for necklaces & scarves, vanity area with mirror, slanted shoe shelves, valet rods & hooks.
Find den rigtige lokale ekspert til dit projekt

This was a very long and narrow closet. We pumped up the storage with a floor to ceiling option. We made it easier to walk through by keeping hanging to one side and shelves and drawers on the other.

A custom closet with Crystal's Hanover Cabinetry. The finish is custom on Premium Alder Wood. Custom curved front drawer with turned legs add to the ambiance. Includes LED lighting and Cambria Quartz counters.

Who doesn't want a rolling library ladder in their closet? Never struggle to reach those high storage areas again! A dream closet, to be sure.
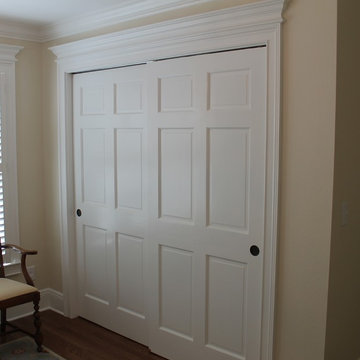
Solid double bypass closet doors with oil-rubbed bronze hardware and a beautiful traditional door casing.
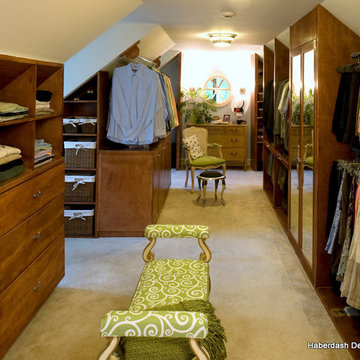
An unused bonus room with dormer windows and slanted ceilings is custom fit for a master closet. There is daylighting from the dormer windows, plenty of closet storage, and ample dressing area. An antique dresser is reused for large sweaters. An antique bench is repurposed and reused for closet seating. Photo by Brett Drury
59.953 Billeder af klassisk opbevaring og garderobe
1

