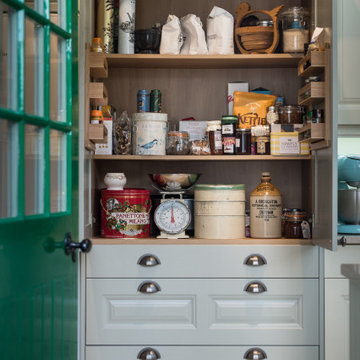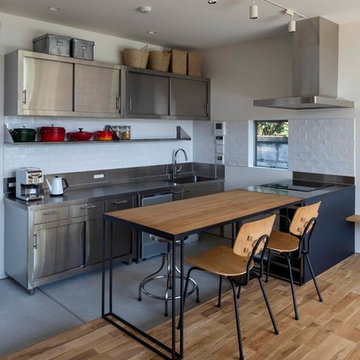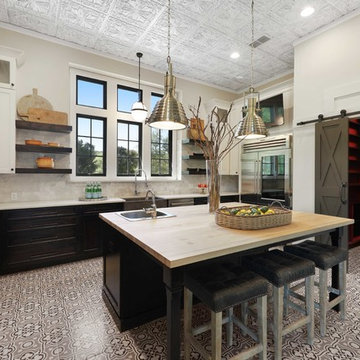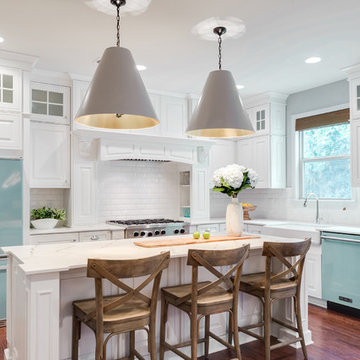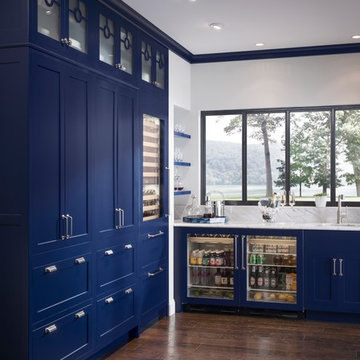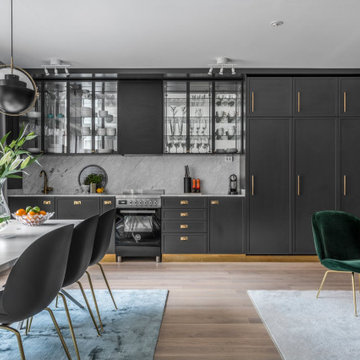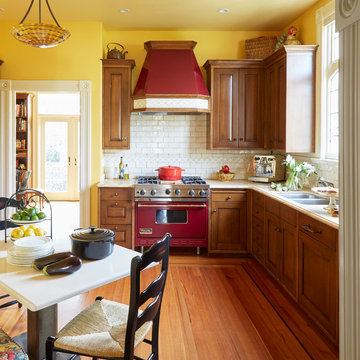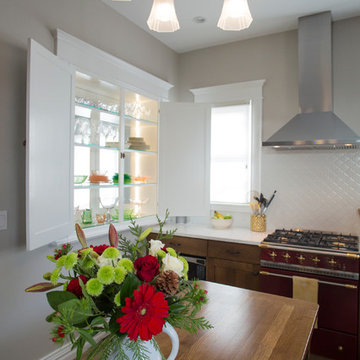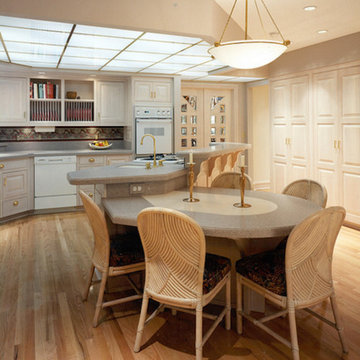12.223 Billeder af køkken med hvidevarer i farver
Sorteret efter:
Budget
Sorter efter:Populær i dag
1061 - 1080 af 12.223 billeder
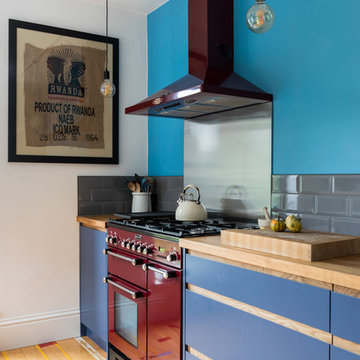
Bold, bright and beautiful. Just three of the many words we could use to describe the insanely cool Redhill Kitchen.
The bespoke J-Groove cabinetry keeps this kitchen sleek and smooth, with light reflecting off the slab doors to keep the room open and spacious.
Oak accents throughout the room softens the bold blue cabinetry, and grey tiles create a beautiful contrast between the two blues in the the room.
Integrated appliances ensure that the burgundy Rangemaster is always the focus of the eye, and the reclaimed gym flooring makes the room so unique.
It was a joy to work with NK Living on this project.
Photography by Chris Snook
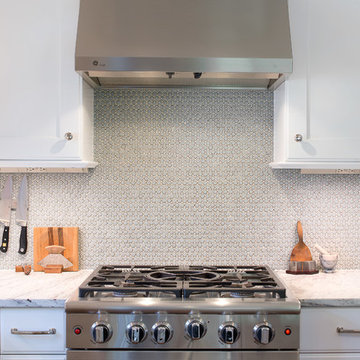
Kitchen update for this 1940's cottage in Chevy Chase. Lexington, Kentucky. A fresh mix of white and grey cabinets centered around a custom color commercial style range. Increased storage dramatically for this home and used an under cabinet light and electrical system that eliminated unsightly outlets and switches in the backsplash.
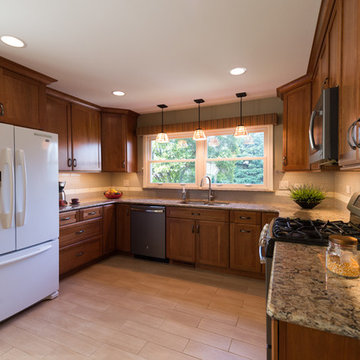
Large kitchen/dining area to accommodate large family and holiday entertaining. Cherry cabinets with Cambria quartz countertops. Mixed oversized glass and ceramic subway tile in working area. Oversized glass subway tile in complimentary color in buffet area, which has a beverage refrigerator and double wide glass cabinets. Large Pantry turned on its side to open towards working area instead of interfering with dining area. Extra large window with stained glass pendants. Porcelain wood-look tile for low maintenance in this active kitchen. Ted Glasoe
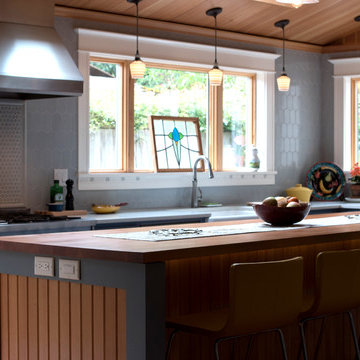
Family Kitchen. Caeserstone counter tops, sloped fir ceilings, fir oiled wood countertop on island.
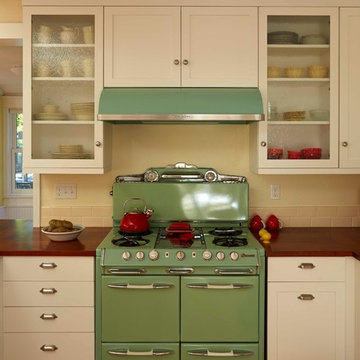
Crisp white cabinetry frames the vintage green range
Kaskel Photo - Mike Kaskel
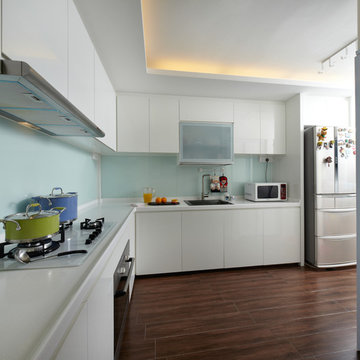
Zen’s minimalism is often misconstrued in Singapore as “lesser works involved”. In fact, the key to Zen is to ensure sufficient and strategically placed storage space for owners, while maximising the feel of spaciousness. This ensures that the entire space will not be clouded by clutter. For this project, nOtch kept the key Zen elements of balance, harmony and relaxation, while incorporating fengshui elements, in a modern finishing. A key fengshui element is the flowing stream ceiling design, which directs all auspicious Qi from the main entrance into the heart of the home, and gathering them in the ponds. This project was selected by myPaper生活 》家居to be a half-paged feature on their weekly interior design advise column.
Photos by: Watson Lau (Wats Behind The Lens Pte Ltd)

This 1960's home needed a little love to bring it into the new century while retaining the traditional charm of the house and entertaining the maximalist taste of the homeowners. Mixing bold colors and fun patterns were not only welcome but a requirement, so this home got a fun makeover in almost every room!
New cabinets are from KitchenCraft (MasterBrand) in their Lexington doors style, White Cap paint on Maple. Counters are quartz from Cambria - Ironsbridge color. A Blanco Performa sin in stainless steel sits on the island with Newport Brass Gavin faucet and plumbing fixtures in satin bronze. The bar sink is from Copper Sinks Direct in a hammered bronze finish.
Kitchen backsplash is from Renaissance Tile: Cosmopolitan field tile in China White, 5-1/8" x 5-1/8" squares in a horizontal brick lay. Bar backsplash is from Marble Systems: Chelsea Brick in Boho Bronze, 2-5/8" x 8-3/8" also in a horizontal brick pattern. Flooring is a stained hardwood oak that is seen throughout a majority of the house.
The main feature of the kitchen is the Dacor 48" Heritage Dual Fuel Range taking advantage of their Color Match program. We settled on Sherwin Williams #6746 - Julip. It sits below a custom hood manufactured by a local supplier. It is made from 6" wide Resawn White Oak planks with an oil finish. It covers a Vent-A-Hood liner insert hood. Other appliances include a Dacor Heritage 24" Microwave Drawer, 24" Dishwasher, Scotsman 15" Ice Maker, and Liebherr tall Wine Cooler and 24" Undercounter Refrigerator.
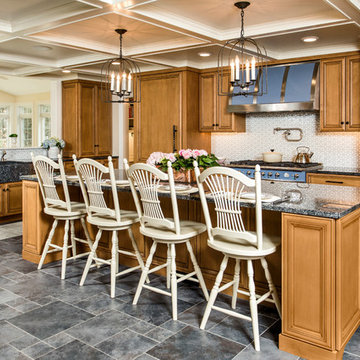
In this kitchen, we achieved an atmosphere of traditional character with custom cabinetry and a slate-blue color scheme including a blue CornueFe range. Coffered ceilings, custom wood-paneled fridge, and rustic hardware exude warm French country elegance. Function meets feeling in the large center island -- the perfect gathering place for a warm meal with guests and family.
Photos by: Keith Andrews
Project by: Maine Coast Kitchen Design
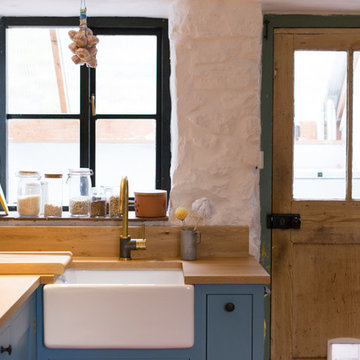
A farmhouse sink sat within Stone Blue (Farrow & Ball) painted oak cabinetry with oak worktops. The Tapwell Evo tap was specially imported from Sweden adding a lovely contemporary touch to this 19th century cottage.
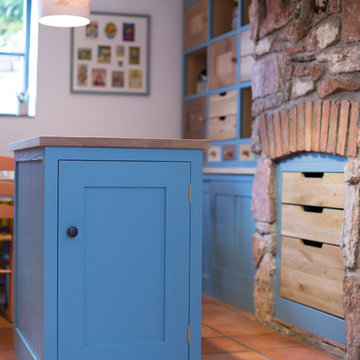
A single cabinet Stone Blue (Farrow & Ball) island with oak worktop. This provides the perfect place for kitchen prep where the whole family can help out.The pendant light is painted Ferrari yellow adding a lovely pop of colour providing a great contrast to the exposed stone in this 19th century cottage.
12.223 Billeder af køkken med hvidevarer i farver
54
