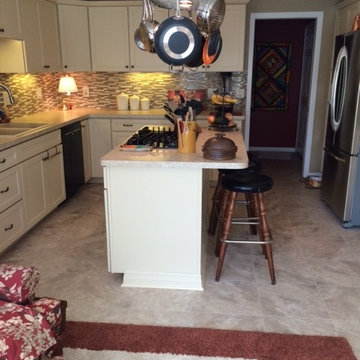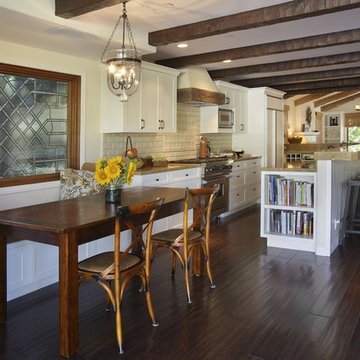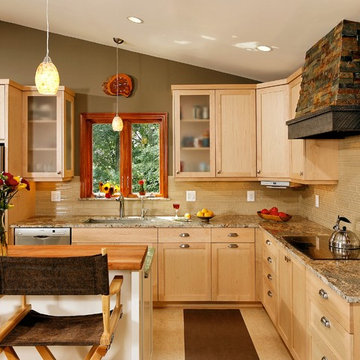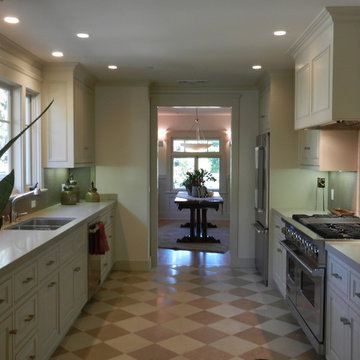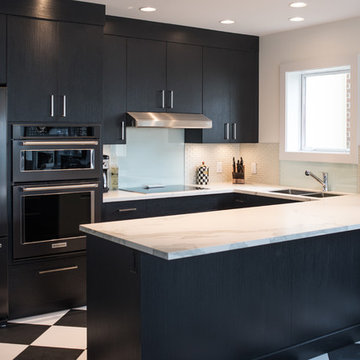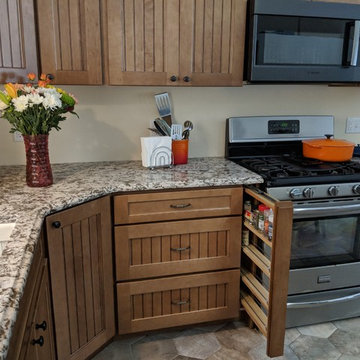883 Billeder af køkken med beige stænkplade og lineoleumsgulv
Sorteret efter:
Budget
Sorter efter:Populær i dag
1 - 20 af 883 billeder

Photographer: Anice Hoachlander from Hoachlander Davis Photography, LLC Project Architect: Melanie Basini-Giordano, AIA
-----
Life in this lakeside retreat revolves around the kitchen, a light and airy room open to the interior and outdoor living spaces and to views of the lake. It is a comfortable room for family meals, a functional space for avid cooks, and a gracious room for casual entertaining.
A wall of windows frames the views of the lake and creates a cozy corner for the breakfast table. The working area on the opposite end contains a large sink, generous countertop surface, a dual fuel range and an induction cook top. The paneled refrigerator and walk-in pantry are located in the hallway leading to the mudroom and the garage. Refrigerator drawers in the island provide additional food storage within easy reach. A second sink near the breakfast area serves as a prep sink and wet bar. The low walls behind both sinks allow a visual connection to the stair hall and living room. The island provides a generous serving area and a splash of color in the center of the room.
The detailing, inspired by farmhouse kitchens, creates a warm and welcoming room. The careful attention paid to the selection of the finishes, cabinets and light fixtures complements the character of the house.

Diamond Reflections cabinets in the Jamestown door style with the slab drawer front option. Cherry stained in Light. Cabinet design and photo by Daniel Clardy AKBD

This family created a great, lakeside get-away for relaxing weekends in the northwoods. This new build maximizes their space and functionality for everyone! Contemporary takes on more traditional styles make this retreat a one of a kind.
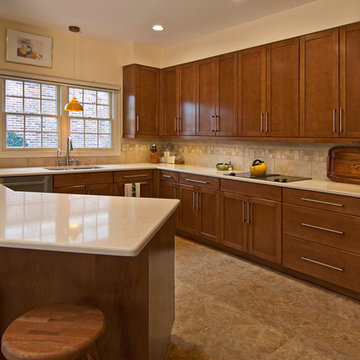
The beauty of a pull-and-replace remodel is that it's like a facelift for your kitchen! This update includes all new maple cabinets with a Nutmeg stained finish, Armstrong, Alterna vinyl flooring with Driftwood grout, a SileStone countertop in Tigris Sand and a Laufen Monte Bellow ceramic tile backsplash in Taupe, with 3" accent pieces for a decorative band. This kitchen overlooks a refreshed breakfast room and connects to the garage via a new mudroom.
Photo by Toby Weiss for Mosby Building Arts.

A custom made utility cart on locking casters provides storage, an ergonomic prep surface for petit people and an awesome appetizer and drink cart that can be wheeled into adjoining rooms. It slots in under the granite countertop between the refrigerator and ovens.

Wheelchair Accessible Kitchen Custom height counters, high toe kicks and recessed knee areas are the calling card for this wheelchair accessible design. The base cabinets are all designed to be easy reach -- pull-out units (both trash and storage), drawers and a lazy susan. Functionality meets aesthetic beauty in this kitchen remodel. (The homeowner worked with an occupational therapist to access current and future spatial needs.)
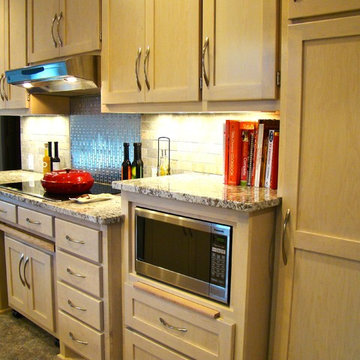
This 1950's kitchen need upgrading, but when (2) sisters Elaine and Janet moved in, it required accessible renovation to meet their needs. Photo by Content Craftsmen
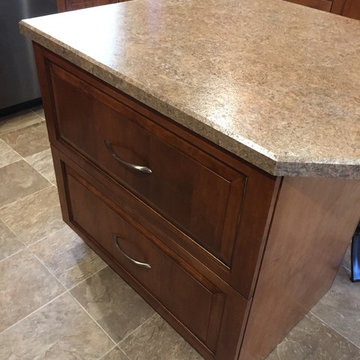
Complete Gut and remodel to this older home. Tore out existing bath and moved it, to make kitchen larger. Brought cabinets to the ceiling to make the space appear taller and larger.
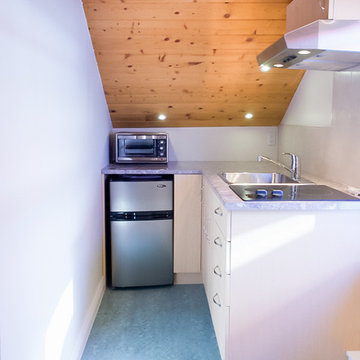
we created a small kitchen area in the attic
Photo Credit
www.andreabrunsphotography.com
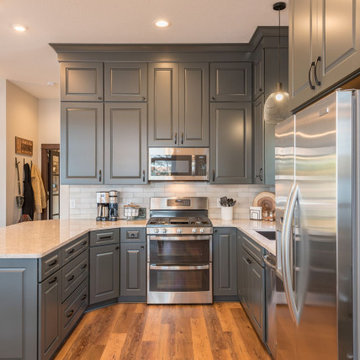
This family created a great, lakeside get-away for relaxing weekends in the northwoods. This new build maximizes their space and functionality for everyone! Contemporary takes on more traditional styles make this retreat a one of a kind.
883 Billeder af køkken med beige stænkplade og lineoleumsgulv
1


