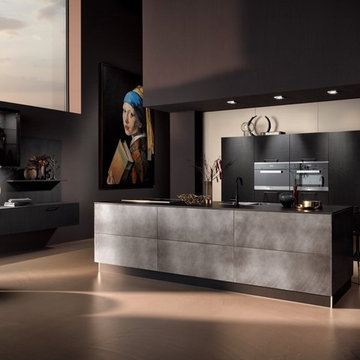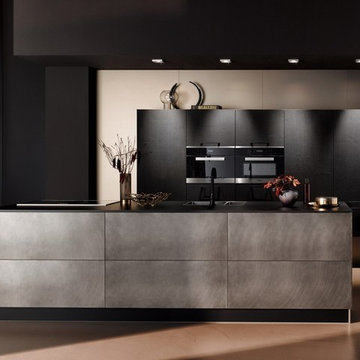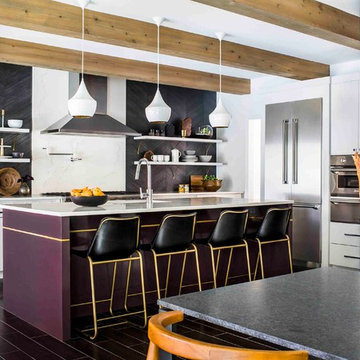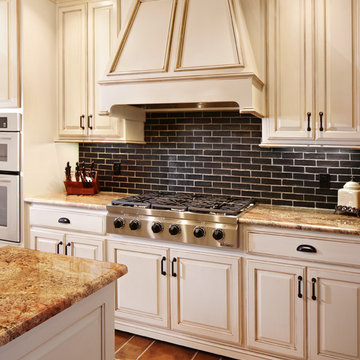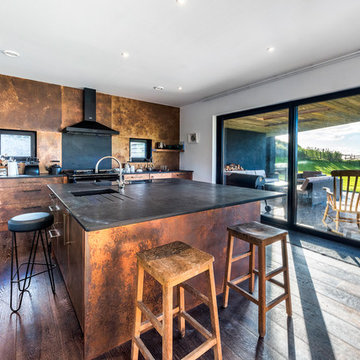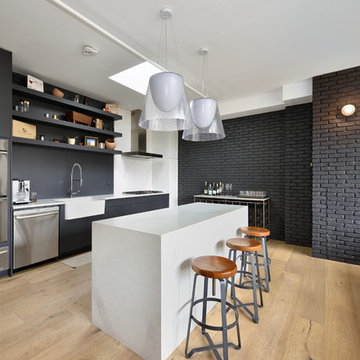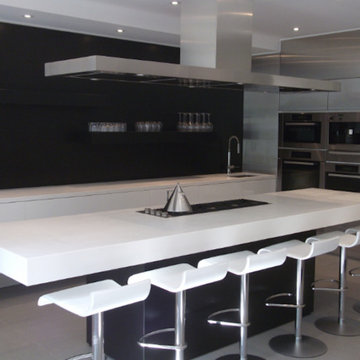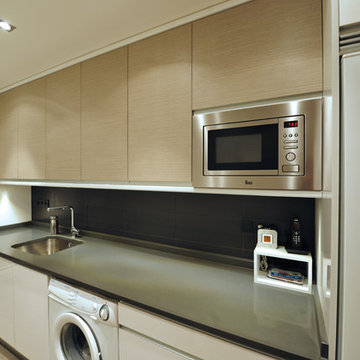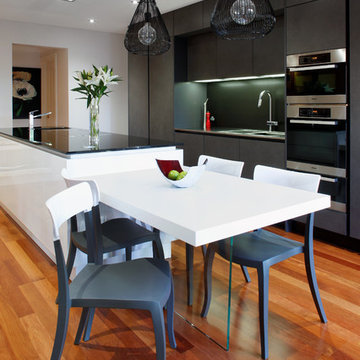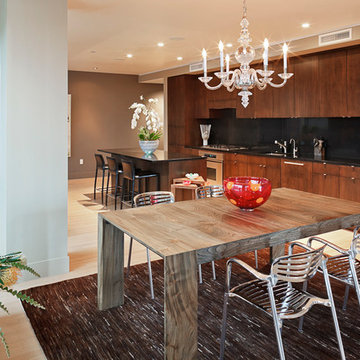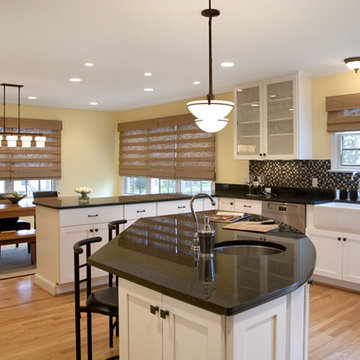37.014 Billeder af køkken med sort stænkplade
Sorteret efter:
Budget
Sorter efter:Populær i dag
2501 - 2520 af 37.014 billeder
Item 1 ud af 2
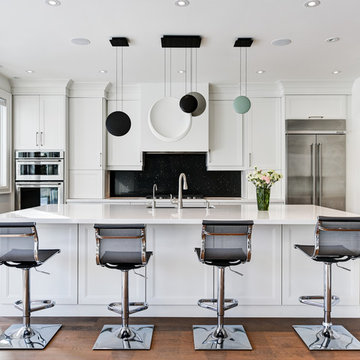
The open plan kitchen houses a family of four with dining adjacent and tea room facing the back yard. The back sliding glass doors are 14' wide and the touch lift hardware allows operation of a 7' wide door with a baby finger!
The dining room fixture was the only item owned by the client before this major renovation. We all said it looks like sparkling stars and so the inspiration for the kitchen was 'outer space'. The moon island fixture lights fully at night and the other planets have light emitting from a small hole at the bottom, onto the countertop. The backsplash has sparkles; as one of the Cambria jewel collection.
Natural light floods the space from the attached greenhouse, where herbs for cooking are grown, into the tea room and dining room. At night the forest behind is dark and lush, creating a dramatic backdrop.
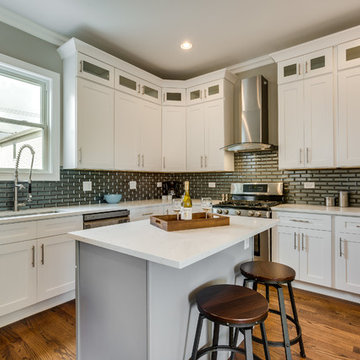
This unique and classic Victorian property, once defining of Chicago architecture was preserved through our efforts to convince the developer to preserve it's special beauty. We provided a major restoration of the property including rear and second story additions in order to increase the home's size, as well as digging in an entirely new basement to be utilized as a third story - all while preserving and renovating it's classic and elegant facade.
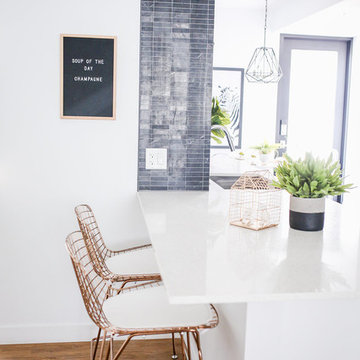
MCM sofa, Clean lines, white walls and a hint of boho, black marble 1X4" Tile
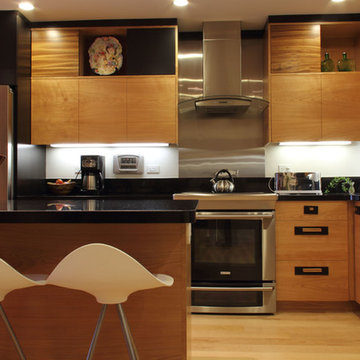
Kitchen with island , counters of black granite with silver and gold sparkles, like stars. Pull out pantry in black stained walnut. Artwork by Laria Saunders.
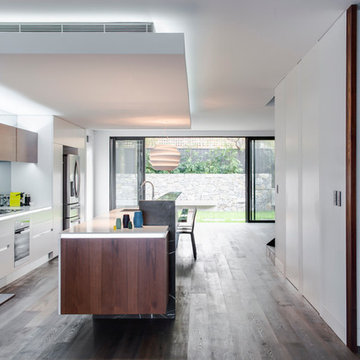
This house was designed for sale, so it had to tick many boxes, the spaces where narrow and long so connection was important in the overall design process. .
The kitchen is no different. Connection of materials was important - Timber Veneer, 2pac Polyurethane in two colours, Pietra Grey Marble, Tinted mirror & Corian benchtops work wonderfully together to create a sophisticated palette of materials & texture.
Interior Design by MInosa Photography by Nicole England
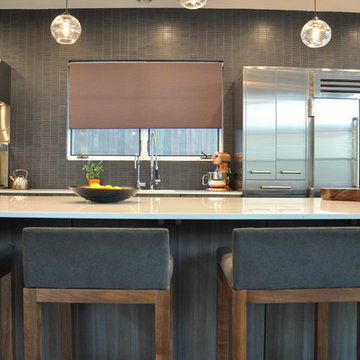
While this new home had an architecturally striking exterior, the home’s interior fell short in terms of true functionality and overall style. The most critical element in this renovation was the kitchen and dining area, which needed careful attention to bring it to the level that suited the home and the homeowners.
As a graduate of Culinary Institute of America, our client wanted a kitchen that “feels like a restaurant, with the warmth of a home kitchen,” where guests can gather over great food, great wine, and truly feel comfortable in the open concept home. Although it follows a typical chef’s galley layout, the unique design solutions and unusual materials set it apart from the typical kitchen design.
Polished countertops, laminated and stainless cabinets fronts, and professional appliances are complemented by the introduction of wood, glass, and blackened metal – materials introduced in the overall design of the house. Unique features include a wall clad in walnut for dangling heavy pots and utensils; a floating, sculptural walnut countertop piece housing an herb garden; an open pantry that serves as a coffee bar and wine station; and a hanging chalkboard that hides a water heater closet and features different coffee offerings available to guests.
The dining area addition, enclosed by windows, continues to vivify the organic elements and brings in ample natural light, enhancing the darker finishes and creating additional warmth.
Photography by Ira Montgomery
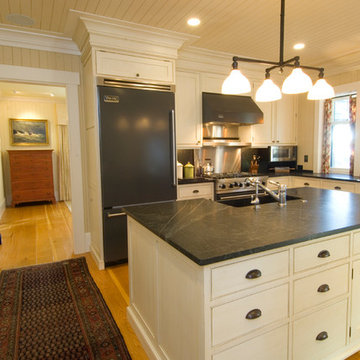
This 4,800 square-foot guesthouse is a three-story residence consisting of a main-level master suite, upper-level guest suite, and a large bunkroom. The exterior finishes were selected for their durability and low-maintenance characteristics, as well as to provide a unique, complementary element to the site. Locally quarried granite and a sleek slate roof have been united with cement fiberboard shingles, board-and-batten siding, and rustic brackets along the eaves.
The public spaces are located on the north side of the site in order to communicate with the public spaces of a future main house. With interior details picking up on the picturesque cottage style of architecture, this space becomes ideal for both large and small gatherings. Through a similar material dialogue, an exceptional boathouse is formed along the water’s edge, extending the outdoor recreational space to encompass the lake.
Photographer: Bob Manely
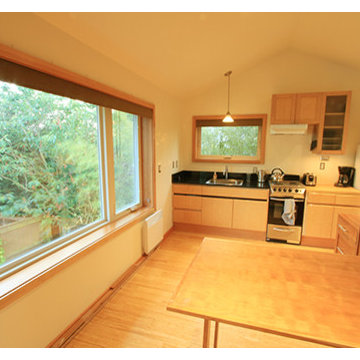
A fold down dining room table disappears when more space is needed in this modern backyard cottage.
37.014 Billeder af køkken med sort stænkplade
126

