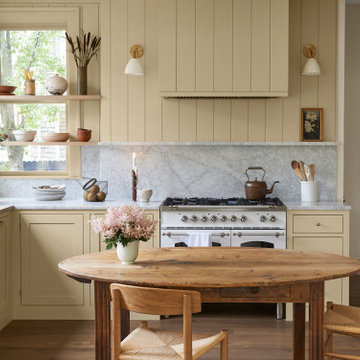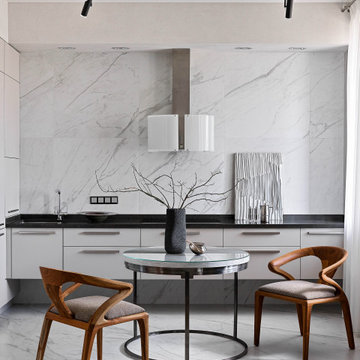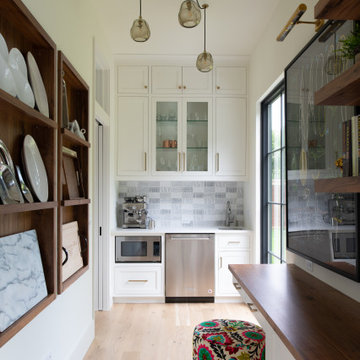17.911 Billeder af køkken med grå stænkplade uden køkkenø
Sorteret efter:
Budget
Sorter efter:Populær i dag
1 - 20 af 17.911 billeder

Bergen County, NJ - Traditional - Kitchen Designed by Bart Lidsky of The Hammer & Nail Inc.
Photography by: Steve Rossi
This classic white kitchen creamy white Rutt Handcrafted Cabinetry and espresso Stained Rift White Oak Base Cabinetry. The highly articulated storage is a functional hidden feature of this kitchen. The countertops are 2" Thick Danby Marble with a mosaic marble backsplash. Pendant lights are built into the cabinetry above the sink.
http://thehammerandnail.com
#BartLidsky #HNdesigns #KitchenDesign

Кухонный гарнитур, дополненный стеллажом, стеновыми панелями и карнизом в классическом стиле, выглядит полностью встроенным. Гарнитур становится неотъемлемой частью всего интерьера. Это зрительно увеличивает пространство.
Архитектор: Егоров Кирилл
Текстиль: Егорова Екатерина
Фотограф: Спиридонов Роман
Стилист: Шимкевич Евгения

Set within the Carlton Square Conservation Area in East London, this two-storey end of terrace period property suffered from a lack of natural light, low ceiling heights and a disconnection to the garden at the rear.
The clients preference for an industrial aesthetic along with an assortment of antique fixtures and fittings acquired over many years were an integral factor whilst forming the brief. Steel windows and polished concrete feature heavily, allowing the enlarged living area to be visually connected to the garden with internal floor finishes continuing externally. Floor to ceiling glazing combined with large skylights help define areas for cooking, eating and reading whilst maintaining a flexible open plan space.
This simple yet detailed project located within a prominent Conservation Area required a considered design approach, with a reduced palette of materials carefully selected in response to the existing building and it’s context.
Photographer: Simon Maxwell

Transitional kitchen features modern White counter tops and Shaker doors, Knotty Alder cabinets and rustic wood flooring. Mesquite raised bar counter top and Schluter edging at the top of the cabinets are unique design features. Commercial range and range hood used on the project, and lights in the canopy above the sink are special features as well.

Weather House is a bespoke home for a young, nature-loving family on a quintessentially compact Northcote block.
Our clients Claire and Brent cherished the character of their century-old worker's cottage but required more considered space and flexibility in their home. Claire and Brent are camping enthusiasts, and in response their house is a love letter to the outdoors: a rich, durable environment infused with the grounded ambience of being in nature.
From the street, the dark cladding of the sensitive rear extension echoes the existing cottage!s roofline, becoming a subtle shadow of the original house in both form and tone. As you move through the home, the double-height extension invites the climate and native landscaping inside at every turn. The light-bathed lounge, dining room and kitchen are anchored around, and seamlessly connected to, a versatile outdoor living area. A double-sided fireplace embedded into the house’s rear wall brings warmth and ambience to the lounge, and inspires a campfire atmosphere in the back yard.
Championing tactility and durability, the material palette features polished concrete floors, blackbutt timber joinery and concrete brick walls. Peach and sage tones are employed as accents throughout the lower level, and amplified upstairs where sage forms the tonal base for the moody main bedroom. An adjacent private deck creates an additional tether to the outdoors, and houses planters and trellises that will decorate the home’s exterior with greenery.
From the tactile and textured finishes of the interior to the surrounding Australian native garden that you just want to touch, the house encapsulates the feeling of being part of the outdoors; like Claire and Brent are camping at home. It is a tribute to Mother Nature, Weather House’s muse.

Kitchen is Center
In our design to combine the apartments, we centered the kitchen - making it a dividing line between private and public space; vastly expanding the storage and work surface area. We discovered an existing unused roof penetration to run a duct to vent out a powerful kitchen hood.
The original bathroom skylight now illuminates the central kitchen space. Without changing the standard skylight size, we gave it architectural scale by carving out the ceiling to maximize daylight.
Light now dances off the vaulted, sculptural angles of the ceiling to bathe the entire space in natural light.
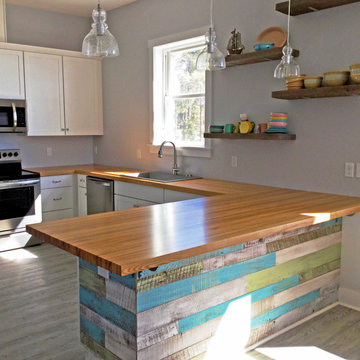
"After surviving hurricane Michael we continued to build our home in Florida. I’ve always loved natural wood countertops and was really excited to find Hardwood Lumber. The custom perfect fit is amazing. We went with 1-3/4” and it’s perfect. Any thicker would look too chunky. Luckily Lowe’s was delivering our appliances at the same time so with a big tip they helped us move them. So heavy once they were in place there wasn’t any moving them. We finished with Waterlox sealer 2 coats then satin 2 coats. It looks natural and the water beads up. I love love them!"
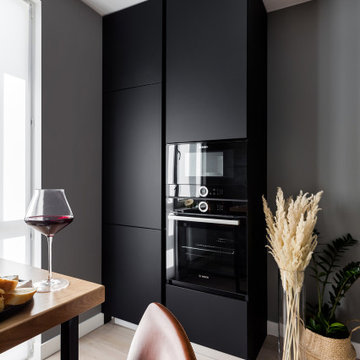
Кухонный гарнитур спроектирован угловым, но со шкафом-колонной, куда встроена бытовая техника — холодильник, духовой шкаф.
Интерьер построен на монохромных сочетаниях черного, белого и серого.
А роль обеденной зоны выполняет барная стойка. В конструкции гарнитура есть «секрет» — скрытый шкаф на рабочей поверхности.
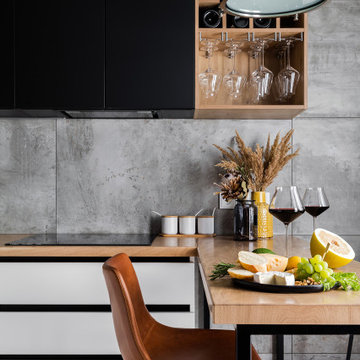
Так как владелец квартиры изначально отдавал предпочтение скандинавскому стилю, отделку подбирали соответствующую.
Столешница гарнитура — из шпона натурального дуба, такой выбор сделан намеренно, несмотря на то, что дерево в интерьере кухни многим кажется не практичным. Да, у него возможны и трещинки, и потертости, и выгореть оно может. Но в этом прелесть натурального дерева.
17.911 Billeder af køkken med grå stænkplade uden køkkenø
1






