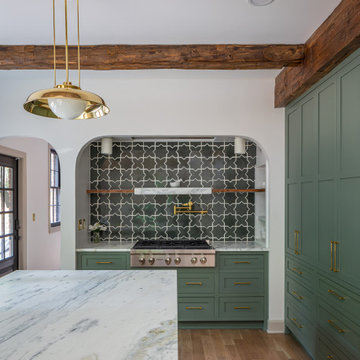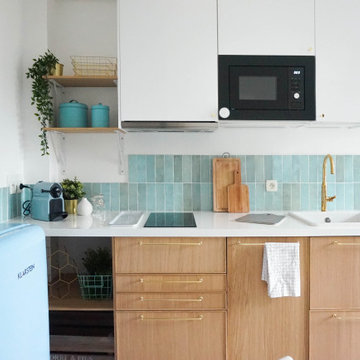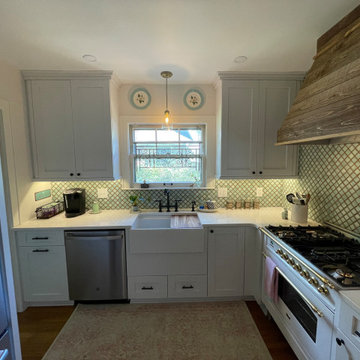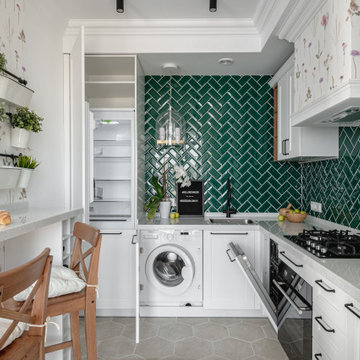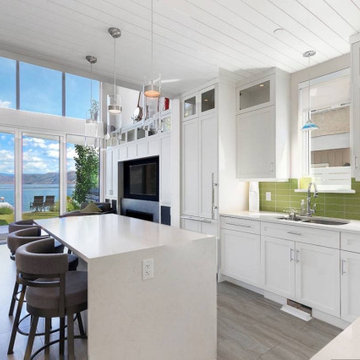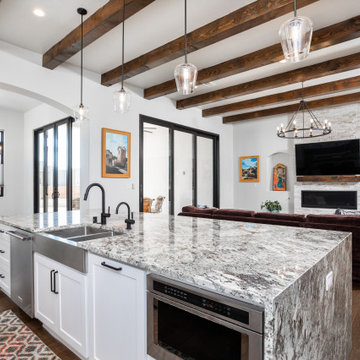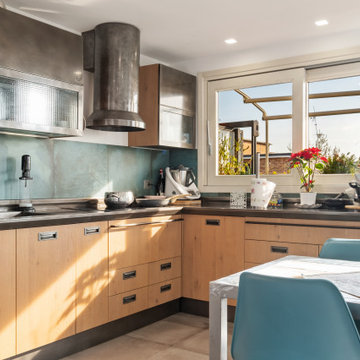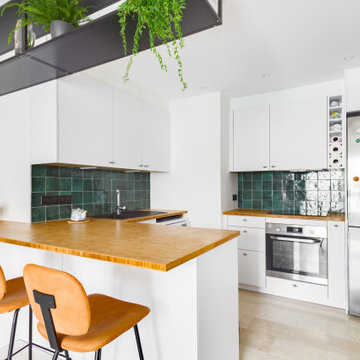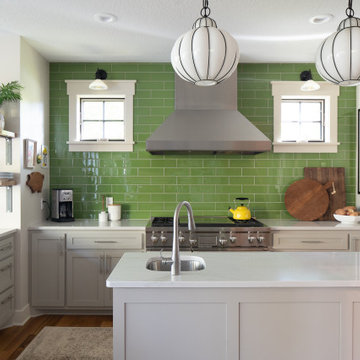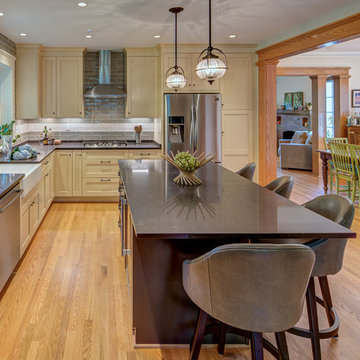Køkken
Sorteret efter:
Budget
Sorter efter:Populær i dag
1781 - 1800 af 29.721 billeder
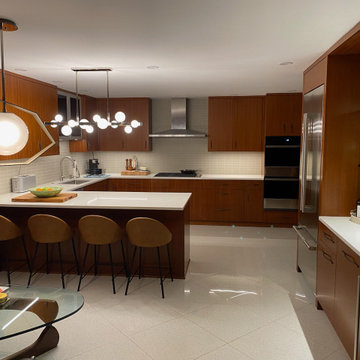
A classic 50's modern home received an updated interpretation with matched ribbon mahogany cabinets. A wine bar with quartzite backsplash and 3/4" thick floating glass shelves adds entertaining convenience. Dining area is now used for casual conversations and cocktails.

Download our free ebook, Creating the Ideal Kitchen. DOWNLOAD NOW
Designed by: Susan Klimala, CKD, CBD
Photography by: Michael Kaskel
For more information on kitchen, bath and interior design ideas go to: www.kitchenstudio-ge.com
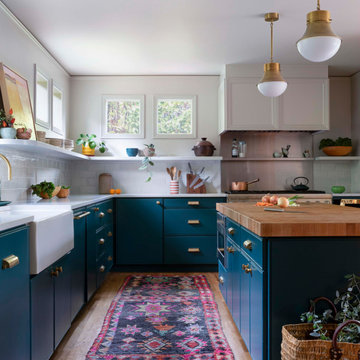
Open concept kitchen created, eliminating upper cabinets, honoring rounded front entry to house. Hood design mimics front door to house.
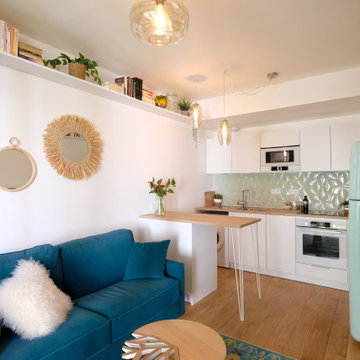
Cuisine ouverte sur le salon. Des camaïeux de verts et de bleus viennent rythmer la décoration. Crédence losanges en coulage (relief) de Normandy Ceramics.
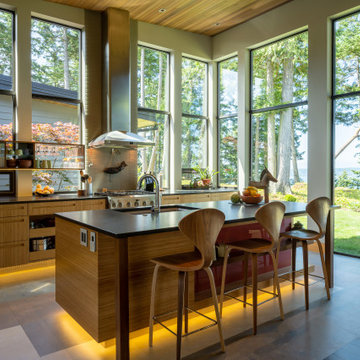
Kitchen looking toward dining/living space.
Views to the Saratoga Passage beyond.

CLIENT GOALS
Nearly every room of this lovely Noe Valley home had been thoughtfully expanded and remodeled through its 120 years, short of the kitchen.
Through this kitchen remodel, our clients wanted to remove the barrier between the kitchen and the family room and increase usability and storage for their growing family.
DESIGN SOLUTION
The kitchen design included modification to a load-bearing wall, which allowed for the seamless integration of the family room into the kitchen and the addition of seating at the peninsula.
The kitchen layout changed considerably by incorporating the classic “triangle” (sink, range, and refrigerator), allowing for more efficient use of space.
The unique and wonderful use of color in this kitchen makes it a classic – form, and function that will be fashionable for generations to come.

Add a modern flair to your kitchen range backsplash by using green tile in a straight set pattern.
DESIGN
Of Prairies
PHOTOS
George Barberis Photography
Tile Shown: 2x4 in Rosemary
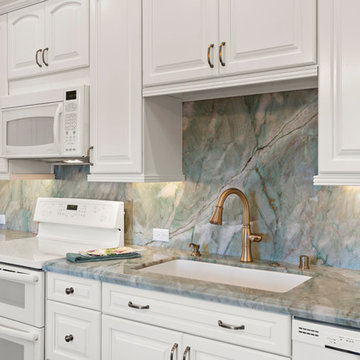
Take a trip to the European countryside! This eat-in kitchen was opened up to the rafters and bumped out with window seating. Dedicated wine and cookbook storage areas offer added counter space. Cabinetry by Waypoint Living Spaces in "Linen" blends perfectly with the white appliances. Stunning Countertops and Backsplash are Emerald Quartzite fabricated by Carlos Bravo and team at Monterey Bay Tile & Granite. Photography by Dave Clark of Monterey Virtual Tours
90
