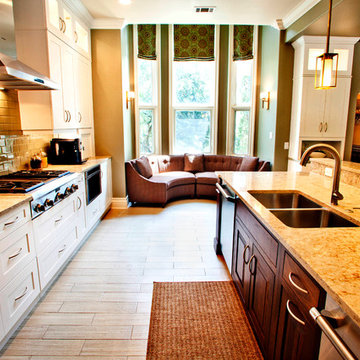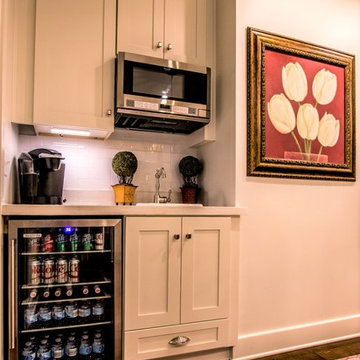2.764 Billeder af orange køkken med stænkplade med keramiske fliser
Sorteret efter:
Budget
Sorter efter:Populær i dag
1 - 20 af 2.764 billeder

Modern farmhouse kitchen design and remodel for a traditional San Francisco home include simple organic shapes, light colors, and clean details. Our farmhouse style incorporates walnut end-grain butcher block, floating walnut shelving, vintage Wolf range, and curvaceous handmade ceramic tile. Contemporary kitchen elements modernize the farmhouse style with stainless steel appliances, quartz countertop, and cork flooring.

Residing in Philadelphia, it only seemed natural for a blue and white color scheme. The combination of Satin White and Colonial Blue creates instant drama in this refaced kitchen. Cambria countertop in Weybourne, include a waterfall side on the peninsula that elevate the design. An elegant backslash in a taupe ceramic adds a subtle backdrop.
Photography: Christian Giannelli
www.christiangiannelli.com/

The side of the island has convenient storage for cookbooks and other essentials. The strand woven bamboo flooring looks modern, but tones with the oak flooring in the rest of the house.
Photos by- Michele Lee Willson

Custom IKEA Kitchem Remodel by John Webb Construction using Dendra Doors Modern Slab Profile in VG Doug Fir veneer finish.
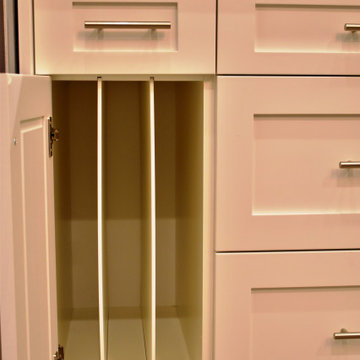
A large kitchen with shaker style cabinets with a Bitter White Matador conversion varnish finish.
A 4' x 8' walnut butcher block island counter top and walnut floating shelves contrast the white cabinetry.
Tresco recessed led under cabinet lighting illuminate the counter tops well.

This cozy white traditional kitchen was redesigned to provide an open concept feel to the dining area. The dark wood ceiling beams, clear glass cabinet doors, Bianco Sardo granite countertops and white subway tile backsplash unite the quaint space.
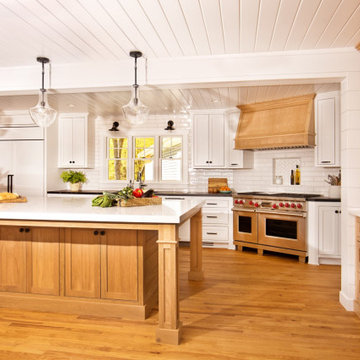
A previous client (Big Wood Lane) reached out to us to help design a remodel of a recently purchased on the south shore of Lake Minnetonka. The home had grown organically since its original construction in 1945. It had evolved over time to accommodate the needs of its numerous owners. Our client brought a new set of needs to the home that included a desire to make the lake home a comfortable destination for family and friends.
The project consisted of reconfiguring an outdated, inefficient kitchen, expansion of the bedroom wing to include individual bathrooms for bedrooms and redesign of the central stair guard rail.
The redesign of the kitchen included repositioning major appliances for greater efficiency, more seating at an enlarged island, a new pantry, and expanded views to the lake. The expansion of the bedroom wing included eliminating a three-season porch on top of the garage on the inland side of the home. The space above the garage roof was enclosed and turned into dedicated bathrooms for each bedroom. These bathrooms are accessible only from the bathrooms which provide privacy and convenience to visitors.

Central storage unit that comprises of a bespoke pull-out larder system and hoses the integrated fridge/freezer and further storage behind the top hung sliding door.
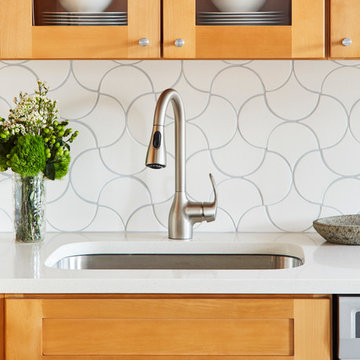
Dylan Chandler photography
Full gut renovation of this kitchen in Brooklyn. Check out the before and afters here! https://mmonroedesigninspiration.wordpress.com/2016/04/12/mid-century-inspired-kitchen-renovation-before-after/

Custom Ikea cabinet doors in a raised panel made of Cherry wood. The doors are stained and glazed. Our clients get to design the exact profile they would want for their custom Ikea cabinets. The trim around the range hood was specifically designed for these clients. The cover panels were created to match the cabinet doors. Ikea is a great choice to save money but have the flexibility to create the exact kitchen you want.
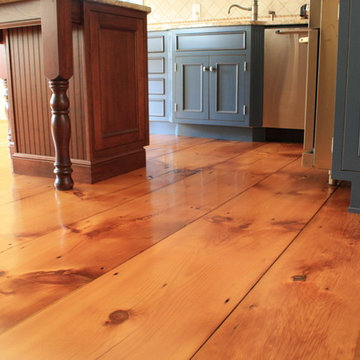
This wide plank (up to 28") pine flooring was salvaged from the attic of the same farm house. Cleaned up and reinstalled in the kitchen.
2.764 Billeder af orange køkken med stænkplade med keramiske fliser
1




