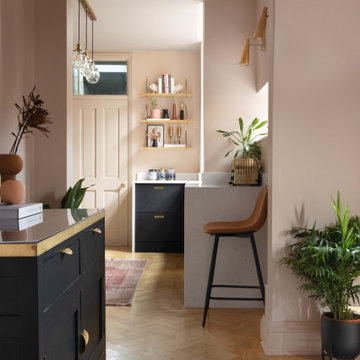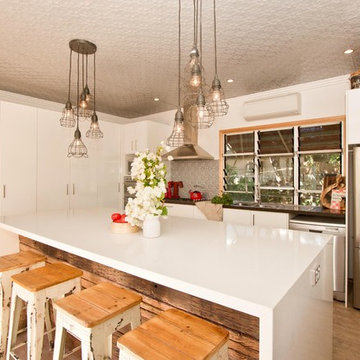1.432 Billeder af parallelt køkken med stænkplade med metalfliser
Sorteret efter:
Budget
Sorter efter:Populær i dag
1 - 20 af 1.432 billeder

Blue Horse Building + Design / Architect - alterstudio architecture llp / Photography -James Leasure

McLean, Virginia Modern Kitchen design by #JenniferGilmer
See more designs on www.gilmerkitchens.com

This modern lake house is located in the foothills of the Blue Ridge Mountains. The residence overlooks a mountain lake with expansive mountain views beyond. The design ties the home to its surroundings and enhances the ability to experience both home and nature together. The entry level serves as the primary living space and is situated into three groupings; the Great Room, the Guest Suite and the Master Suite. A glass connector links the Master Suite, providing privacy and the opportunity for terrace and garden areas.
Won a 2013 AIANC Design Award. Featured in the Austrian magazine, More Than Design. Featured in Carolina Home and Garden, Summer 2015.

Ziger/Snead Architects with Jenkins Baer Associates
Photography by Alain Jaramillo
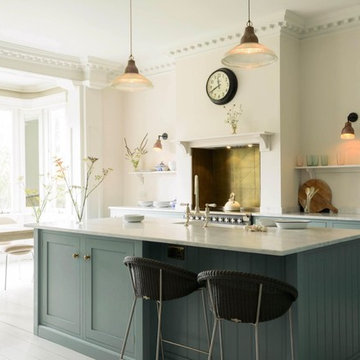
This room was was previously the dining room. Now a bright and airy kitchen with new French doors leading to the gardens

Tucked neatly into an existing bay of the barn, the open kitchen is a comfortable hub of the home. Rather than create a solid division between the kitchen and the children's TV area, Franklin finished only the lower portion of the post-and-beam supports.
The ladder is one of the original features of the barn that Franklin could not imagine ever removing. Cleverly integrated into the support post, its original function allowed workers to climb above large haystacks and pick and toss hay down a chute to the feeding area below. Franklin's children, 10 and 14, also enjoy this aspect of their home. "The kids and their friends run, slide, climb up the ladder and have a ton of fun," he explains, "It’s a barn! It is a place to share with friends and family."
Adrienne DeRosa Photography
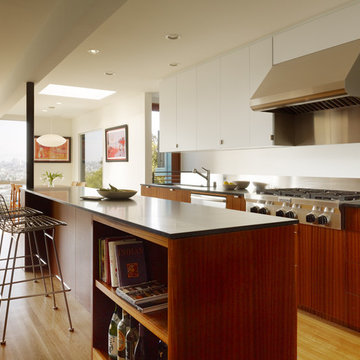
this extensive whole house remodel in the bernal heights area of san francisco transforms the home from insular
and compartmentalized to open and flowing.
the most prominent moves include reorganization of and opening
up the main stair, relocation of the kitchen and capture of space under house for master suite. the new stair draws light deep into the entry foyer and features a sculptural acrylic screen. the new open concept kitchen, dining, and living space emphasizes comfort, continuity and functionality while highlighting a spectacular panoramic view to downtown san francisco.
architect: neal schwartz; photo by Matthew Millman .

Bespoke hand built kitchen with built in kitchen cabinet and free standing island with modern patterned floor tiles and blue linoleum on birch plywood
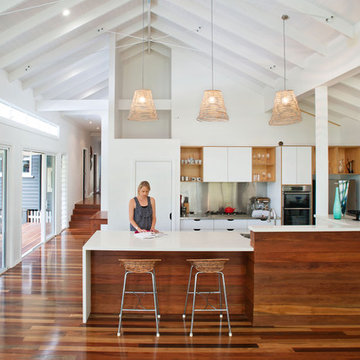
Large open plan kitchen and view up hallway towards the entry.
www.laramasselos.com

Design Build Phi Builders + Architects
Custom Cabinetry Phi Builders + Architects
Sarah Szwajkos Photography
Cabinet Paint - Benjamin Moore Spectra Blue
Trim Paint - Benjamin Moore Cotton Balls
Wall Paint - Benjamin Moore Winds Breath
Wall Paint DR - Benjamin Moore Jamaican Aqua. The floor was a 4" yellow Birch which received a walnut stain.
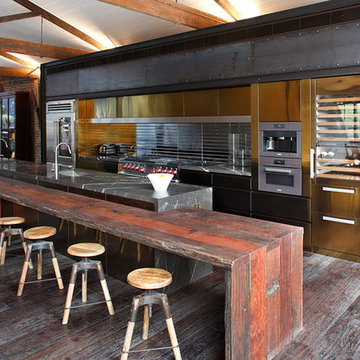
Our client wanted a unique, modern space that would pay tribute to the industrial history of the original factory building, yet remain an inviting space for entertaining, socialising and cooking.
This project focused on designing an aesthetically pleasing, functional kitchen that complemented the industrial style of the building. The kitchen space needed to be impressive in its own right, without taking away from the main features of the open-plan living area.
Every facet of the kitchen, from the smallest tile to the largest appliance was carefully considered. A combination of creative design and flawless joinery made it possible to use diverse materials such as stainless steel, reclaimed timbers, marble and reflective surfaces alongside integrated state-of-the-art appliances created an urbane, inner-city space suitable for large-scale entertaining or relaxing.

Building Designer: Gerard Smith Design
Photographer: Paul Smith Images
Winner of HIA House of the Year over $2M

This room, formally a dining room was opened up to the great room and turned into a new kitchen. The entertainment style kitchen comes with a lot of custom detailing. The island is designed to look like a modern piece of furniture. The St. Laurent marble top is set down into a mahogany wood for a furniture-like feel.
A custom server is between the kitchen and great room. The server mimics the island design with the mahogany and marble. We incorporated two lamps in the server to enhance its furniture-like feel.
Interiors: Carlton Edwards in collaboration w/ Greg Baudouin
1.432 Billeder af parallelt køkken med stænkplade med metalfliser
1


