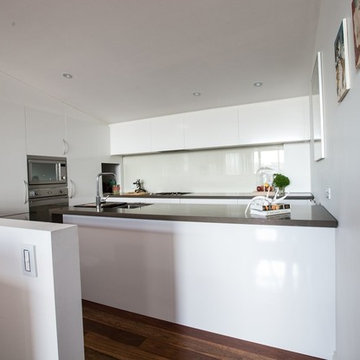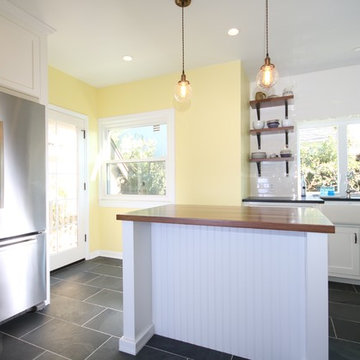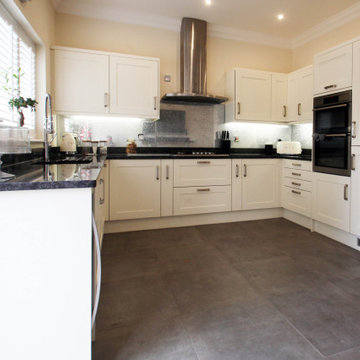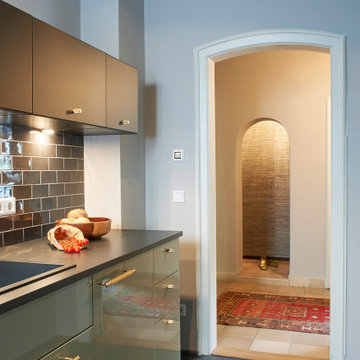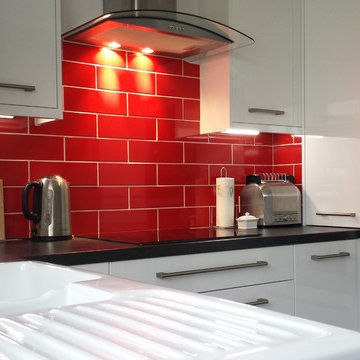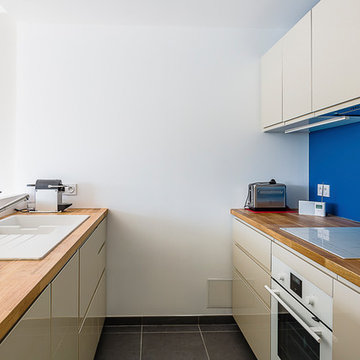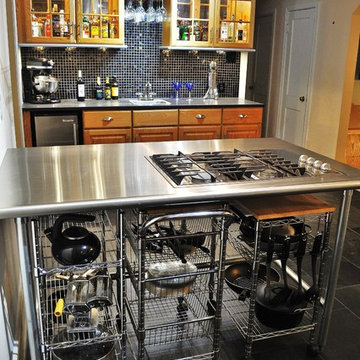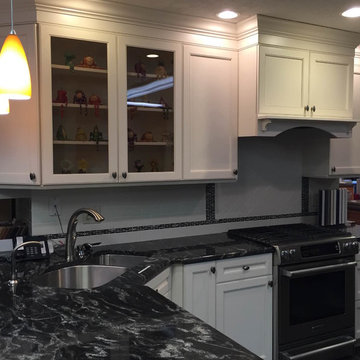155 Billeder af køkken med skifergulv
Sorteret efter:
Budget
Sorter efter:Populær i dag
1 - 20 af 155 billeder

Kitchen Renovation, concrete countertops, herringbone slate flooring, and open shelving over the sink make the space cozy and functional. Handmade mosaic behind the sink that adds character to the home.

This old tiny kitchen now boasts big space, ideal for a small family or a bigger gathering. It's main feature is the customized black metal frame that hangs from the ceiling providing support for two natural maple butcher block shevles, but also divides the two rooms. A downdraft vent compliments the functionality and aesthetic of this installation.
The kitchen counters encroach into the dining room, providing more under counter storage. The concept of a proportionately larger peninsula allows more working and entertaining surface. The weightiness of the counters was balanced by the wall of tall cabinets. These cabinets provide most of the kitchen storage and boast an appliance garage, deep pantry and a clever lemans system for the corner storage.
Design: Astro Design Centre, Ottawa Canada
Photos: Doublespace Photography
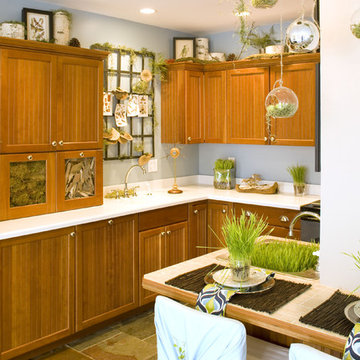
This is a kitchen that I staged for the DPVA's Show House in 2009. I used materials that were provided by Mother Nature to give this space a comfortable, natural feel. Photo by Bealer Photographic Arts.

While renovating the main living spaces we gave the kitchen a quick facelift so it could flow with the living spaces better. The kitchen will be fully renovated with new extension and rooflight installation later.
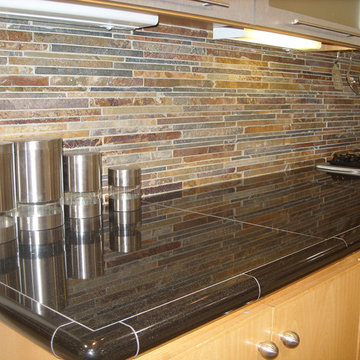
A modern look was wanted to renovate their kitchen on a budget.
We installed granite Tile countertops with an edge profile. And then topped the wall backsplash with some stacked slate.
The existing cabinets were left in and the doors got sanded and refinished and new knob hardware was added. Recessed lighting was installed underneath the wall cabinetry.
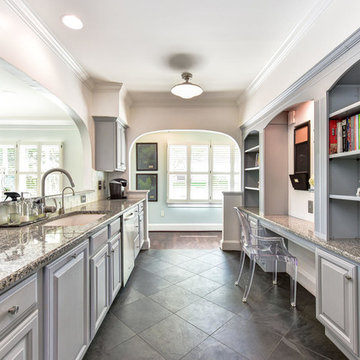
To keep the work in this part of the home cost-effective, original cabinetry was painted and the floor plan and granite counters maintained. The 90's floor and backsplash tile were replaced with Brazilian black slate and glass subway tile, respectively, and all appliances and fixtures (faucet, etc.) were replaced. The kitchen was an unusual L galley shape that opened to the living room over the sink and to the dining at the other end.
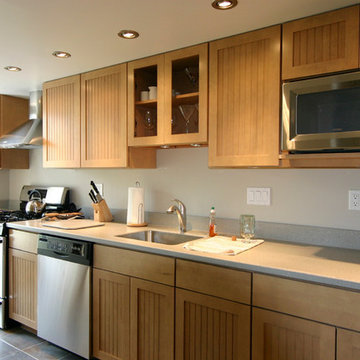
By using light colors, stainless steel appliances. This apartment kitchen became much more inviting.
jim@jcschell.com

Re-modelling an existing layout from an old country look to a new modern take on country style. This budget kitchen was in need of a makeover and light and bright was a key factor in the re-design.
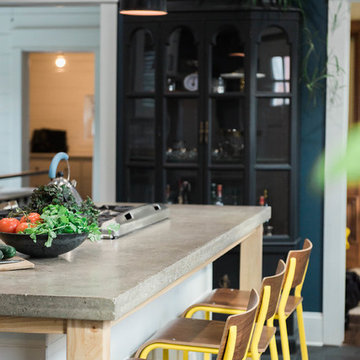
Kitchen Renovation, concrete countertops, herringbone slate flooring, and open shelving over the sink make the space cozy and functional. Handmade mosaic behind the sink that adds character to the home.
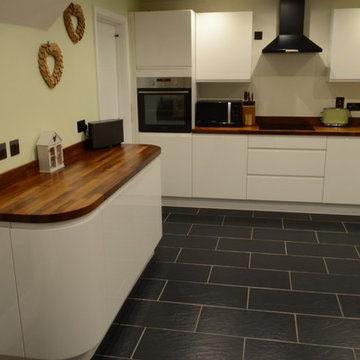
Gloss White Kitchen installation and design from initial concept through to completion.
Solid wood iroko worksurfaces
155 Billeder af køkken med skifergulv
1
