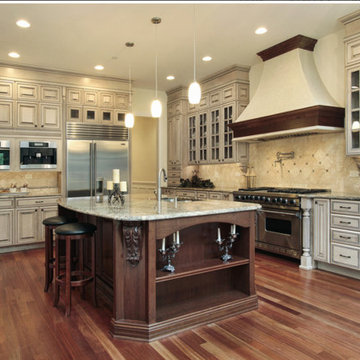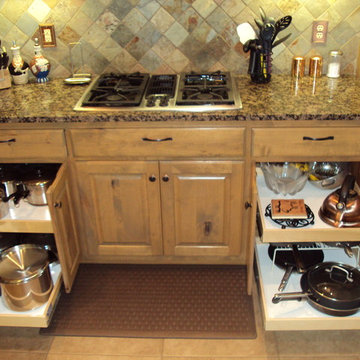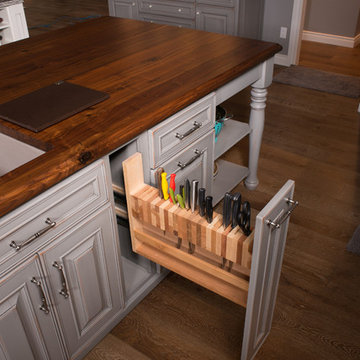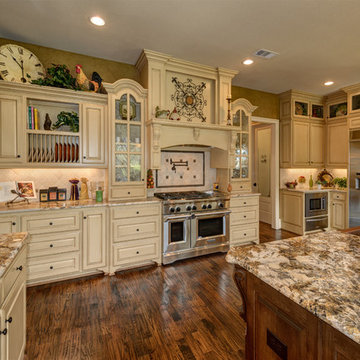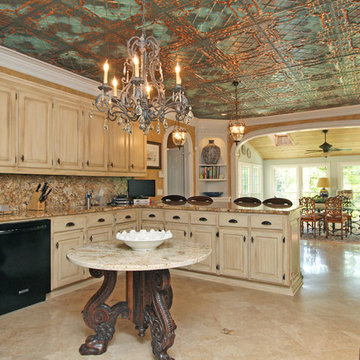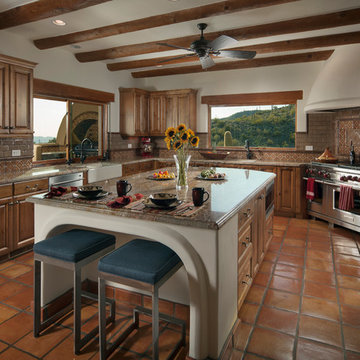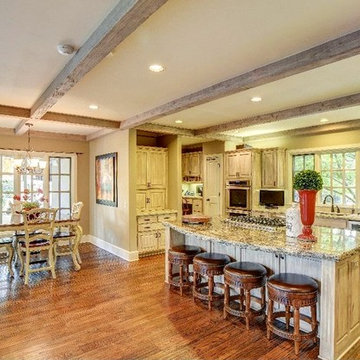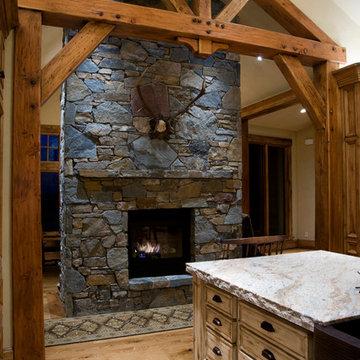6.894 Billeder af køkken med skabe i slidt træ og granitbordplade
Sorteret efter:
Budget
Sorter efter:Populær i dag
1 - 20 af 6.894 billeder
Item 1 ud af 3

Builder: Brad DeHaan Homes
Photographer: Brad Gillette
Every day feels like a celebration in this stylish design that features a main level floor plan perfect for both entertaining and convenient one-level living. The distinctive transitional exterior welcomes friends and family with interesting peaked rooflines, stone pillars, stucco details and a symmetrical bank of windows. A three-car garage and custom details throughout give this compact home the appeal and amenities of a much-larger design and are a nod to the Craftsman and Mediterranean designs that influenced this updated architectural gem. A custom wood entry with sidelights match the triple transom windows featured throughout the house and echo the trim and features seen in the spacious three-car garage. While concentrated on one main floor and a lower level, there is no shortage of living and entertaining space inside. The main level includes more than 2,100 square feet, with a roomy 31 by 18-foot living room and kitchen combination off the central foyer that’s perfect for hosting parties or family holidays. The left side of the floor plan includes a 10 by 14-foot dining room, a laundry and a guest bedroom with bath. To the right is the more private spaces, with a relaxing 11 by 10-foot study/office which leads to the master suite featuring a master bath, closet and 13 by 13-foot sleeping area with an attractive peaked ceiling. The walkout lower level offers another 1,500 square feet of living space, with a large family room, three additional family bedrooms and a shared bath.

Rustic Contemporary Kitchen, 10 foot island, hand made Sonoma Tile Wroks crackle finish tile

Slate Gray painted alder cabinets mixed with those fashioned from distressed oak keep the kitchen "piecy", as if renovated over time. We varied the styles and materials to provide an historic interest. Open shelves in reclaimed oak and antique iron brackets allow for casual and "at your fingertips" storage. Cabinetry by William Ohs in Cherry Creek, CO.
Photography by Emily Minton Redfield
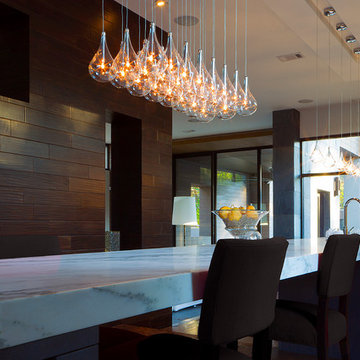
A simple idea gracefully executed in the Larmes Collection. Row upon row of Clear oversized teardrops, mounted onto an extended Polished Chrome lamp holder that supports xenon lamps sets the stage. Individually adjustable drops for custom stagger effects allow for dramatic impact. An added benefit of each drop being aircraft cable-suspended is the ability to adjust the overall height of the piece to fit the space. The overall result is stark and stunning.

This Traditional style kitchen includes off-white distressed cabinetry, hand constructed and finished by Woodways builders. Corner cabinet maximizes storage space and includes a countertop appliance condo to hide toasters, coffee makers, etc. A roll out tray is an effective element to make access into the corner easy and effortless. Undercabinet lighting adds light to work surfaces and emphasizes the backsplash tile of choice.
6.894 Billeder af køkken med skabe i slidt træ og granitbordplade
1

