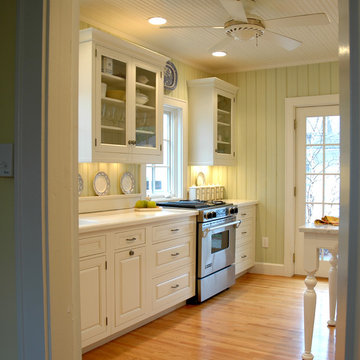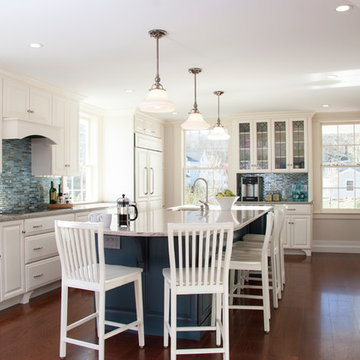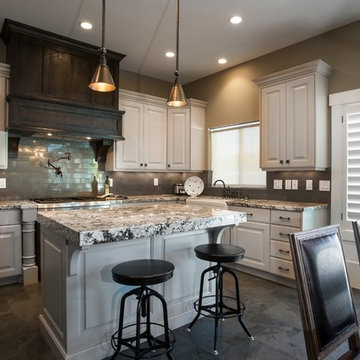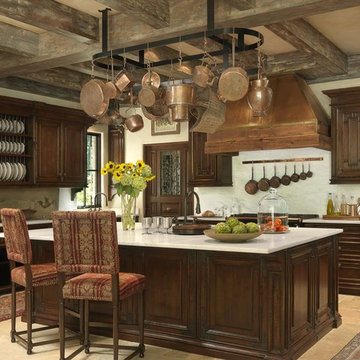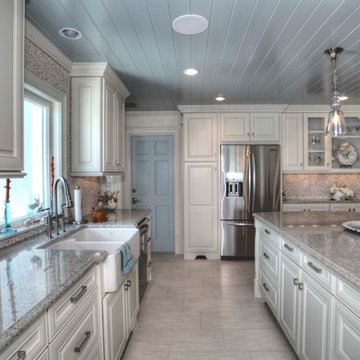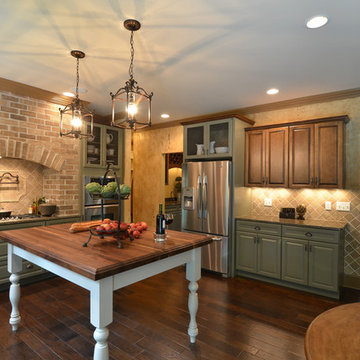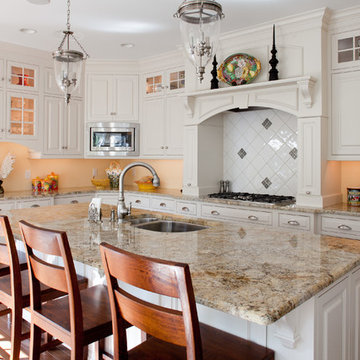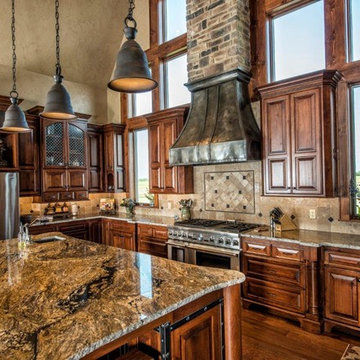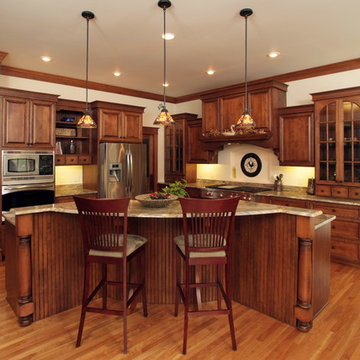189.458 Billeder af køkken med fyldningslåger
Sorteret efter:
Budget
Sorter efter:Populær i dag
1421 - 1440 af 189.458 billeder
Item 1 ud af 2
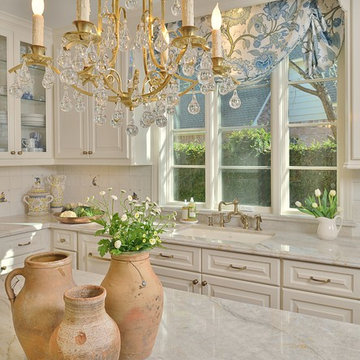
See the before images and read more about this remodel at this link>>> http://carlaaston.com/designed/white-kitchen-designed-by-carla-aston / Miro Dvorscak, photographer
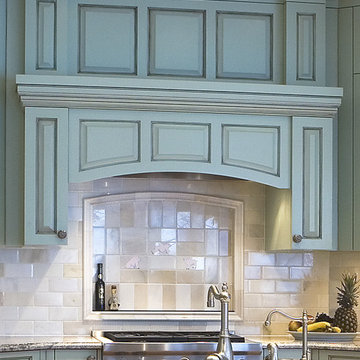
For the backsplash, marble tiles and listellos were carefully designed to create an arched top niche that mirrors the shape of the range hood opening. Niche tiles were intentionally arranged in a different pattern to delineate it from the running bond pattern used on the rest of the backsplash. Three hand-painted and fired tiles created by the homeowner are incorporated into the niche. Niche doubles as a focal point and as a convenient place to store cooking oils and condiments.
An inline blower for the range was mounted in the adjacent garage attic and vents it out the roof. The result is a very quiet fan taking care of the homeowners’ ventilation needs and meeting their desire for diminished noise.
The raised panel, French blue cabinets are finished with a dark brown glazing. These are full overlay doors and drawers, constructed with high precision to maintain a 1/8” gap between every side of a door and drawer.
PHOTO CREDIT: John Ray
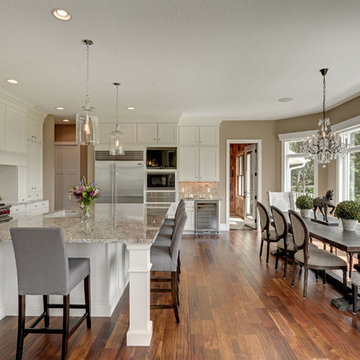
Countertops - Typhoon Bordeaux Granite
Cabinetry - DuraSupreme Monterey Panel Door Classic White Paint
Flooring - Hand Scraped Acacia
Table and Chairs - Restoration Hardware
Lighting Fixtures - Z Gallerie
Wall Paint - Sherwin Williams SW6108 Latte
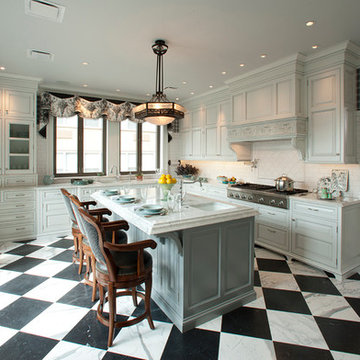
Kitchen and Pantry for an empty-nesting couple located in a large apartment on Rittenhouse Square in Center City Philadelphia. Custom Millwork in glazed white and gray color palette set on a bold black and white marble floor provide soothing for cooking as a couple or for large scale entertaining. Photo: www.DavidSacks.com
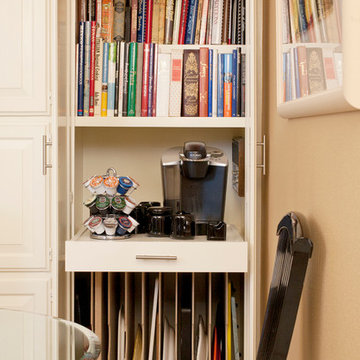
The last cabinet modification and storage solution that we designed for our clients, was a pullout coffee station that also houses the cookbook collection as well as a vertical divided section for their many serving trays. Believe it or not, this was a desk area before that was only about 30" wide. Not really wide enough to work at without feeling claustrophobic. Photo credit to Sergio Garza.
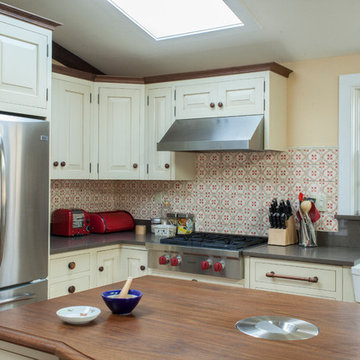
The red accents of the counter top appliances, utensils, and cook top knobs, is echoed in the backsplash tile. Photo by Brian Beckwith
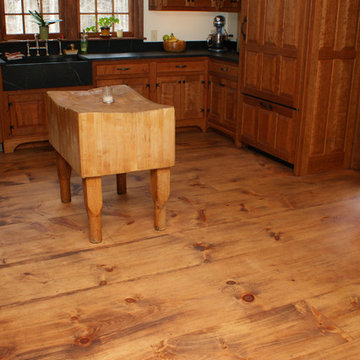
Newly sawn wide plank pine flooring that looks like an antique pine floor, treated with a custom stain and a pure tung oil finish for a matte appearance. Custom made by Hull Forest Products, www.hullforest.com. 1-800-928-9602. Nationwide shipping; lifetime quality guarantee.
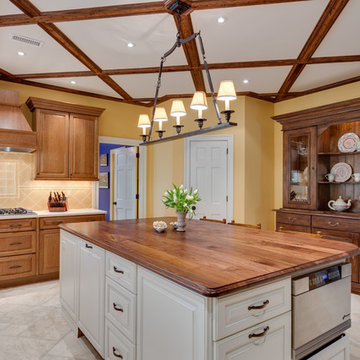
Designed collaboratively by Carrie Miller of Lapis Ray and Linda Rose Payne of Reico Kitchen & Bath in Bethesda, MD this traditional kitchen layout combines 2 cabinet lines and finishes with a Black Walnut kitchen island countertop to create a spacious and functional kitchen design. Perimeter kitchen cabinets are Merillat Masterpiece Fairlane Square Cherry with a Burnished Ginger finish. Island kitchen cabinets are Woodharbor Framed Portland with Maple White Heritage finish.
Photos courtesy of BTW Images LLC www.btwimages.com
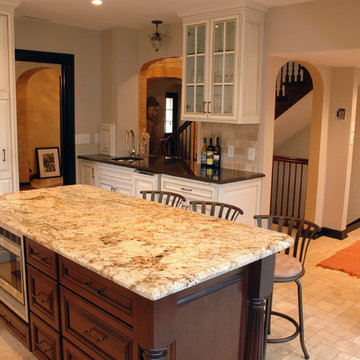
After
Originally this kitchen was open and inviting (see before pix). An earlier renovation added walls and created nooks but made the space very chopped up. It had a separate pantry, a breakfast nook, and a kitchen area with all the amenities crammed into a 10-by-10- foot space.
Bridgewater did everything possible to make the existing footprint of the kitchen seem bigger and improve traffic flow, while respecting the original Tudor design and materials. The remodeling design moved plumbing, removed part of a wall to create a pass-through to the main hallway, added an island, and enlarged an archway. The remodeler tapped into his creativity to duplicate the look and feel of existing products and finishes that would have been used in the late 1920s.
189.458 Billeder af køkken med fyldningslåger
72
