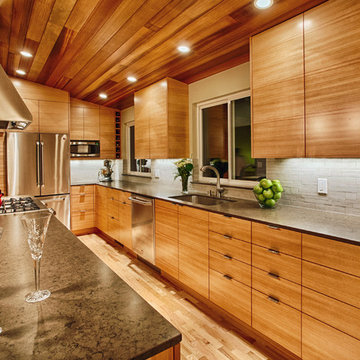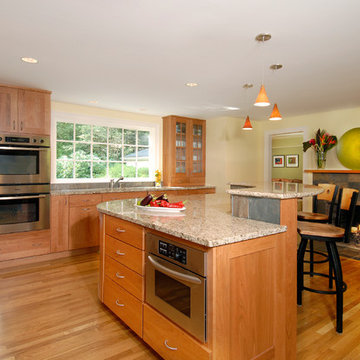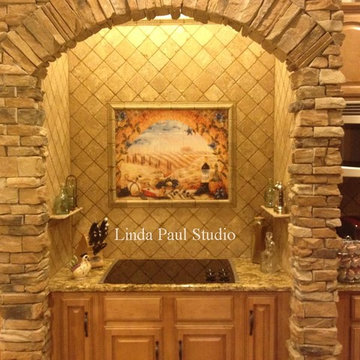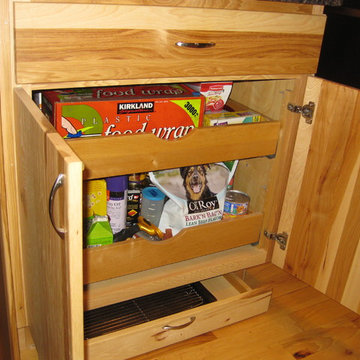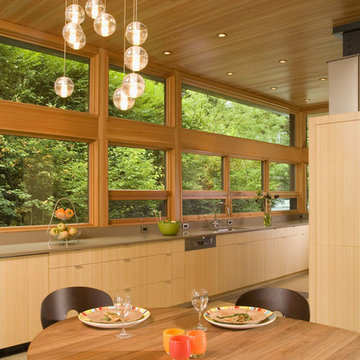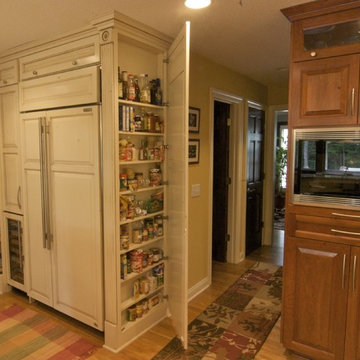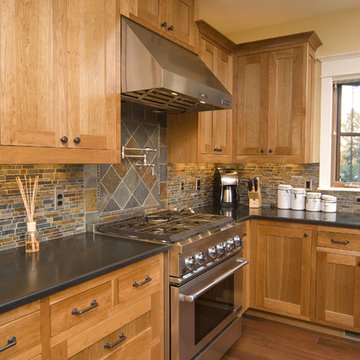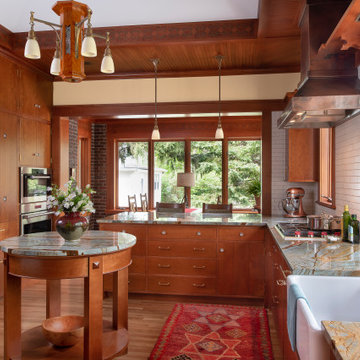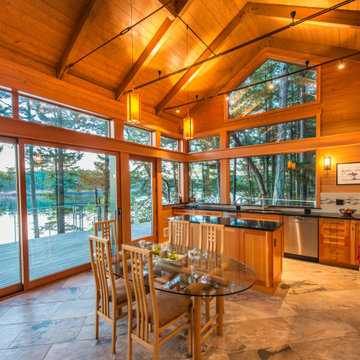71.379 Billeder af trætonet køkken
Sorteret efter:
Budget
Sorter efter:Populær i dag
1061 - 1080 af 71.379 billeder
Item 1 ud af 2
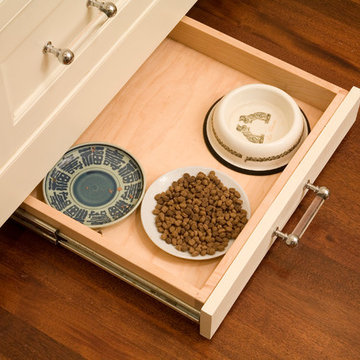
The cats are happy when this drawer is pulled out!
Roger Turk, Northlight Photography

A new modern farmhouse has been created in Ipswich, Massachusetts, approximately 30 miles north of Boston. The new house overlooks a rolling landscape of wetlands and marshes, close to Crane Beach in Ipswich. The heart of the house is a freestanding living pavilion, with a soaring roof and an elevated stone terrace. The terrace provides views in all directions to the gentle, coastal landscape.
A cluster of smaller building pieces form the house, similar to farm compounds. The entry is marked by a 3-story tower, consisting of a pair of study spaces on the first two levels, and then a completely glazed viewing space on the top level. The entry itself is a glass space that separates the living pavilion from the bedroom wing. The living pavilion has a beautifully crafted wood roof structure, with exposed Douglas Fir beams and continuous high clerestory windows, which provide abundant natural light and ventilation. The living pavilion has primarily glass walls., with a continuous, elevated stone terrace outside. The roof forms a broad, 6-ft. overhang to provide outdoor space sheltered from sun and rain.
In addition to the viewing tower and the living pavilion, there are two more building pieces. First, the bedroom wing is a simple, 2-story linear volume, with the master bedroom at the view end. Below the master bedroom is a classic New England screened porch, with views in all directions. Second, the existing barn was retained and renovated to become an integral part of the new modern farmhouse compound.
Exterior and interior finishes are straightforward and simple. Exterior siding is either white cedar shingles or white cedar tongue-and-groove siding. Other exterior materials include metal roofing and stone terraces. Interior finishes consist of custom cherry cabinets, Vermont slate counters, quartersawn oak floors, and exposed Douglas fir framing in the living pavilion. The main stair has laser-cut steel railings, with a pattern evocative of the surrounding meadow grasses.
The house was designed to be highly energy-efficient and sustainable. Upon completion, the house was awarded the highest rating (5-Star +) by the Energy Star program. A combination of “active” and “passive” energy conservation strategies have been employed.
On the active side, a series of deep, drilled wells provide a groundsource geothermal heat exchange, reducing energy consumption for heating and cooling. Recently, a 13-kW solar power system with 40 photovoltaic panels has been installed. The solar system will meet over 30% of the electrical demand at the house. Since the back-up mechanical system is electric, the house uses no fossil fuels whatsoever. The garage is pre-wired for an electric car charging station.
In terms of passive strategies, the extensive amount of windows provides abundant natural light and reduces electric demand. Deep roof overhangs and built-in shades are used to reduce heat gain in summer months. During the winter, the lower sun angle is able to penetrate into living spaces and passively warm the concrete subfloor. Radiant floors provide constant heat with thermal mass in the floors. Exterior walls and roofs are insulated 30-40% greater than code requirements. Low VOC paints and stains have been used throughout the house. The high level of craft evident in the house reflects another key principle of sustainable design: build it well and make it last for many years!

Two islands work well in this rustic kitchen designed with knotty alder cabinets by Studio 76 Home. This kitchen functions well with stained hardwood flooring and granite surfaces; and the slate backsplash adds texture to the space. A Subzero refrigerator and Wolf double ovens and 48-inch rangetop are the workhorses of this kitchen.
Photo by Carolyn McGinty
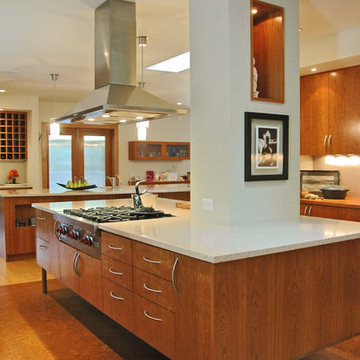
In this remodel, the kitchen forms a social hub flooded with natural light. Multiple islands are zoned by use: preparing, cooking, entertaining, and storage, and delineated by changes in flooring material and height. The remainder of the home is touched with thoughtful materials, as well as extensive energy updates including blown-in insulation, radiant heat flooring, solar, and daylighting.
Photos: Maggie Flickinger
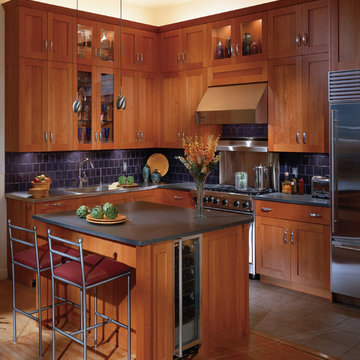
This shaker style kitchen made with cherry wood door, the top cabinets allow big space to show the items you would like to show to visitors, china is the best things to show...
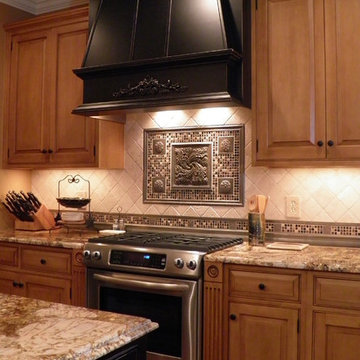
Project Features: Two Cabinet Colors; Varied Height Cabinetry; Island with Seating for Two; Custom Coventry Wood Hood with Art for Everyday Applique # APL-OL20; Enkeboll Corbels # CBL-TN2; Fluted Pilasters; Rosettes; Shelving Above Refrigerator with Beadboard and PRS-2 Edge Around Arched Opening; Plain Glass Doors
Kitchen Perimeter Cabinetry: Honey Brook Custom in Maple Wood with # CS-2149 Glazed Finish; Raised Panel Beaded Flush Inset Door Style
Island and Wood Hood Cabinetry: Honey Brook Custom in Maple Wood with Ebony Stain and Distressing (CS # 2376); Raised Panel Beaded Flush Inset Door Style
Countertops: 3cm Barbarella Gold Granite with Pencil Round Edge (Kitchen Perimeter) and Ogee Edge (Island)
Photographs by Kelly Keul Duer
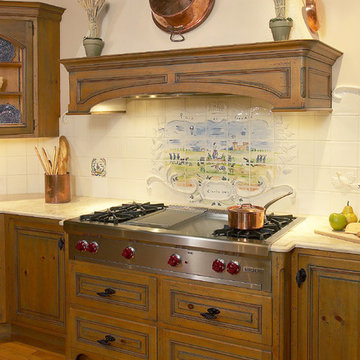
Beautiful old world European kitchen design with hand-made tile backsplash, custom hood, DBS cabinetry and Wolf and Sub-Zero appliances. See this in person in South Norwalk, CT at http://www.clarkecorp.com
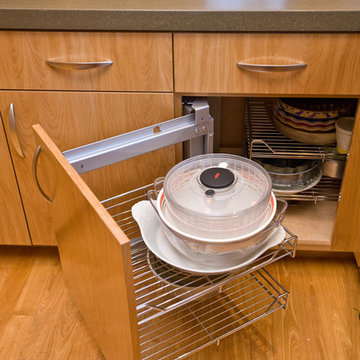
Bay Area custom kitchen design with vertical matching wood veneer from our artisanal cabinet shop in San Jose features accessibility hardware such as this Hafele magic corner, also known as Clever Storage.
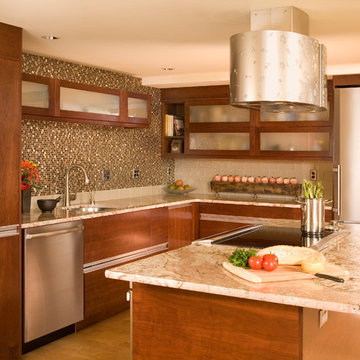
Custom cabinetry featuring pull out cabinets with opaqe glass allows for maximum space utilization and modern feel in a small urban condo kitchen. An island bar with a custom designed kitchen vent is featured.
Photo taken by Roger Turk

Tournant le dos à la terrasse malgré la porte-fenêtre qui y menait, l’agencement de la cuisine de ce bel appartement marseillais ne convenait plus aux propriétaires.
La porte-fenêtre a été déplacée de façon à se retrouver au centre de la façade. Une fenêtre simple l’a remplacée, ce qui a permis d’installer l’évier devant et de profiter ainsi de la vue sur la terrasse..
Dissimulés derrière un habillage en plaqué chêne, le frigo et les rangements ont été rassemblés sur le mur opposé. C’est le contraste entre le papier peint à motifs et la brillance des zelliges qui apporte couleurs et fantaisie à cette cuisine devenue bien plus fonctionnelle pour une grande famille !.
Photos © Lisa Martens Carillo
71.379 Billeder af trætonet køkken
54
