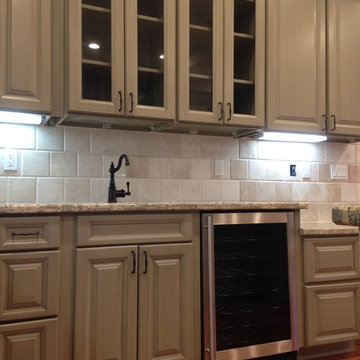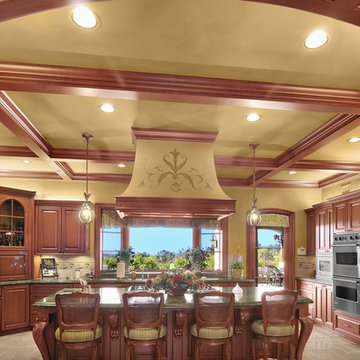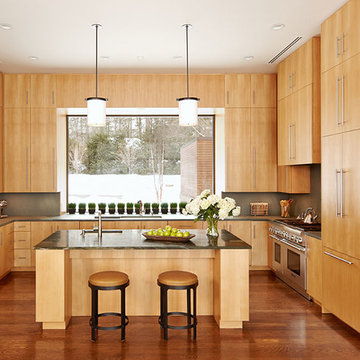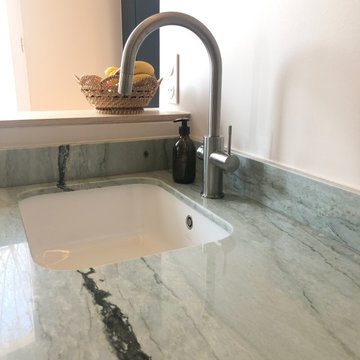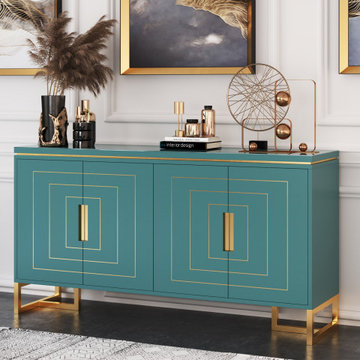2.992 Billeder af køkken med grøn bordplade
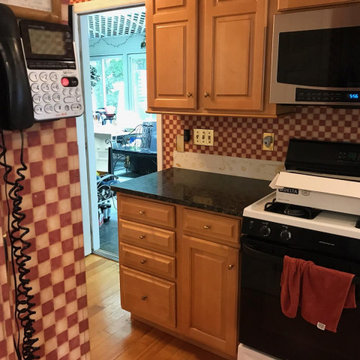
Verde Butterfly Leathered granite, eased edge, single basin, stainless steel, undermount sink.
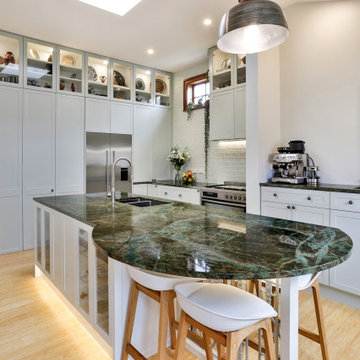
Before Kitchen in Villa - Villa with Granite benchtop - Stainless steel - Linen finish benchtop to eitherside of oven and into pantry
Coffee Station, Onbench corner pantry, HWA doors on main pantry by Hafele, Pressed metal splashback , Wrought Iron Feature
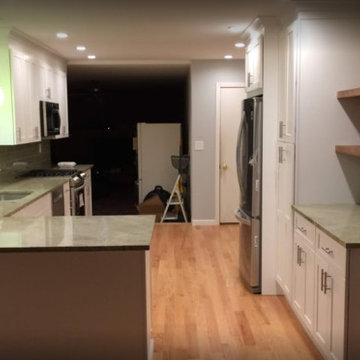
Coast Green granite, with eased edge, free single basin, stainless steel undermount sink, and free faucet.
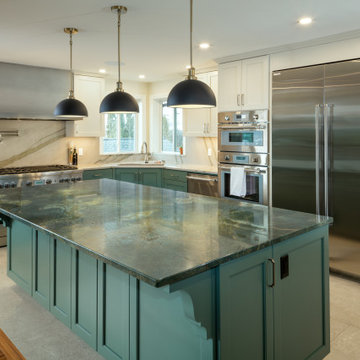
This Kitchen is truly a baker’s dream! These homeowners love baking but struggled with their existing tiny Kitchen. They knew they needed more space with a Kitchen that had a large island, and materials that could support their baking needs with minimal maintenance. We added 600 square feet onto the back of the house to create a larger Kitchen on the main level and a larger Primary Bedroom and Closet in the daylight basement. This allowed ample space to install a 48-inch range with 54-inch hood, double wall ovens, a 60-inch refrigerator and freezer, and a 104-inch long island without the appliances overpowering the room, keeping the Kitchen well-proportioned and comfortable to work in. When they found the Golden Lightning granite countertop they were inspired, and the rest of the material selections followed shortly behind. We decided to highlight the Oregon Falls quartzite countertops, which complement the Golden Lightning perfectly, by installing the quartzite as a full-height backsplash. This full-height backsplash is easy to maintain with a quick wipe-down after they finish cooking at their range. In the basement, these homeowners got the Primary Bedroom and Closet of their dreams with custom built-in cabinetry featuring an island of drawers and a Rainforest Marble countertop.
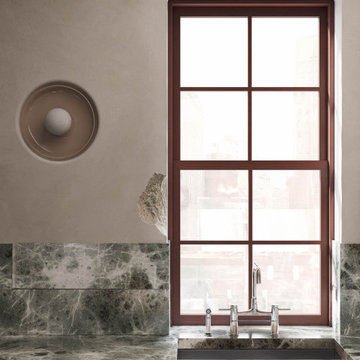
Delve into this airy kitchen design, a masterpiece by Arsight, nestled in the chic corners of Tribeca, New York. A celebration of elegance, it features a sweeping marble kitchen, complemented by an equally stunning marble backsplash. Adorning the walls, kitchen sconces cast a warm, inviting glow that highlights the sleek kitchen faucet and the undermount sink. A strategically placed window above the sink invites a flood of natural light, bringing a sense of freshness and openness to the space. This kitchen truly epitomizes the seamless blend of style and functionality.
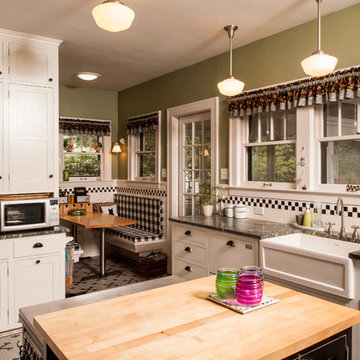
The door to the porch is where a window used to be. The breakfast nook is where the gas range used to be. The benches are built-in, braced against the wall. The table in the nook is maple butcher block. The nook has a tubular skylight above it to provide daylight over the table. The microwave on the counter doubles as a convection oven, providing a small 2nd oven. The pendants and ceiling lights are from Rejuvenation Lighting. All of the tile is original. The tall bank of cabinets is also original. Note the original border around the floor tile. This house gave us a lot of original design to work with. Fun!
Photography by: Steve Whitsitt
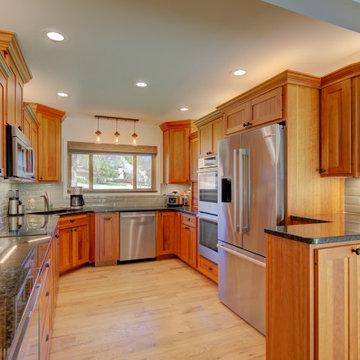
Kitchen was given more counter space by replacing a built-in kitchen desk with a wine and beverage refrigerator.
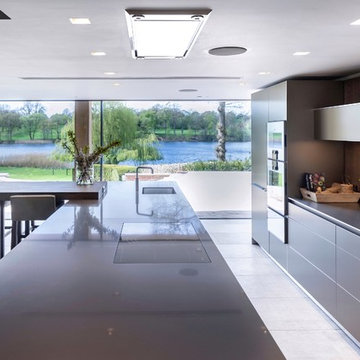
The total re design & interior layout of this expansive lakeside luxury mansion home by Llama Group and Janey Butler Interiors. Stylish B3 Bulthaup Kitchen with large pantry and hidden Bulthaup Home bar.. With stunning Janey Butler Interiors furniture design and style throughout. Lake View House can be viewed on the projects page of the Llama Group Website.
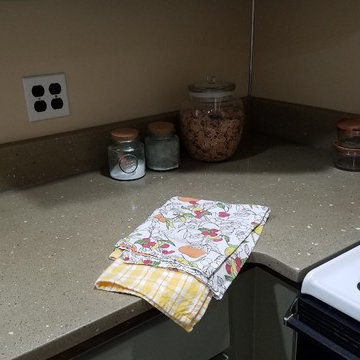
Custom color concrete kitchen countertop made to blend with existing backsplash and cabinets that were not being replaced. A simple update that completely changed the look of this cozy kitchen.
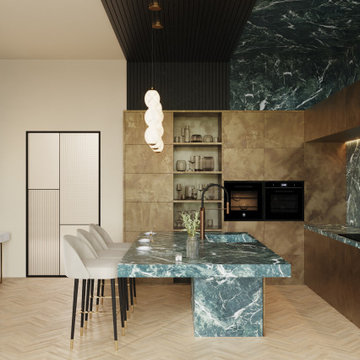
The objective of this project was to bring warmth back into this villa, which had a much more sober and impersonal appearance. We therefore chose to bring it back through the use of various materials.
The entire renovation was designed with natural materials such as stone and wood and neutral colours such as beige and green, which remind us of the villa's outdoor environment, which we can see from all the spaces thanks to the large windows.
Stone is found in the kitchen, on the walls and on the ceiling, to visually separate this space from the others, while enhancing it.
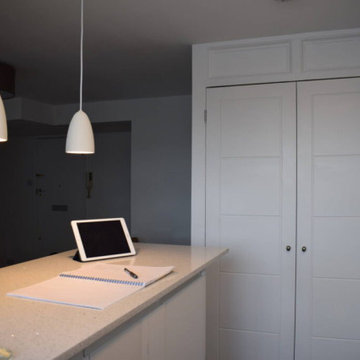
This kitchen serves a dual purpose, seamlessly combining a dining area where you can engage in paperwork or other tasks at the concrete table. The overall aesthetic exudes a distinct apartment vibe.
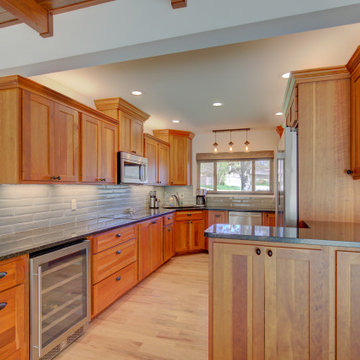
Kitchen was given more counter space by replacing a built-in kitchen desk with a wine and beverage refrigerator.
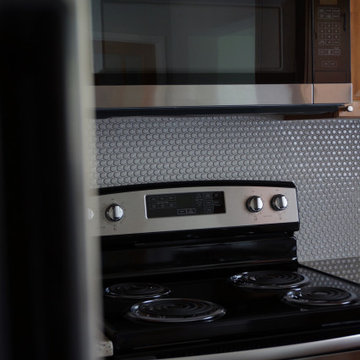
Installed wood-look porcelain tile throughout, ceiling fans and light fixtures, windows. Removed soffit in kitchen. Installed new cabinets, granite, backsplash, appliances. Repaired and repainted walls.
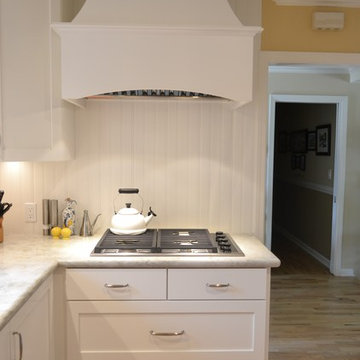
This remodel expanded the kitchen footprint just enough to make the work space more ergonomic. It allowed for a wine frig a office type area, out of the way of the food or water.
2.992 Billeder af køkken med grøn bordplade
108
