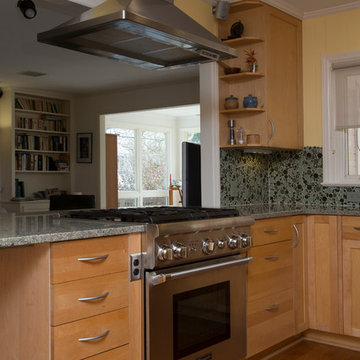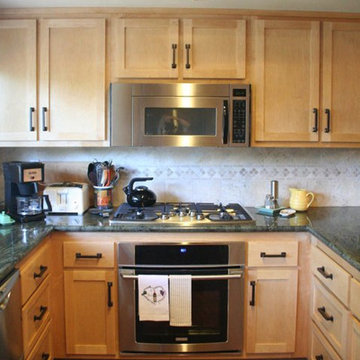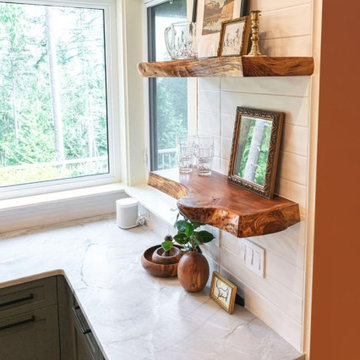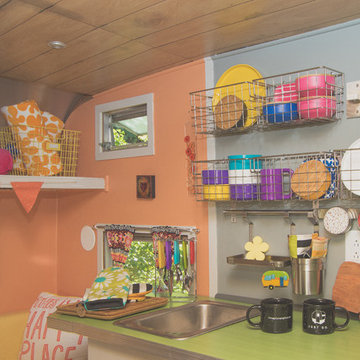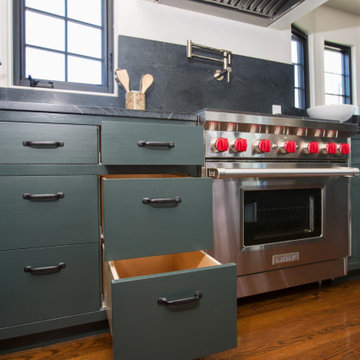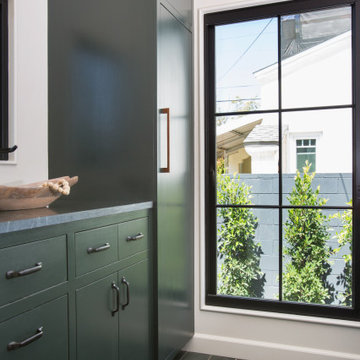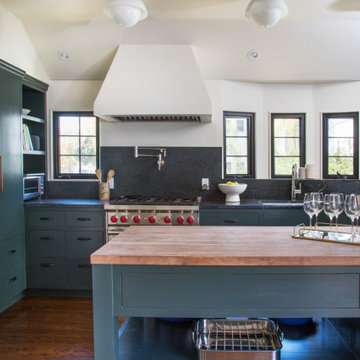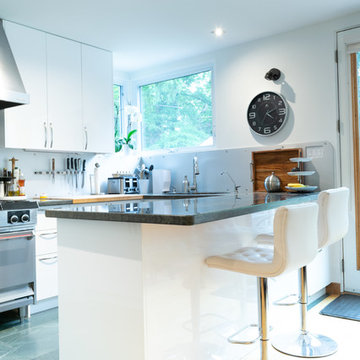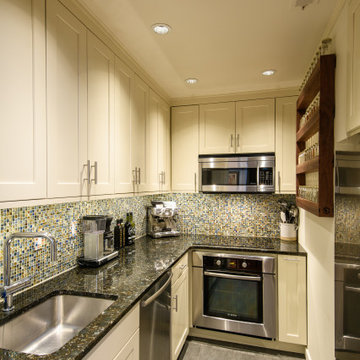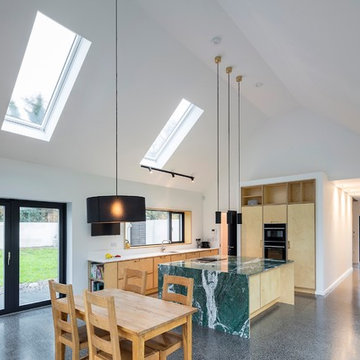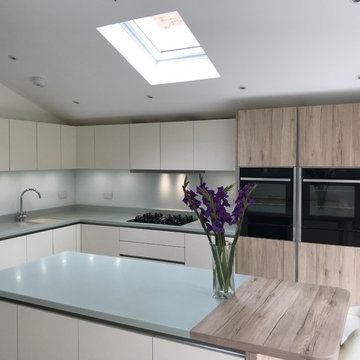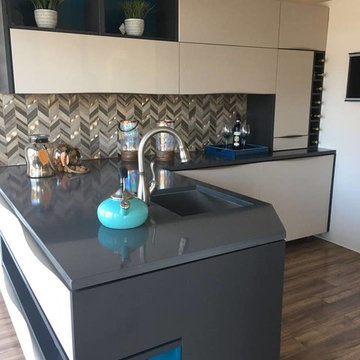2.992 Billeder af køkken med grøn bordplade
Sorteret efter:
Budget
Sorter efter:Populær i dag
1061 - 1080 af 2.992 billeder
Item 1 ud af 2
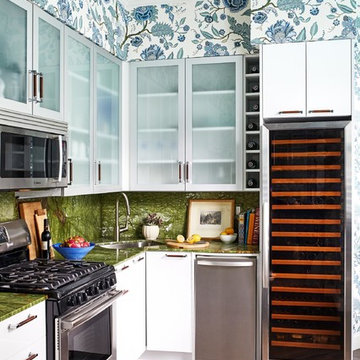
The clients wanted a comfortable home fun for entertaining, pet-friendly, and easy to maintain — soothing, yet exciting. Bold colors and fun accents bring this home to life!
Project designed by Boston interior design studio Dane Austin Design. They serve Boston, Cambridge, Hingham, Cohasset, Newton, Weston, Lexington, Concord, Dover, Andover, Gloucester, as well as surrounding areas.
For more about Dane Austin Design, click here: https://daneaustindesign.com/
To learn more about this project, click here:
https://daneaustindesign.com/logan-townhouse
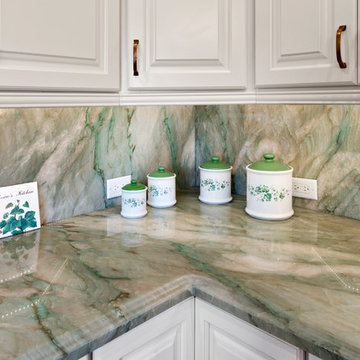
Take a trip to the European countryside! This eat-in kitchen was opened up to the rafters and bumped out with window seating. Dedicated wine and cookbook storage areas offer added counter space. Cabinetry by Waypoint Living Spaces in "Linen" blends perfectly with the white appliances. Stunning Countertops and Backsplash are Emerald Quartzite fabricated by Carlos Bravo and team at Monterey Bay Tile & Granite. Photography by Dave Clark of Monterey Virtual Tours
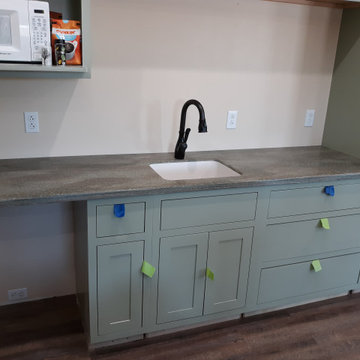
Shiloh Cabinetry, rustic hickory in color Chestnut, door style..., Hartford, slab drawer fronts, inset, wall and island painted, SW Clary Sage, no glaze, island counter walnut butcherblock, Corian rosemary counters with integrated sinks
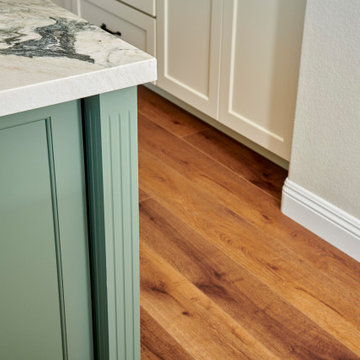
Baker's Delight; this magnificent chefs kitchen has everything that you could dream about for your kitchen including a cooling rack for baking. The two large island with the cage chandeliers are the centerpiece to this kitchen which lead you into the cooking zone. The kitchen features a new sink and a prep sink both are located in front of their own window. We feature Subzero - Wolf appliances including a 36" 6 burner full range with oven, speed oven and steam oven for all your cooking needs.
The islands are eucalyptus green one is set up for all her baking supplies including the cooling rack and the island offers a place to sit with your family.
The flooring featured in this home are a rich luxury vinyl that has the appearance of hardwood floors but the cost savings is substantial over hardwood.
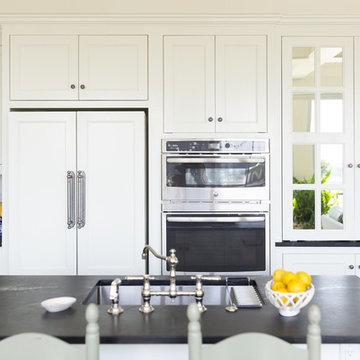
KitchenAid offers this cabinet depth/french door/panel ready fridge. It gets used a lot for its good price point. It however only comes with a black case. Discovering how to manage that stumbling block was challenging but accomplished!
The GE Advantium Oven is the best kitchen 2 for 1 ever made! It works as a microwave and a convection oven for all those holiday feasts you plan to prepare. A perfect choice for compact spaces.
Also take note of the pantry/appliance garage far right. Included in the "Project Pics" are interior shots which give you a good idea of how useful it is to be able to close off some spaces! Mirrors were selected instead of frosted glass to reflect the fabulous view on the terrace but also to add light to the interior space.
Photo by Kati Mallory.
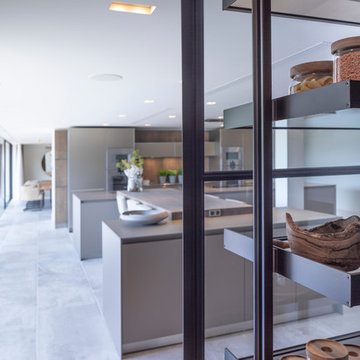
The total re design & interior layout of this expansive lakeside luxury mansion home by Llama Group and Janey Butler Interiors. Stylish B3 Bulthaup Kitchen with large pantry and hidden Bulthaup Home bar.. With stunning Janey Butler Interiors furniture design and style throughout. Lake View House can be viewed on the projects page of the Llama Group Website.
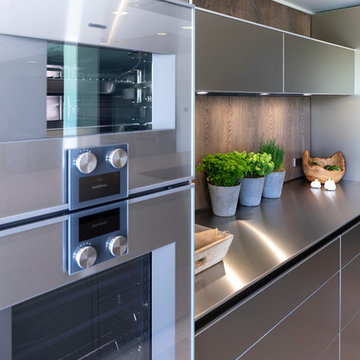
The total re design & interior layout of this expansive lakeside luxury mansion home by Llama Group and Janey Butler Interiors. Stylish B3 Bulthaup Kitchen with large pantry and hidden Bulthaup Home bar.. With stunning Janey Butler Interiors furniture design and style throughout. Lake View House can be viewed on the projects page of the Llama Group Website.
2.992 Billeder af køkken med grøn bordplade
54
