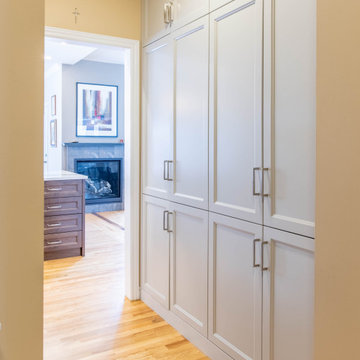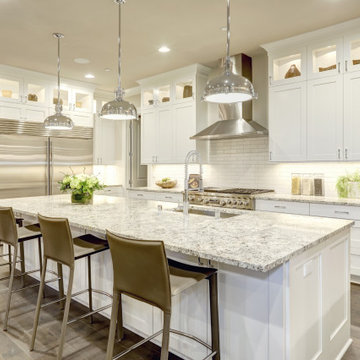13.183 Billeder af køkken med en enkeltvask og lyst trægulv
Sorteret efter:
Budget
Sorter efter:Populær i dag
1 - 20 af 13.183 billeder
Item 1 ud af 3

Coastal contemporary finishes and furniture designed by Interior Designer and Realtor Jessica Koltun in Dallas, TX. #designingdreams

This outdated kitchen came with flowered wallpaper, narrow connections to Entry and Dining Room, outdated cabinetry and poor workflow. By opening up the ceiling to expose existing beams, widening both entrys and adding taller, angled windows, light now steams into this bright and cheery Mid Century Modern kitchen. The custom Pratt & Larson turquoise tiles add so much interest and tie into the new custom painted blue door. The walnut wood base cabinets add a warm, natural element. A cozy seating area for TV watching, reading and coffee looks out to the new clear cedar fence and landscape.

A great example of use of color in a kitchen space. We utilized seafoam green and light wood stained cabinets in this renovation in Spring Hill, FL. Other features include a double dishwasher and oversized subway tile.

The true testament to a modern kitchen is its minimalistic approach. This beautiful walnut kitchen is accented by the white high gloss cabinetry portrayed in both the main kitchen and prep kitchen.
We also included a walnut dry bar to make sure dinner parties had two separate areas for food presentation and drinks.

Traditional kitchen with warm walnut island, bold Cambria Skara Brae counters & custom hood fan.

Une cloison avec oculus a été créée afin de structurer l'espace et de séparer tout en transparence cuisine, salle à manger et séjour. Des corniches et des moulures ont été spécialement choisies pour décorer les plafonds et les murs. Le sol d'origine a été remplacé par un beau parquet en bâton rompu afin d'apporter un style classique et chic au lieu. Le canapé rose fuchsia du séjour est sublimé par un flamboyant lustre ancien, chiné par le propriétaire. Des accessoires dorés présents dans la cuisine et le séjour complètent l'ensemble.

To spotlight the owners’ worldly decor, this remodel quietly complements the furniture and art textures, colors, and patterns abundant in this beautiful home.
The original master bath had a 1980s style in dire need of change. By stealing an adjacent bedroom for the new master closet, the bath transformed into an artistic and spacious space. The jet-black herringbone-patterned floor adds visual interest to highlight the freestanding soaking tub. Schoolhouse-style shell white sconces flank the matching his and her vanities. The new generous master shower features polished nickel dual shower heads and hand shower and is wrapped in Bedrosian Porcelain Manifica Series in Luxe White with satin finish.
The kitchen started as dated and isolated. To add flow and more natural light, the wall between the bar and the kitchen was removed, along with exterior windows, which allowed for a complete redesign. The result is a streamlined, open, and light-filled kitchen that flows into the adjacent family room and bar areas – perfect for quiet family nights or entertaining with friends.
Crystal Cabinets in white matte sheen with satin brass pulls, and the white matte ceramic backsplash provides a sleek and neutral palette. The newly-designed island features Calacutta Royal Leather Finish quartz and Kohler sink and fixtures. The island cabinets are finished in black sheen to anchor this seating and prep area, featuring round brass pendant fixtures. One end of the island provides the perfect prep and cut area with maple finish butcher block to match the stove hood accents. French White Oak flooring warms the entire area. The Miele 48” Dual Fuel Range with Griddle offers the perfect features for simple or gourmet meal preparation. A new dining nook makes for picture-perfect seating for night or day dining.
Welcome to artful living in Worldly Heritage style.
Photographer: Andrew - OpenHouse VC
13.183 Billeder af køkken med en enkeltvask og lyst trægulv
1












