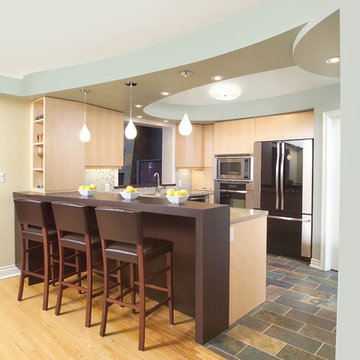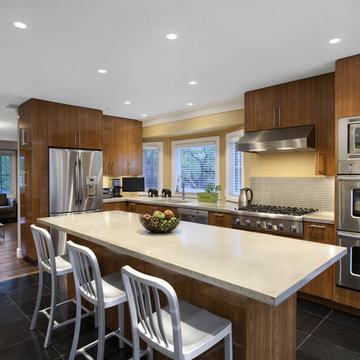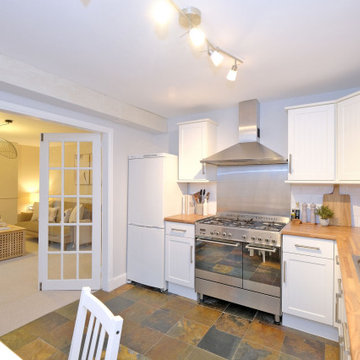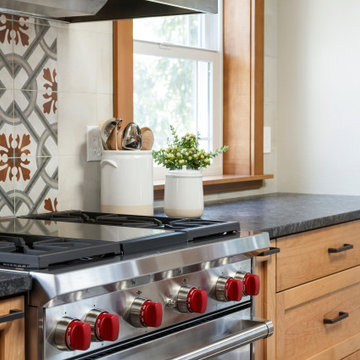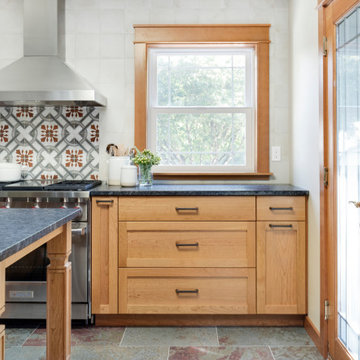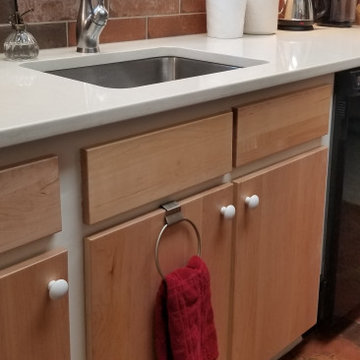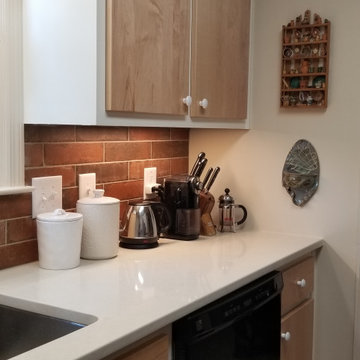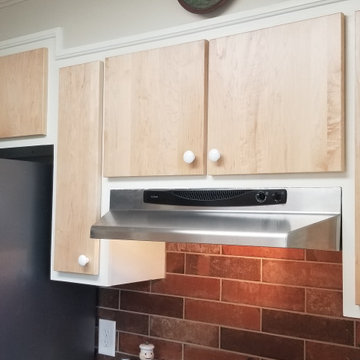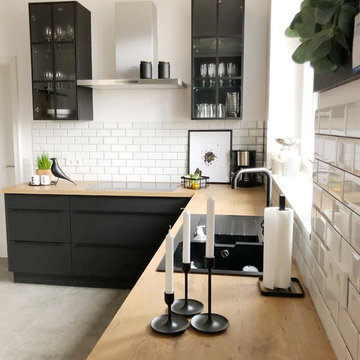10.492 Billeder af køkken med skifergulv
Sorteret efter:
Budget
Sorter efter:Populær i dag
1061 - 1080 af 10.492 billeder
Item 1 ud af 2
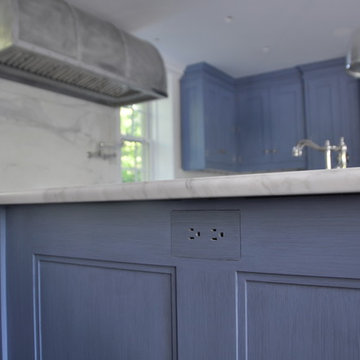
No photoshopping here - in this kitchen remodel, functional devices like ceiling speakers, electrical outlets and lighting keypads are seamlessly integrated into the aesthetic design. Technology and integration by Mills Custom Audio/Video; Use of Trufig single gang devices and Sonance architectural speakers by Dana Innovations; Thomas Norman Rajkovich, Architect; General Contracting by EURO Construction; Millwork by Peacock Cabinetry
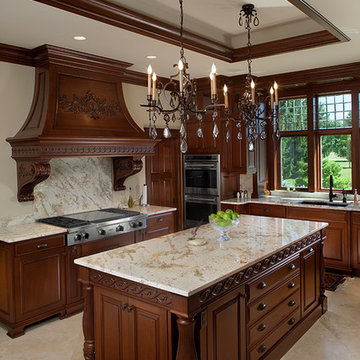
The Avonlea displays a beautiful English-cottage-inspired exterior. With more than 3,500 square feet of living space on the main level, there’s plenty of room to relax and spread out. An octagonal-shaped living room lies at the heart of the floor plan, with a dining area, kitchen and family room the left and a library and master suite to the right. A large home theater and crafts room are highlights of the lower level, which also boasts a guest bedroom, exercise area and kitchenette.
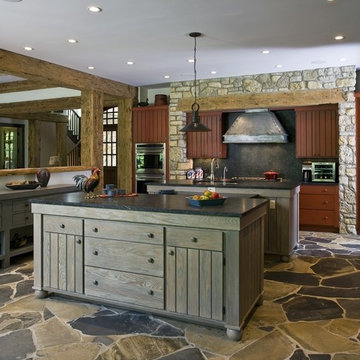
http://www.pickellbuilders.com. Photography by Linda Oyama Bryan. Rustic Kitchen Features two islands, red and grey stained cabinetry, soapstone countertops, stone oven surround and reclaimed timber columns and beams.

This is a great house. Perched high on a private, heavily wooded site, it has a rustic contemporary aesthetic. Vaulted ceilings, sky lights, large windows and natural materials punctuate the main spaces. The existing large format mosaic slate floor grabs your attention upon entering the home extending throughout the foyer, kitchen, and family room.
Specific requirements included a larger island with workspace for each of the homeowners featuring a homemade pasta station which requires small appliances on lift-up mechanisms as well as a custom-designed pasta drying rack. Both chefs wanted their own prep sink on the island complete with a garbage “shoot” which we concealed below sliding cutting boards. A second and overwhelming requirement was storage for a large collection of dishes, serving platters, specialty utensils, cooking equipment and such. To meet those needs we took the opportunity to get creative with storage: sliding doors were designed for a coffee station adjacent to the main sink; hid the steam oven, microwave and toaster oven within a stainless steel niche hidden behind pantry doors; added a narrow base cabinet adjacent to the range for their large spice collection; concealed a small broom closet behind the refrigerator; and filled the only available wall with full-height storage complete with a small niche for charging phones and organizing mail. We added 48” high base cabinets behind the main sink to function as a bar/buffet counter as well as overflow for kitchen items.
The client’s existing vintage commercial grade Wolf stove and hood commands attention with a tall backdrop of exposed brick from the fireplace in the adjacent living room. We loved the rustic appeal of the brick along with the existing wood beams, and complimented those elements with wired brushed white oak cabinets. The grayish stain ties in the floor color while the slab door style brings a modern element to the space. We lightened the color scheme with a mix of white marble and quartz countertops. The waterfall countertop adjacent to the dining table shows off the amazing veining of the marble while adding contrast to the floor. Special materials are used throughout, featured on the textured leather-wrapped pantry doors, patina zinc bar countertop, and hand-stitched leather cabinet hardware. We took advantage of the tall ceilings by adding two walnut linear pendants over the island that create a sculptural effect and coordinated them with the new dining pendant and three wall sconces on the beam over the main sink.
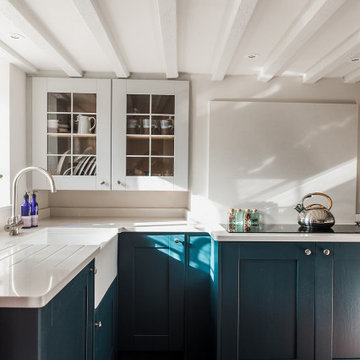
Basement Kitchen design with 5 pieces shaker door base cabinets in blue and light grey wall units. Quartz worktop, up stand and splashback.
Walls and ceiling all painted the same colour to create a light and airy feel
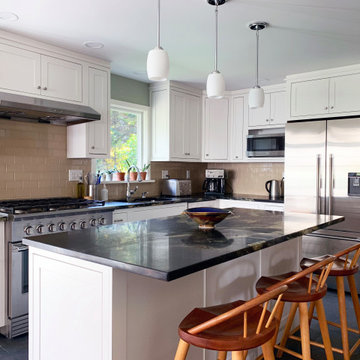
The rich, dark granite countertops are contrasted by white upper and base cabinets, the stainless steel appliances, and a warm beige subway tile backsplash.
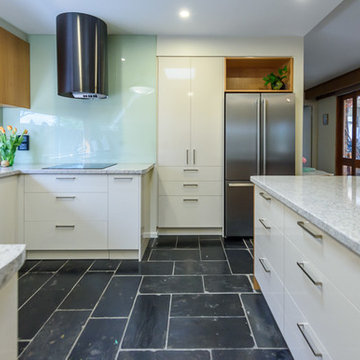
Walls were removed and doors moved to open this kitchen to the living/dining room and outdoor living. External door to the laundry was removed and a matching window at splashback level was installed. The existing slate floors were retained and repaired. A warm white laminate was used for the main doors and drawer fronts with timber veneer highlights added to open shelves and overhead cabinets. Black feature canopy chosen to match the floor and black glass induction cooktop. A pullout spice cabinet beside the cooktop and adjacent pantry provide food storage and lots of drawers for crockery, cutlery and pots & pans.
Vicki Morskate, [V]Style+Imagery
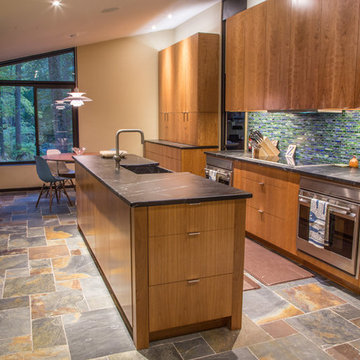
Photo Courtesy of: Rittenhouse Builders
Photo By: Josh Barker Photography
Lancaster County's Design-Driven Cabinetry Experts
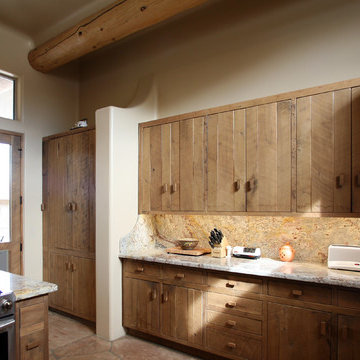
The existing pantry cabinetry was relocated and sized to fit the old refrigerator location. The pantry got deeper and a broom closet was added. Photos by Sustainable Sedona Residential Design
10.492 Billeder af køkken med skifergulv
54
