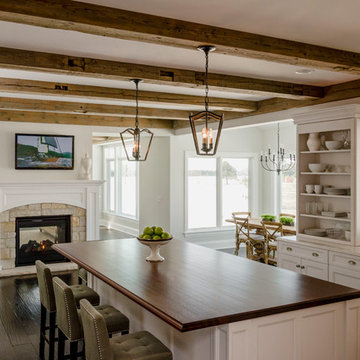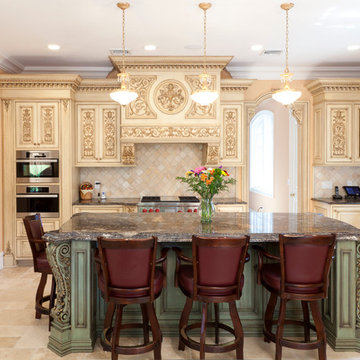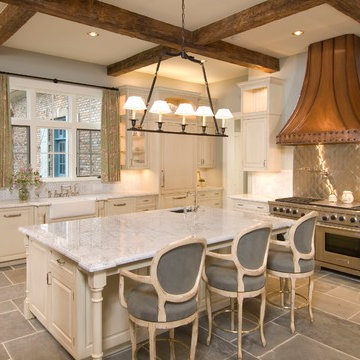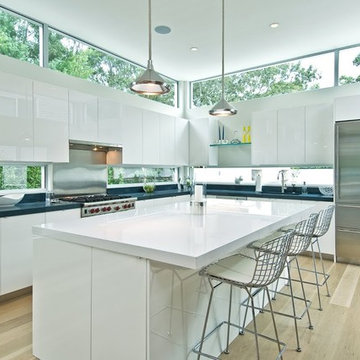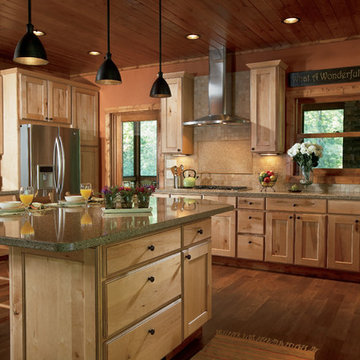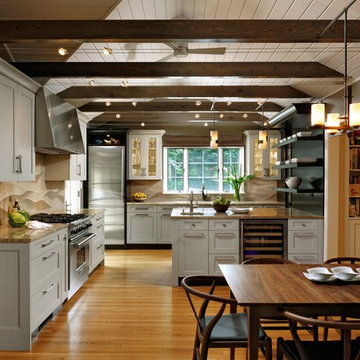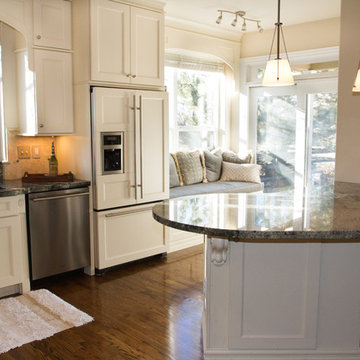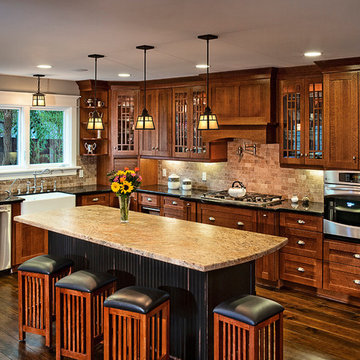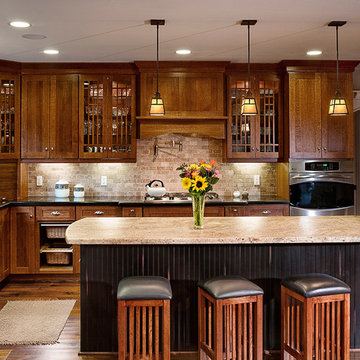494.893 Billeder af vinkelkøkken
Sorteret efter:
Budget
Sorter efter:Populær i dag
2141 - 2160 af 494.893 billeder
Item 1 ud af 2

The gray on gray palette creates a soothing dining and kitchen area that is still fresh and modern.
Photography by Josh Vick
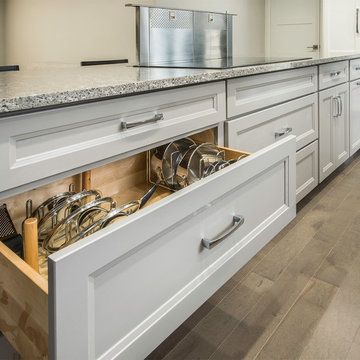
1980's bungalow with small galley kitchen was completely transformed into an open contemporary space. Drawer organizers for maximum storage.
Brian Yungblut Photography, St. Catharines
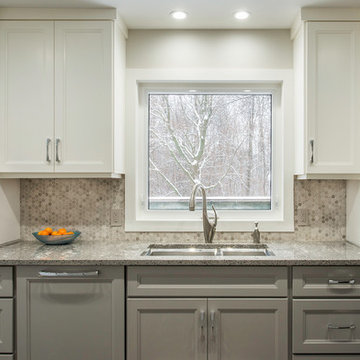
1980's bungalow with small galley kitchen was completely transformed into an open contemporary space. Glass cabinets for display as well as drawers and cupboards for maximum storage.
Brian Yungblut Photography, St. Catharines
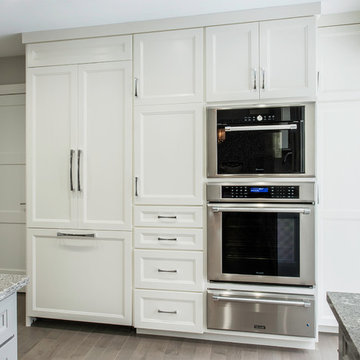
1980's bungalow with small galley kitchen was completely transformed into an open contemporary space. Wall ovens, panel-covered refrigerator and freezer. Pantry cupboards and drawers for maximum storage.
Brian Yungblut Photography, St. Catharines
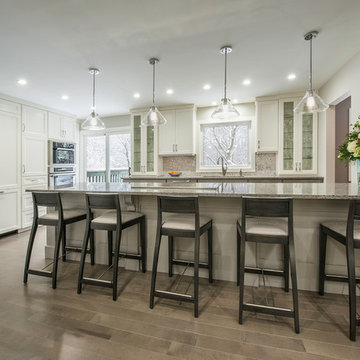
1980's bungalow with small galley kitchen was completely transformed into an open contemporary space.
Brian Yungblut Photography, St. Catharines
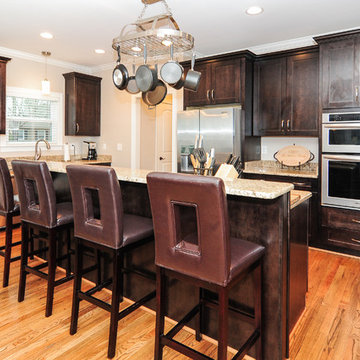
The new home's first floor plan was designed with the kitchen, dining room and living room all open to one another. This allows one person to be in the kitchen while another may be helping a child with homework or snuggling on the sofa with a book, without either feeling isolated or having to even raise their voices to communicate. The laundry room on the main floor, just off of the kitchen, features tons of counter space and storage. One the Owner's favorite features is an integrated "Jacuzzi" laundry sink. This "mini hot-tub's" water jet action is perfect for soaking and agitating baseball uniforms to remove stains or for gently washing "delicates." The master bedroom and bathroom is on the main level with additional bedrooms, a study area with two built in desk and a game / TV room located on the second level.With USB charging ports built into many of the electrical outlets and integrated wireless access points wired on each level, this home is ready for the connected family.

Kitchen features all Wood-Mode cabinets. Perimeter features the Vanguard Plus door style on Plain Sawn Walnut. Storage wall features large pull-out pantry. Flooring by Porcelanosa, Rapid Gris.
All pictures are copyright Wood-Mode. For promotional use only.
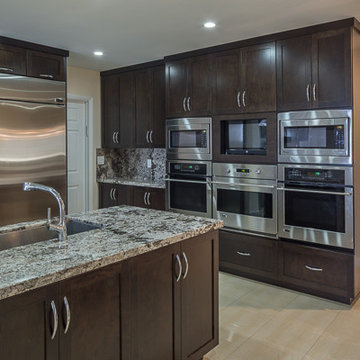
Large center island kitchen for a household of 11. 2 sets of sinks, dishwashers and cooktops. 3 ovens and 2 microwaves. integrated seating at island. Simplified shaker finish on doors. granite counters.
Michael Stavaridis
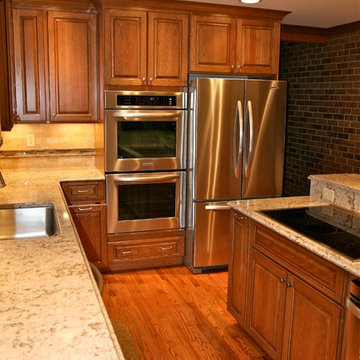
Traditional Midwestern kitchen renovation in St. Louis, MO. Medium stained cabinetry, frosted glass door fronts, granite countertops and custom glass tile and stone backsplash.
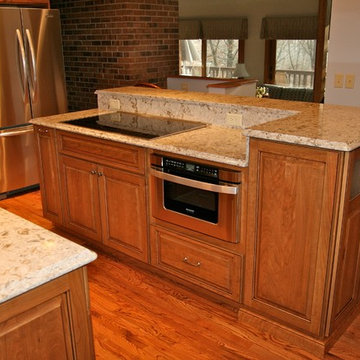
Traditional Midwestern kitchen renovation in St. Louis, MO. Medium stained cabinetry, frosted glass door fronts, granite countertops and custom glass tile and stone backsplash.
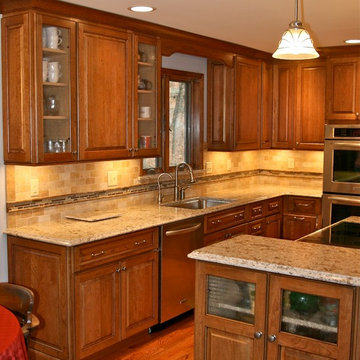
Traditional Midwestern kitchen renovation in St. Louis, MO. Medium stained cabinetry, frosted glass door fronts, granite countertops and custom glass tile and stone backsplash.
494.893 Billeder af vinkelkøkken
108
