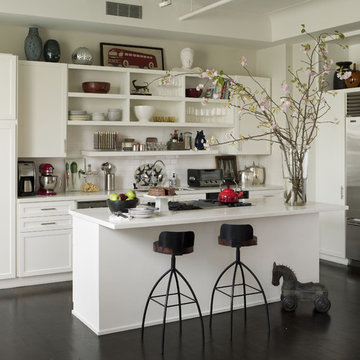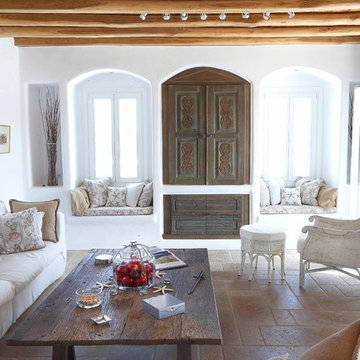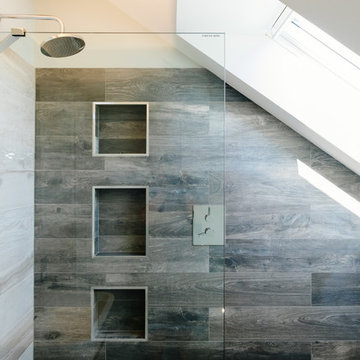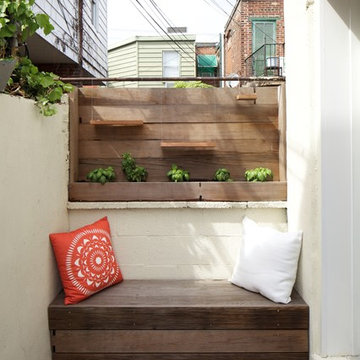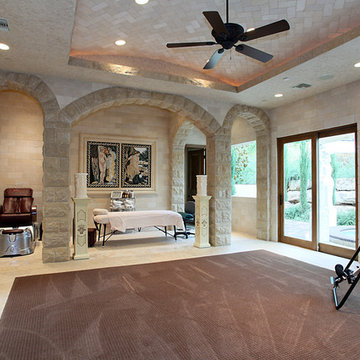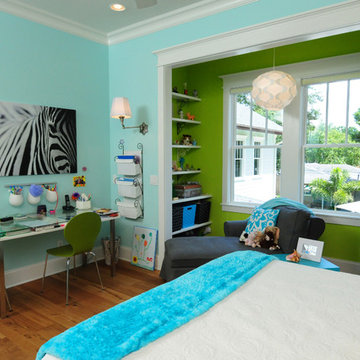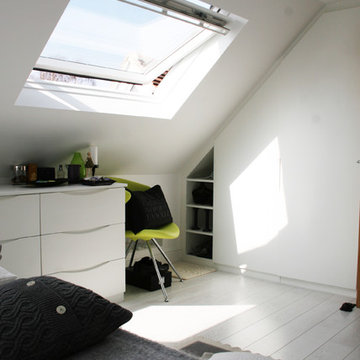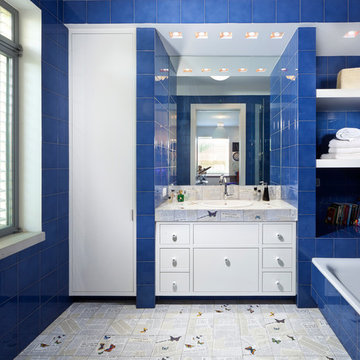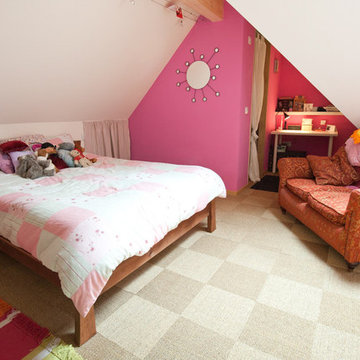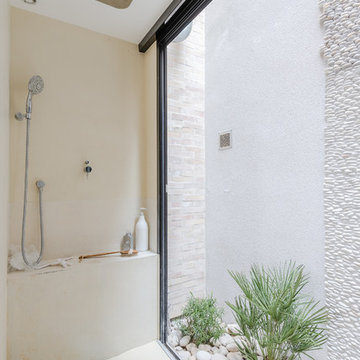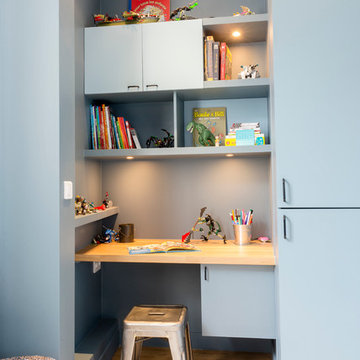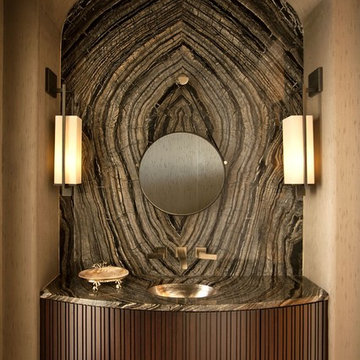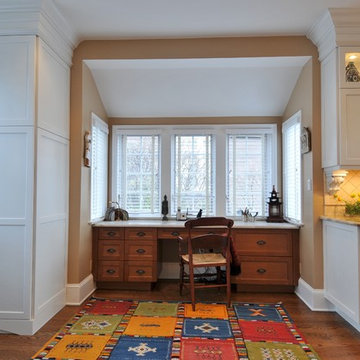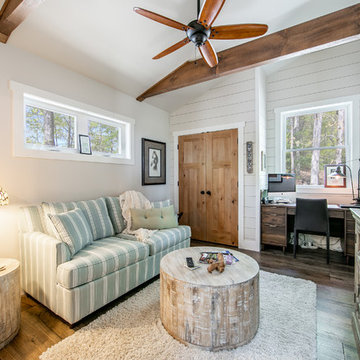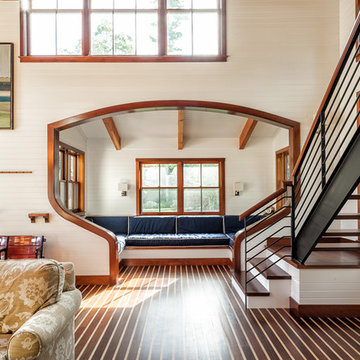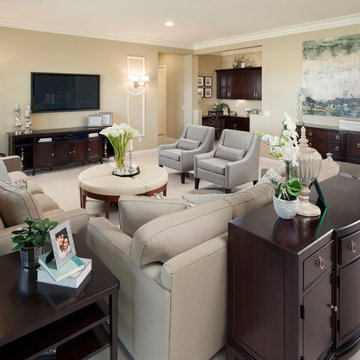Alkove: Billeder, design og inspiration
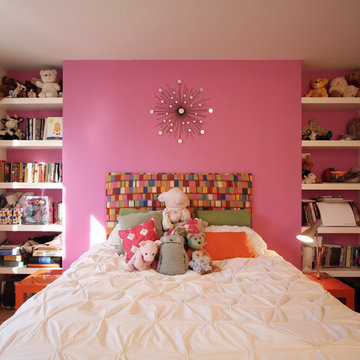
EWAN RESIDENCE
Location: Brooklyn, NY
Program:
o Bedrooms: 4
o Baths: 3.5
o Features: Roof Deck, Media Room
Materials:
o Exterior: Stucco, Lead Coated Copper, Ipe Wood Decking, Nana Door System, Aluminum Clad Windows
o Interior: Maple & White Lacquered Cabinets, Black Absolute Countertops
Project Description:
The Ewan Residence was a gut renovation of an existing townhouse located in Brooklyn.
Architects: Joseph Tanney, Robert Luntz
Project Architects: David Freeland
Engineer: Robert Silman Associates, P.C.
Contractor: RADIUS Construction Group, LLC
Photographer: © RES4
Find den rigtige lokale ekspert til dit projekt
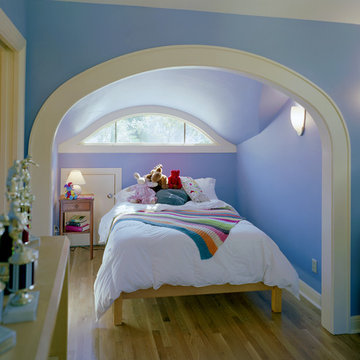
This whole-house renovation was featured on the 2008 Austin NARI Tour of Remodeled Homes. The attic space was converted into a bedroom with closet space and bath, cooled by a minisplit system. An eyebrow window was cut into the roofline to allow more daylight into the space, as well as adding a nice visual element to the facade.
Photography by Greg Hursley, 2008
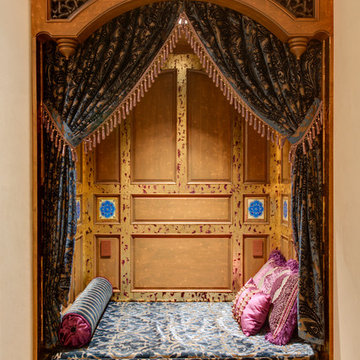
Jesse Ramirez - Weaponize Commercial Photography & Video - This was an extensive remodel and addition project that totally transformed an existing residence into a spectacular showpiece. The eclectic blend of Mediterranean, Moroccan, Spanish, and Tuscan influences... and mixtures of rustic and more formal finishes made for a dynamic finished result. The inclusion of extensive landscaping and a modern pool topped off an amazing project.
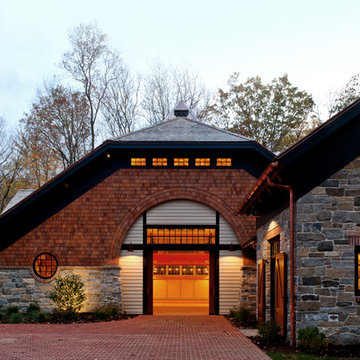
Carriage House/Barn
Chris Kendall Photographer - The stone selected for this project was the result of a physical search of Dutchess County barns and outbuildings. This pattern closely resembles a building on the Franklin Deleno Roosevelt estate. Many "mock-ups" were erected and knocked down before finding the perfect blend of 4 different stones.
Alkove: Billeder, design og inspiration
18



















