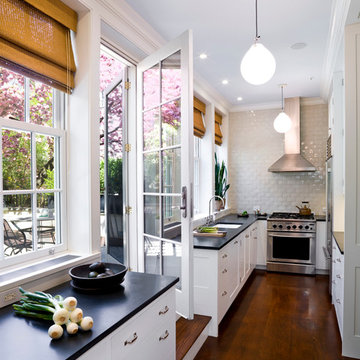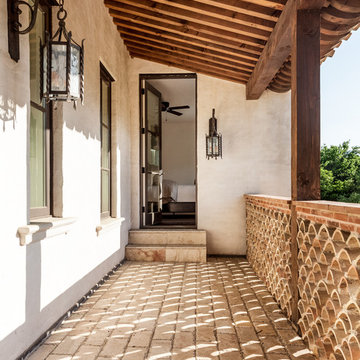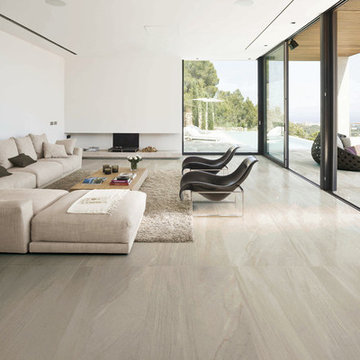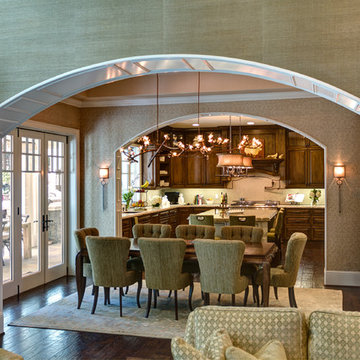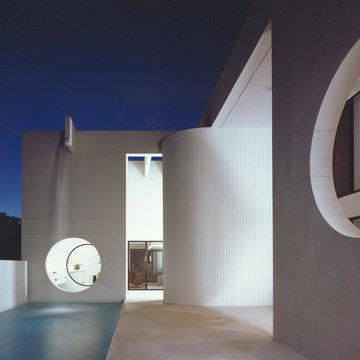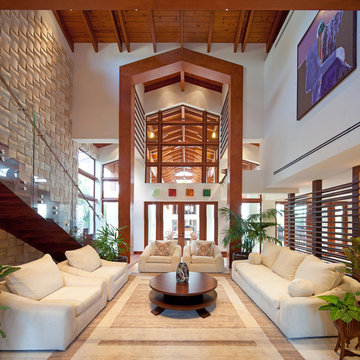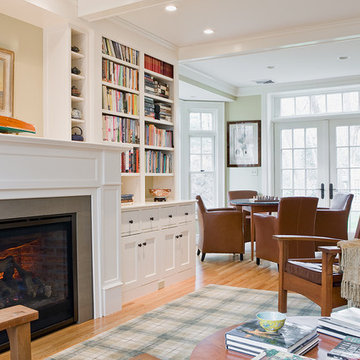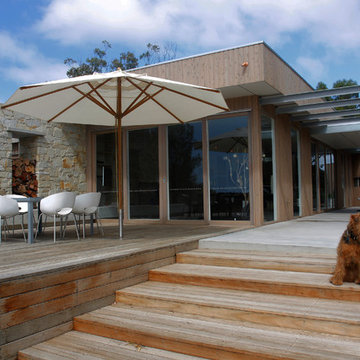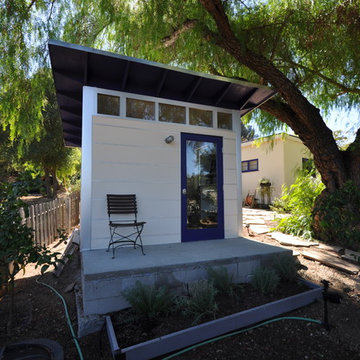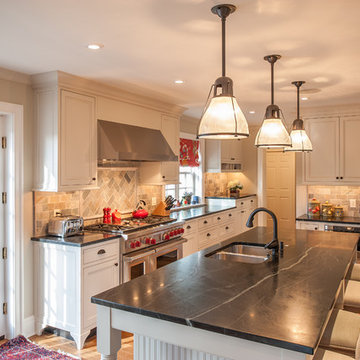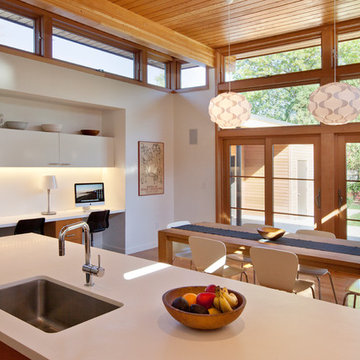Glasdøre: Billeder, design og inspiration
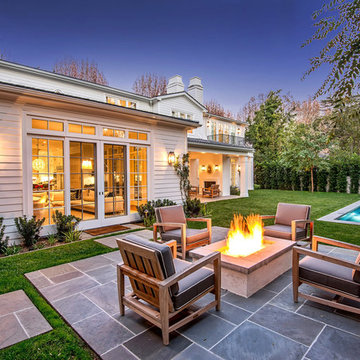
Custom two-story 6,000+ square foot home built by Structure Home. Photography by: Latham Architectural
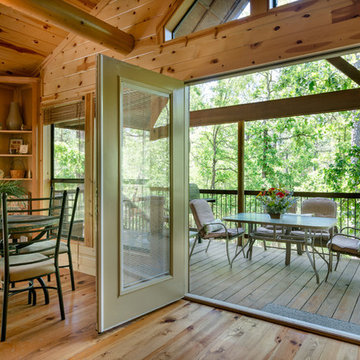
cabin managed by Cabins in Broken Bow. Oklahoma. (2013) Jason Wallace Photography
Find den rigtige lokale ekspert til dit projekt
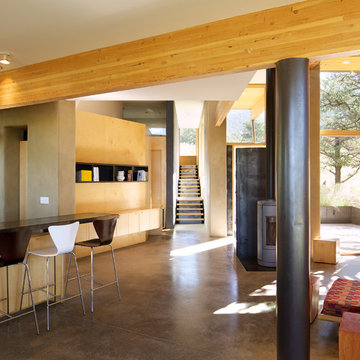
The open floor plan between the living room, dining room, and kitchen in this vacation home designed by Colorado architect Dominique Gettliffe allows for this space to be used for meals, yoga, relaxing, or dancing late into the night.
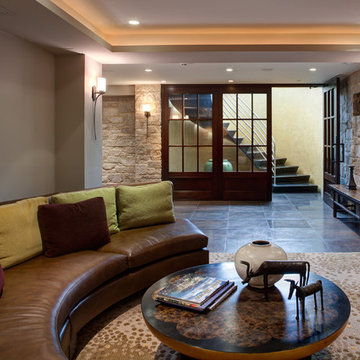
The structural fireplace, light fixtures and staircase elements are juxtaposed with the airy, transluscent window treatments and the plush silk rug. Moving into the lower level then with this softened natural light was key, so the knotty pine walls, low-hanging ceilings and vinyl flooring were updated with a raised ceiling, natural stone finishes and reclaimed wood detailing.
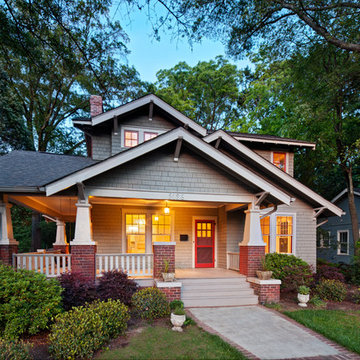
Sterling E. Stevens Design Photo, Raleigh, NC - Studio H Design, Charlotte, NC - Stirling Group, Inc, Charlotte, NC
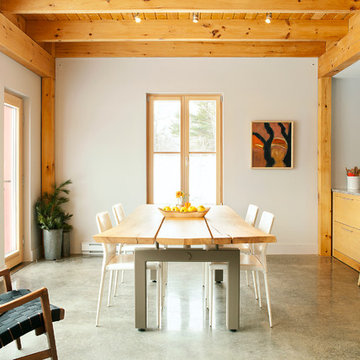
The 1,500 sq. ft. GO Home offers two story living with a combined kitchen/living/dining space on the main level and three bedrooms with full bath on the upper level.
Amenities include covered entry porch, kitchen pantry, powder room, mud room and laundry closet.
LEED Platinum certification; 1st Passive House–certified home in Maine, 12th certified in U.S.; USGBC Residential Project of the Year Award 2011; EcoHome Magazine Design Merit Award, 2011; TreeHugger, Best Passive House of the Year Award 2012
photo by Trent Bell
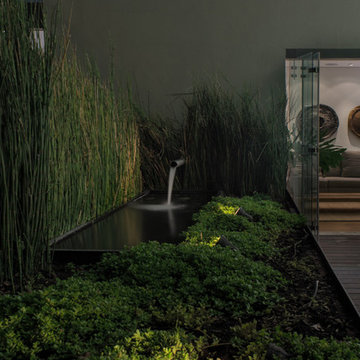
Contemporary House in Mexico City
Architect: Elsa Ojeda
Photos: Kika Studio
Glasdøre: Billeder, design og inspiration
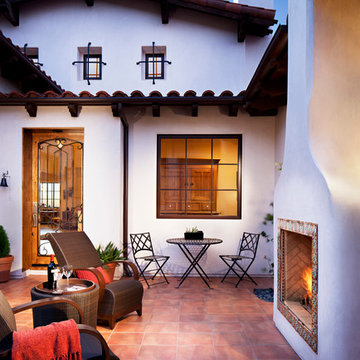
Centered on seamless transitions of indoor and outdoor living, this open-planned Spanish Ranch style home is situated atop a modest hill overlooking Western San Diego County. The design references a return to historic Rancho Santa Fe style by utilizing a smooth hand troweled stucco finish, heavy timber accents, and clay tile roofing. By accurately identifying the peak view corridors the house is situated on the site in such a way where the public spaces enjoy panoramic valley views, while the master suite and private garden are afforded majestic hillside views.
As see in San Diego magazine, November 2011
http://www.sandiegomagazine.com/San-Diego-Magazine/November-2011/Hilltop-Hacienda/
Photos by: Zack Benson
72



















