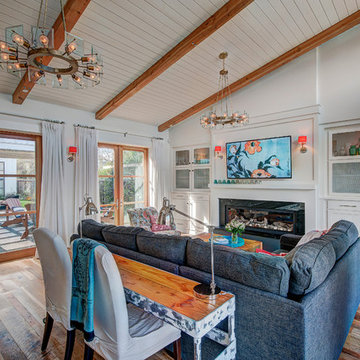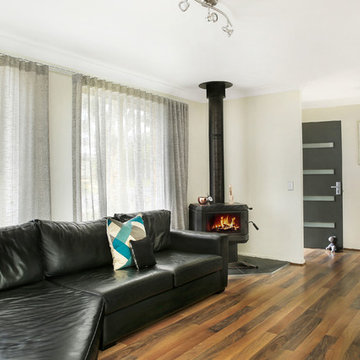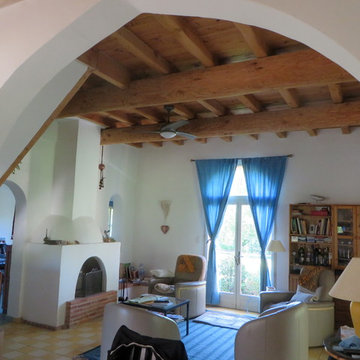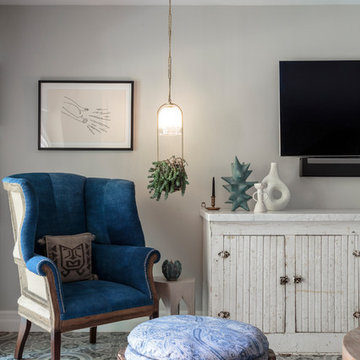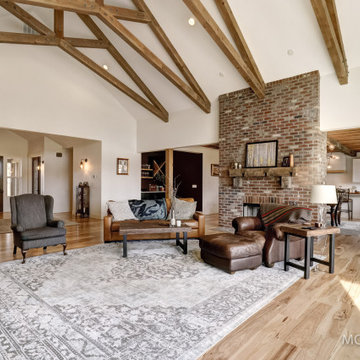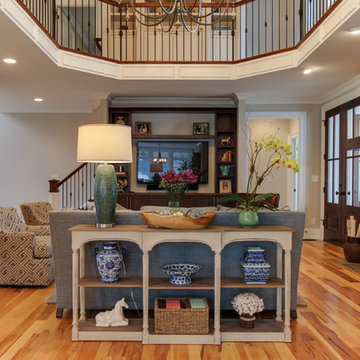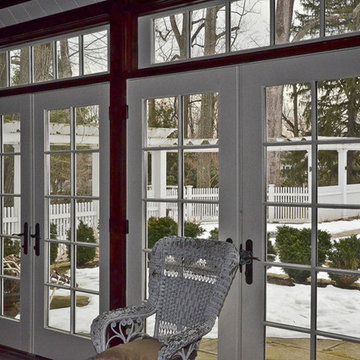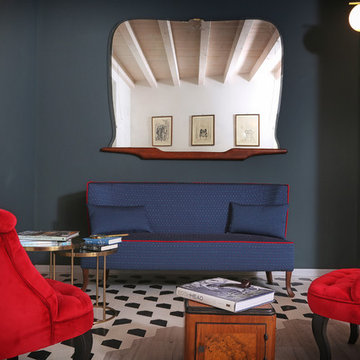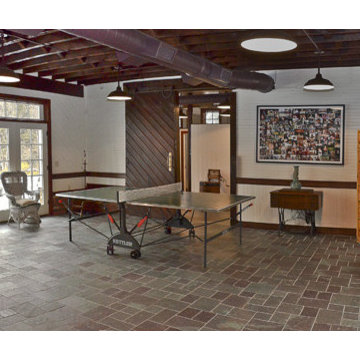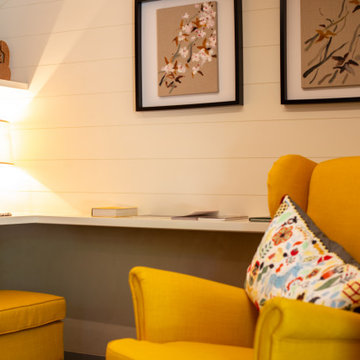41 Billeder af landstil alrum med flerfarvet gulv
Sorteret efter:
Budget
Sorter efter:Populær i dag
1 - 20 af 41 billeder
Item 1 ud af 3
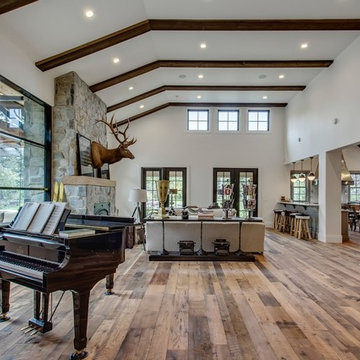
This Expansive Room is divided naturally into a Hearth area and Music Space. Directly off the Kitchen / Dining Room it is the area everyone gathers.
Zoon Media
Zoon Media
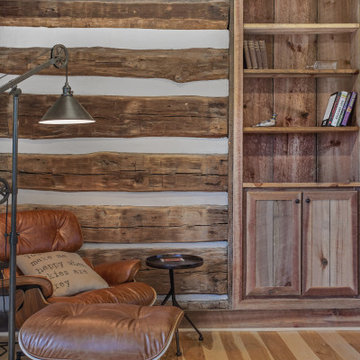
Who...and I mean who...would not love to come home to this wonderful family room? Centuries old logs were exposed on the log cabin side. Rustic barn beams carry the ceiling, quarry cut Old Philadelphia stone wrap the gas fireplace alongside painted built-ins with bench seats. Hickory wide plank floors with their unique graining invite you to walk-on in and enjoy
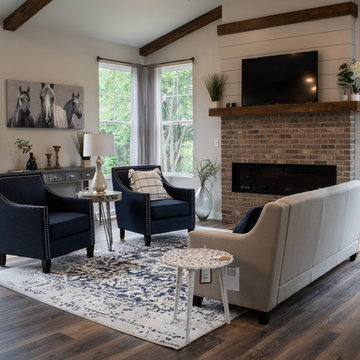
This home features an open concept layout with great room, kitchen and dining room all connected in one space. Easily walk-out to the patio.

Victorian Pool House
Architect: Greg Klein at John Malick & Associates
Photograph by Jeannie O'Connor
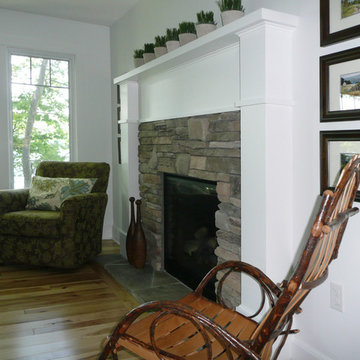
This farmhouse and craftsmen inspired lake home offers simplistic comfort. Mixing old and new. Furniture in living room has 2 swivel chairs, and amish rocking chair amongst other furnishings. Custom built mantel is wood, painted white and is craftsmen inspired with surrounding cultured stone to a gas fireplace. Decor includes framed watercolor prints, indian clubs, and potted decor on mantel. Swivel chairs are accented with floral pillows.
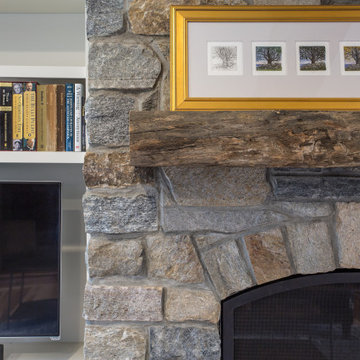
Who...and I mean who...would not love to come home to this wonderful family room? Centuries old logs were exposed on the log cabin side. Rustic barn beams carry the ceiling, quarry cut Old Philadelphia stone wrap the gas fireplace alongside painted built-ins with bench seats. Hickory wide plank floors with their unique graining invite you to walk-on in and enjoy
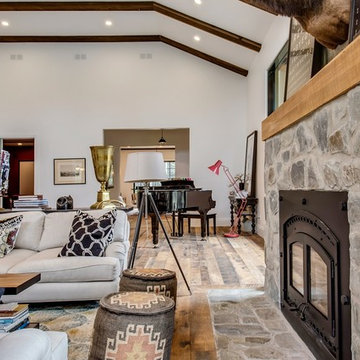
This stove, with it's vintage look is very efficient and has piping to distribute the heat.
Zoon Media
41 Billeder af landstil alrum med flerfarvet gulv
1


