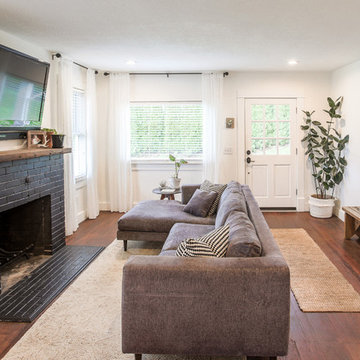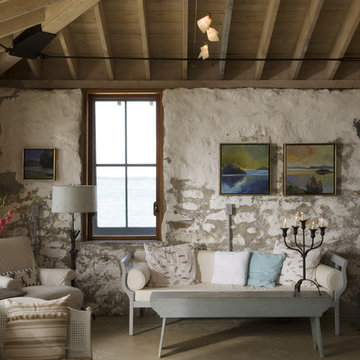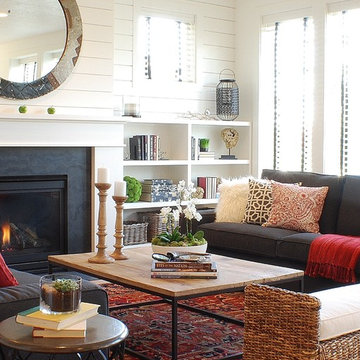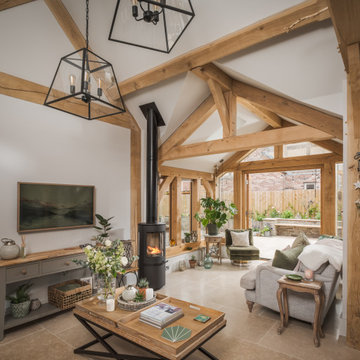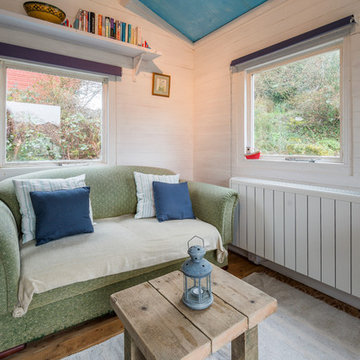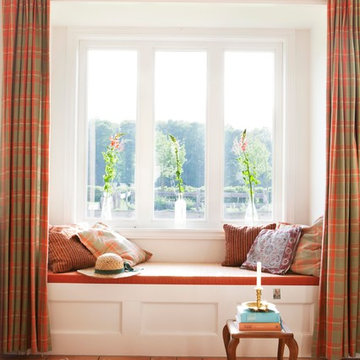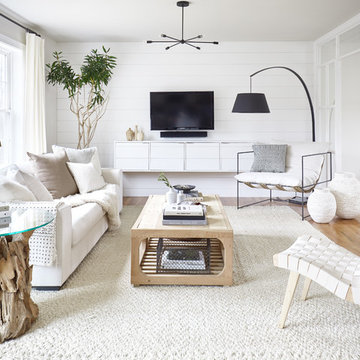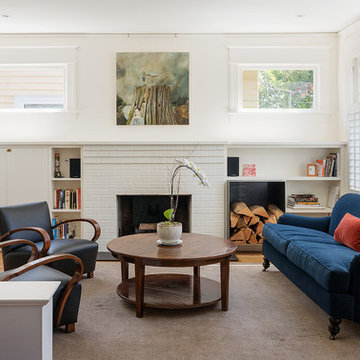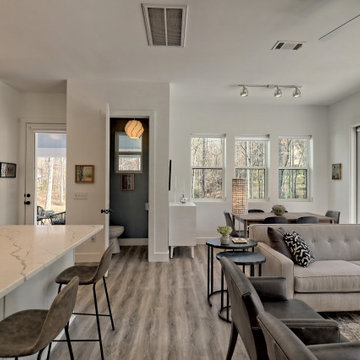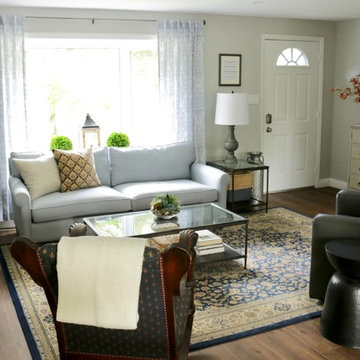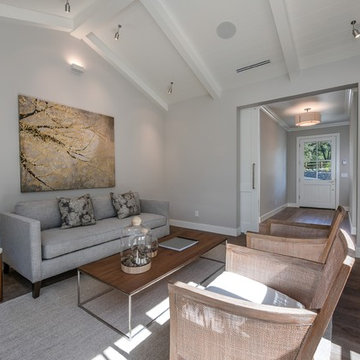881 Billeder af lille landstil dagligstue
Sorteret efter:
Budget
Sorter efter:Populær i dag
1 - 20 af 881 billeder
Item 1 ud af 3

First floor of In-Law apartment with Private Living Room, Kitchen and Bedroom Suite.

One amazing velvet sectional and a few small details give this old living room new life. Custom built coffee table from reclaimed beadboard. As seen on HGTV.com photos by www.bloodfirestudios.com

A 1940's bungalow was renovated and transformed for a small family. This is a small space - 800 sqft (2 bed, 2 bath) full of charm and character. Custom and vintage furnishings, art, and accessories give the space character and a layered and lived-in vibe. This is a small space so there are several clever storage solutions throughout. Vinyl wood flooring layered with wool and natural fiber rugs. Wall sconces and industrial pendants add to the farmhouse aesthetic. A simple and modern space for a fairly minimalist family. Located in Costa Mesa, California. Photos: Ryan Garvin
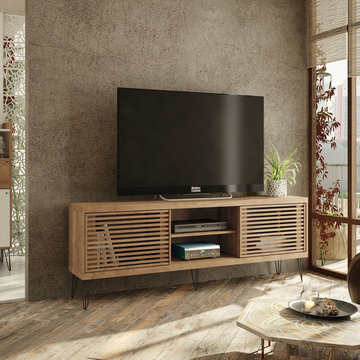
The Frizz TV Stand combines elegance and modernity. It features a sliding door, internal shelves and iron legs in an exclusive design: Its wooden designs disposed of in parallel lines add a special charm to this furniture item. It is manufactured with particle board with a perfect U.V. finish that ensures durability and resistance. Also, it holds up to 70" screen panel.
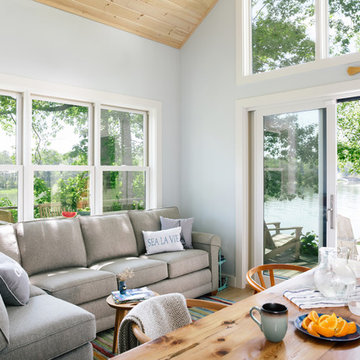
Integrity from Marvin Windows and Doors open this tiny house up to a larger-than-life ocean view.

We completely updated this home from the outside to the inside. Every room was touched because the owner wanted to make it very sell-able. Our job was to lighten, brighten and do as many updates as we could on a shoe string budget. We started with the outside and we cleared the lakefront so that the lakefront view was open to the house. We also trimmed the large trees in the front and really opened the house up, before we painted the home and freshen up the landscaping. Inside we painted the house in a white duck color and updated the existing wood trim to a modern white color. We also installed shiplap on the TV wall and white washed the existing Fireplace brick. We installed lighting over the kitchen soffit as well as updated the can lighting. We then updated all 3 bathrooms. We finished it off with custom barn doors in the newly created office as well as the master bedroom. We completed the look with custom furniture!
881 Billeder af lille landstil dagligstue
1


