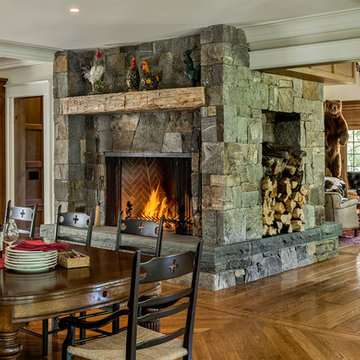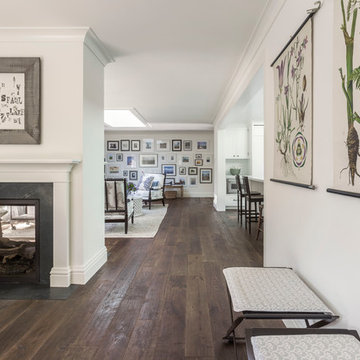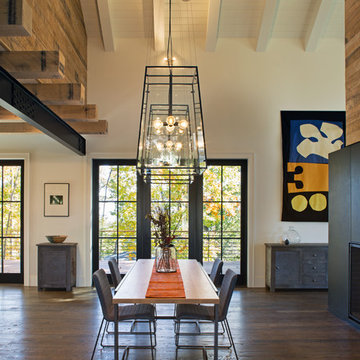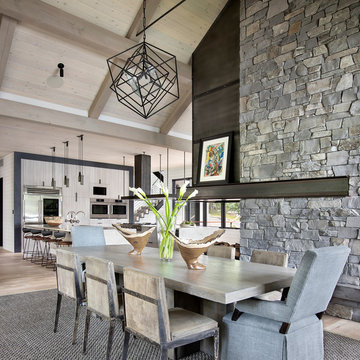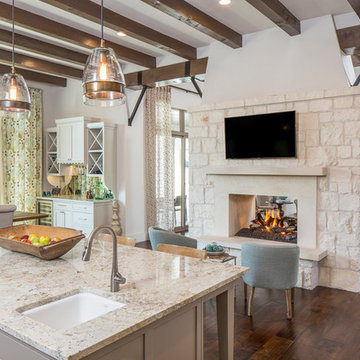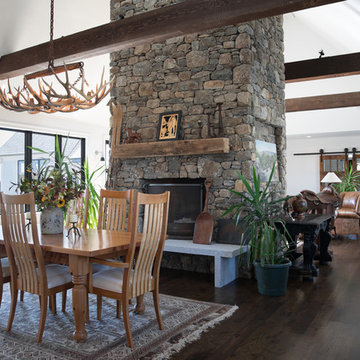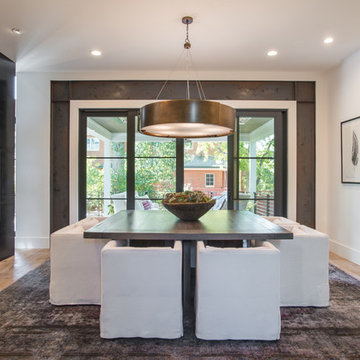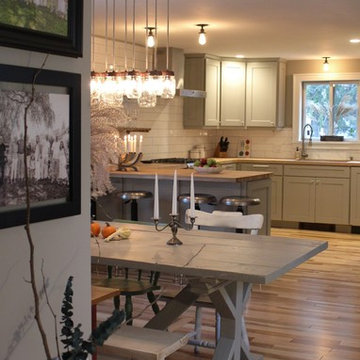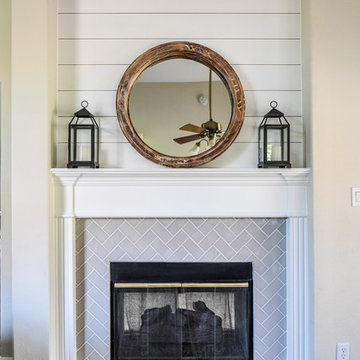175 Billeder af landstil spisestue med fritstående pejs
Sorteret efter:
Budget
Sorter efter:Populær i dag
1 - 20 af 175 billeder
Item 1 ud af 3

The reclaimed wood hood draws attention in this large farmhouse kitchen. A pair of reclaimed doors were fitted with antique mirror and were repurposed as pantry doors. Brass lights and hardware add elegance. The island is painted a contrasting gray and is surrounded by rope counter stools. The ceiling is clad in pine tounge- in -groove boards to create a rich rustic feeling. In the coffee bar the brick from the family room bar repeats, to created a flow between all the spaces.

This grand 2-story home with first-floor owner’s suite includes a 3-car garage with spacious mudroom entry complete with built-in lockers. A stamped concrete walkway leads to the inviting front porch. Double doors open to the foyer with beautiful hardwood flooring that flows throughout the main living areas on the 1st floor. Sophisticated details throughout the home include lofty 10’ ceilings on the first floor and farmhouse door and window trim and baseboard. To the front of the home is the formal dining room featuring craftsman style wainscoting with chair rail and elegant tray ceiling. Decorative wooden beams adorn the ceiling in the kitchen, sitting area, and the breakfast area. The well-appointed kitchen features stainless steel appliances, attractive cabinetry with decorative crown molding, Hanstone countertops with tile backsplash, and an island with Cambria countertop. The breakfast area provides access to the spacious covered patio. A see-thru, stone surround fireplace connects the breakfast area and the airy living room. The owner’s suite, tucked to the back of the home, features a tray ceiling, stylish shiplap accent wall, and an expansive closet with custom shelving. The owner’s bathroom with cathedral ceiling includes a freestanding tub and custom tile shower. Additional rooms include a study with cathedral ceiling and rustic barn wood accent wall and a convenient bonus room for additional flexible living space. The 2nd floor boasts 3 additional bedrooms, 2 full bathrooms, and a loft that overlooks the living room.
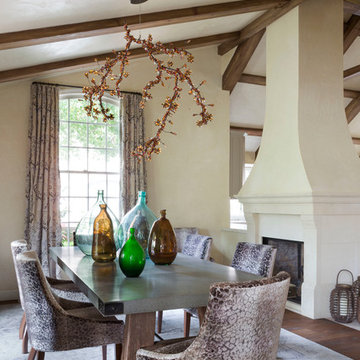
An elegant country estate of large scale rooms blending into one another enlivens this family home. Custom wood paneling, and custom designed lighting features create dramatic effects which enhance the layers of luminous fabrics and luxurious silk rugs on rustic oak floors.
Exposed beams and trusses in the gourmet chefs kitchen and family room create height,scale and balance. A custom designed hood over the range mirrors the custom designed plastered fireplace in the kitchen adding to the sense of scale and balance in this wonderful home.
Photography by: David Duncan Livingston
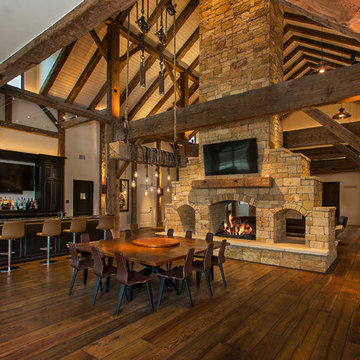
The lighting design in this rustic barn with a modern design was the designed and built by lighting designer Mike Moss. This was not only a dream to shoot because of my love for rustic architecture but also because the lighting design was so well done it was a ease to capture. Photography by Vernon Wentz of Ad Imagery
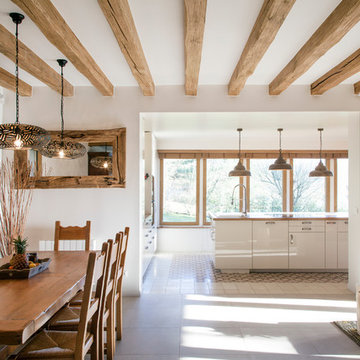
Le mur du salon a été ouvert vers la cuisine qui a été créée.
Un insert double face a été posé, coté salon et coté cuisine également
La pièce principale est maintenant complètement ouverte vers la cuisine et la nature, baignée dans la lumière.
Coussins, plaid et tapis Le Monde Sauvage, Béatrice Laval.
photos© Bertrand Fompeyrine
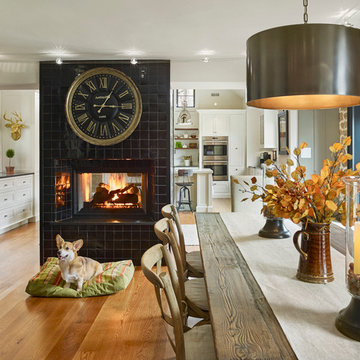
Design Build by Sullivan Building & Design Group. Custom Cabinetry by Cider Press Woodworks. Photographer: Todd Mason / Halkin Mason Photography
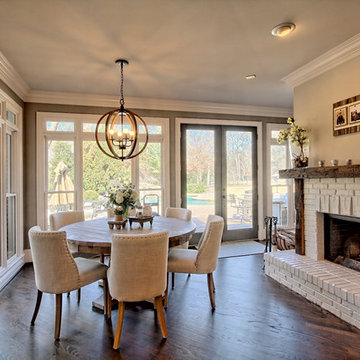
Remodel by CSI Kitchen & Bath Studio. Photography by Kurtis Miller Photography.
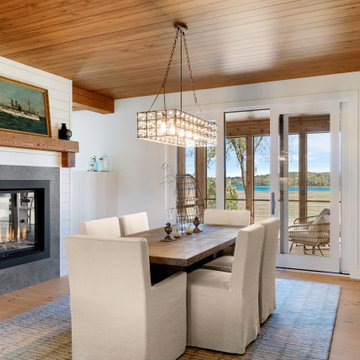
Intimate dining functions great as a daily eating spot, but can also accommodate holiday get togethers. Two sided fireplace connects dining room to great room.
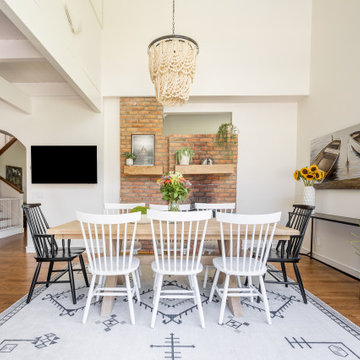
The casual dining area off the kitchen leads to the backyard pool area, boasting soaring ceilings and windows. In order to add bedrooms upstairs, the previous owner had left the house with an awkward roofline between the kitchen and dining area. Two large beaded chandeliers were the solution, adding much needed light and drawing the eye down,
The dining table was sourced with leaves to accommodate company. Another washable rug here, allows for worry free dining. Mantels were sourced to coordinate with the ones in the living room, carrying the rustic aesthetic throughout the house.
175 Billeder af landstil spisestue med fritstående pejs
1
