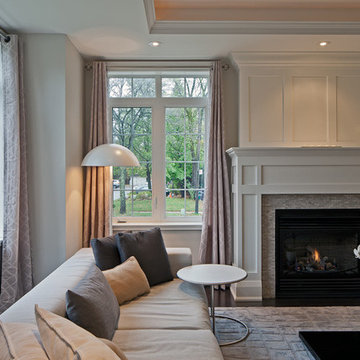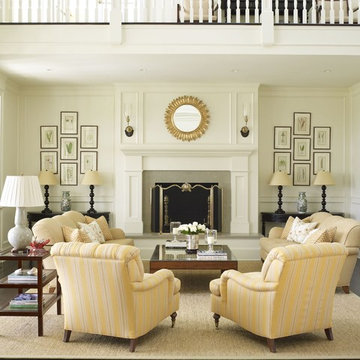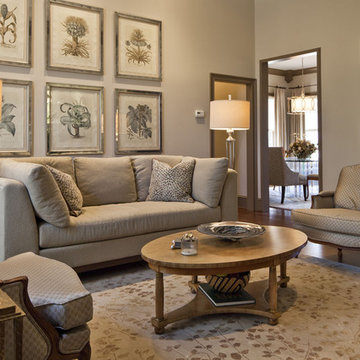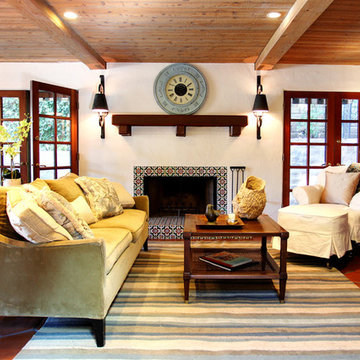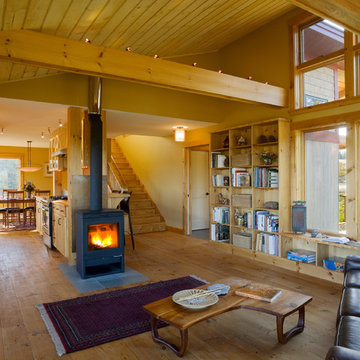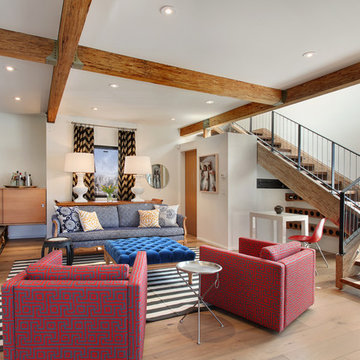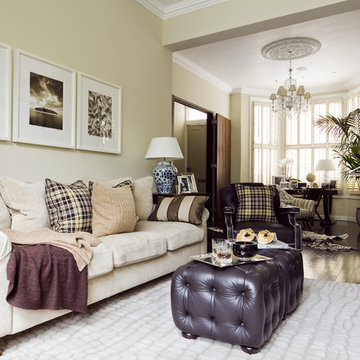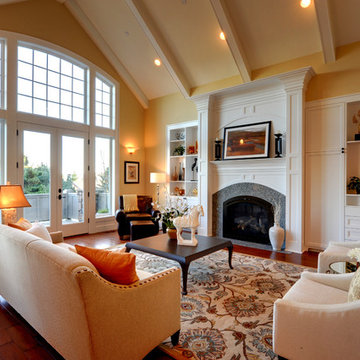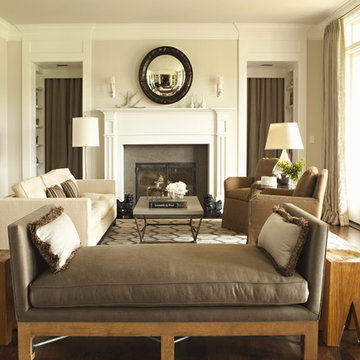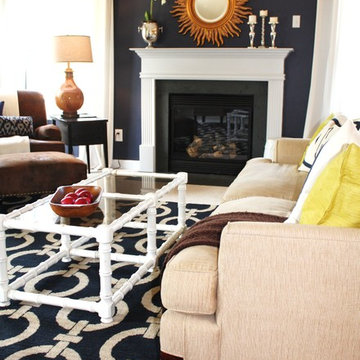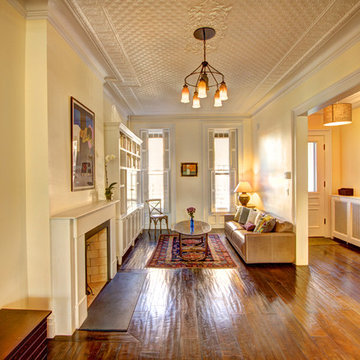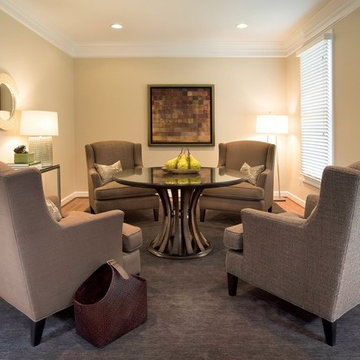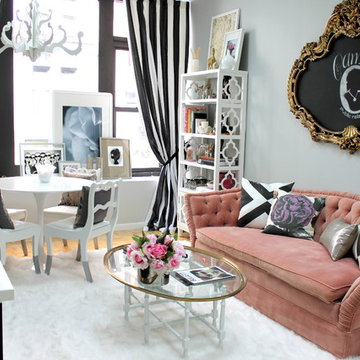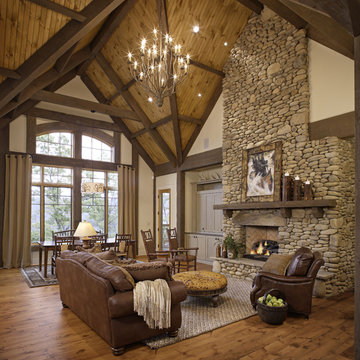Løse tæpper til stuen: Billeder, design og inspiration
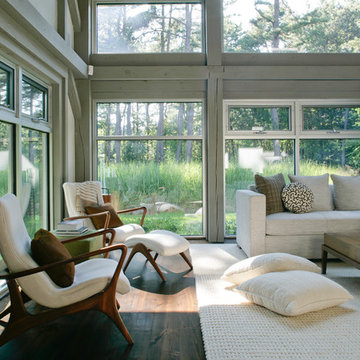
A stunning farmhouse styled home is given a light and airy contemporary design! Warm neutrals, clean lines, and organic materials adorn every room, creating a bright and inviting space to live.
The rectangular swimming pool, library, dark hardwood floors, artwork, and ornaments all entwine beautifully in this elegant home.
Project Location: The Hamptons. Project designed by interior design firm, Betty Wasserman Art & Interiors. From their Chelsea base, they serve clients in Manhattan and throughout New York City, as well as across the tri-state area and in The Hamptons.
For more about Betty Wasserman, click here: https://www.bettywasserman.com/
To learn more about this project, click here: https://www.bettywasserman.com/spaces/modern-farmhouse/
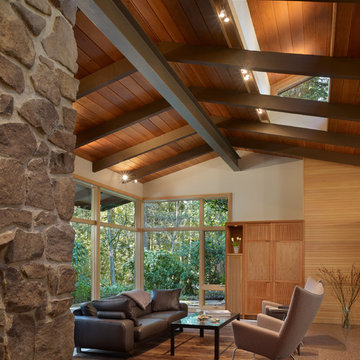
The Lake Forest Park Renovation is a top-to-bottom renovation of a 50's Northwest Contemporary house located 25 miles north of Seattle.
Photo: Benjamin Benschneider
Find den rigtige lokale ekspert til dit projekt
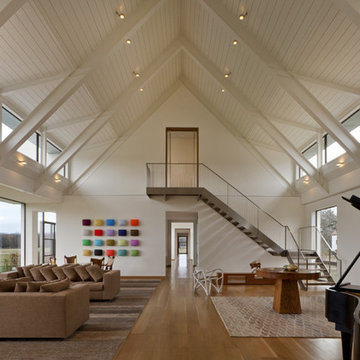
Private guest house and swimming pool with observation tower overlooking historic dairy farm.
Photos by William Zbaren
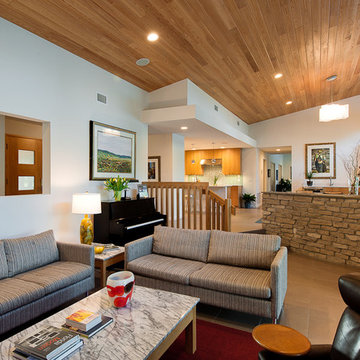
View showing integrated space of the living room area and kitchen. Relationship between materials ties each space together.
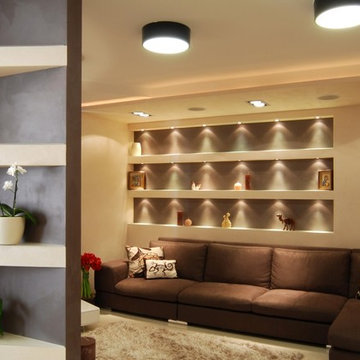
Living Room in .Chocolate House. Furniture interior designe, furniture & interiors , furniture interior, in wall bookshelf
Løse tæpper til stuen: Billeder, design og inspiration

This is the model unit for modern live-work lofts. The loft features 23 foot high ceilings, a spiral staircase, and an open bedroom mezzanine.
90
