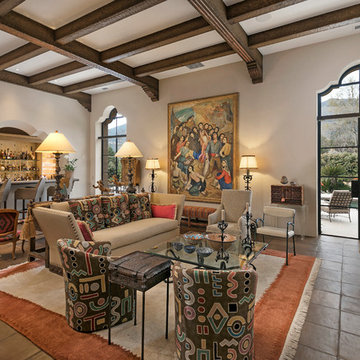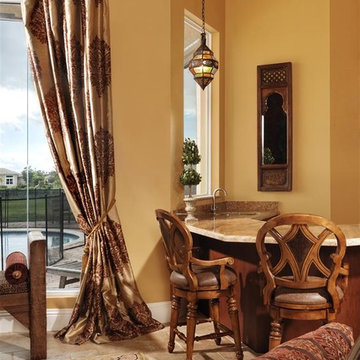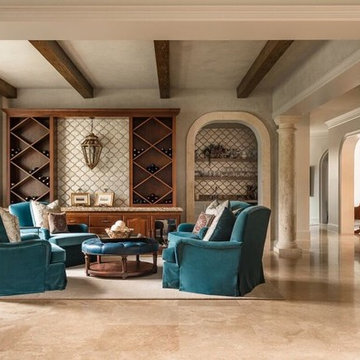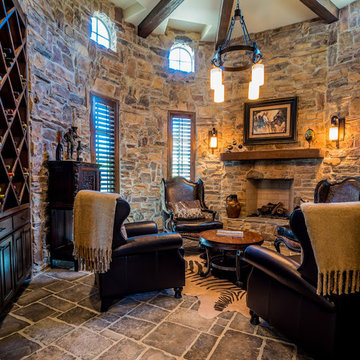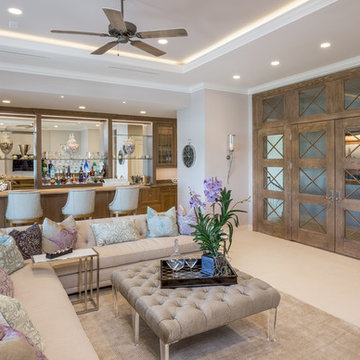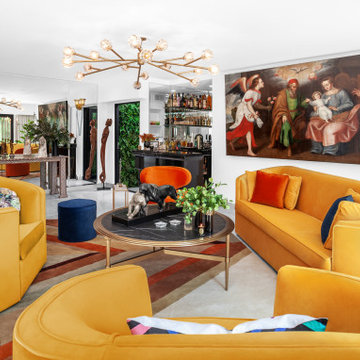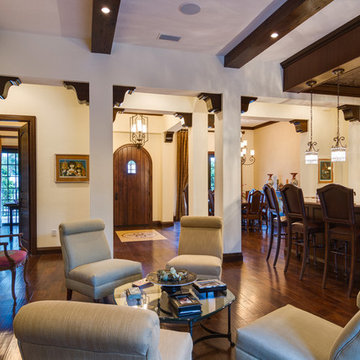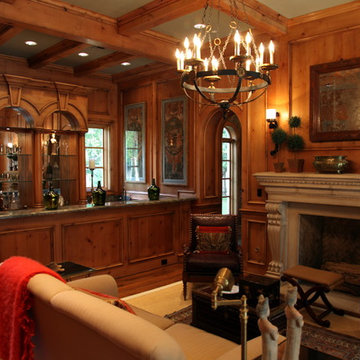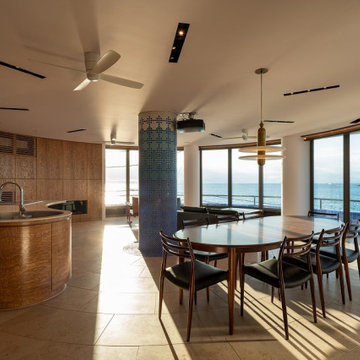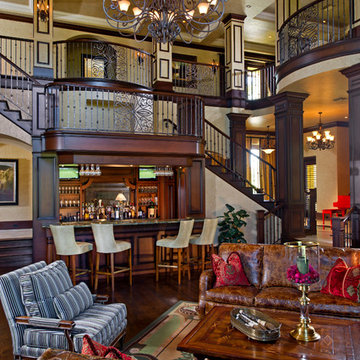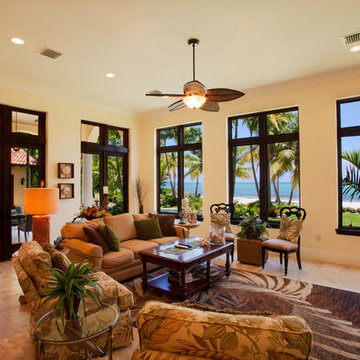141 Billeder af middelhavsstil dagligstue med hjemmebar
Sorteret efter:
Budget
Sorter efter:Populær i dag
1 - 20 af 141 billeder
Item 1 ud af 3

The high beamed ceilings add to the spacious feeling of this luxury coastal home. Saltillo tiles and a large corner fireplace add to its warmth.
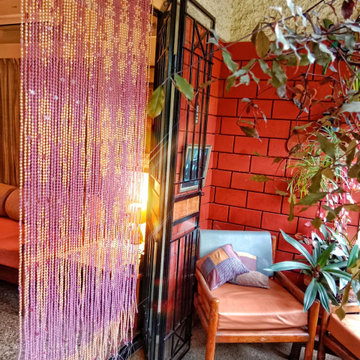
In the world of home decor and interior design, Memories of a Butterfly's new 2023 Ready-Made Collection of Beaded Curtains, Room Dividers, and Screens shines as a beacon of elegance and innovation. These creations are more than just decorative pieces; they are artistic expressions, transformative elements that have the power to turn any space into a captivating masterpiece. Whether you're seeking to redefine your home's interior or elevate the ambiance of a restaurant, Memories of a Butterfly's collection is poised to be the muse that inspires unforgettable memories.
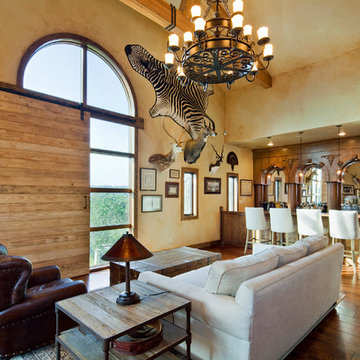
This game room contains a sliding barn door that closes to darken the space, its own amazing wet bar, and plenty of Texas memorabilia like the 12,000+ pound granite sink in the bathroom.

This living room features beige sofas and wingback armchairs, centered by a beige rug, and an ornate wood coffee table with a glass top. Gray wash wooden beams line the vaulted ceiling to anchor 2 caged chandeliers. An industrial-style wet bar placed in the back corner accompanied by silver barstools.
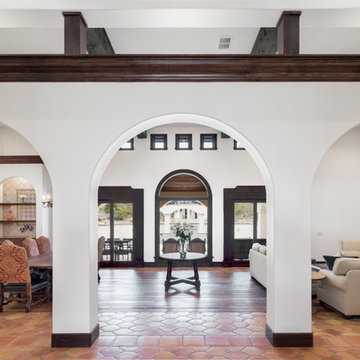
The view from the front foyer through the arched gallery to the living/dining and the arched water feature at the pool beyond. This view shows the appeal created by symmetry throughout the homes design. The open wall above the arches allows for light passage from the high windows in the gallery into the living area beyond.
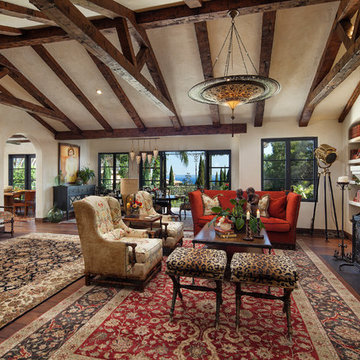
Architect: Tom Ochsner
General Contractor: Allen Construction
Photographer: Jim Bartsch Photography
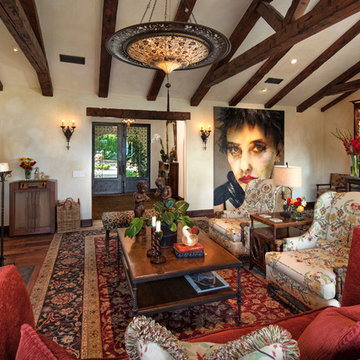
Architect: Tom Ochsner
General Contractor: Allen Construction
Photographer: Jim Bartsch Photography
141 Billeder af middelhavsstil dagligstue med hjemmebar
1

