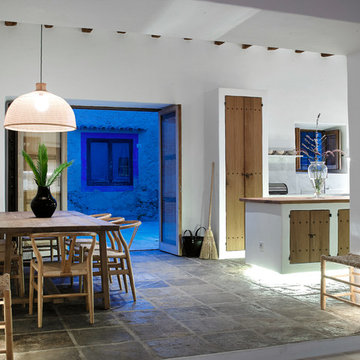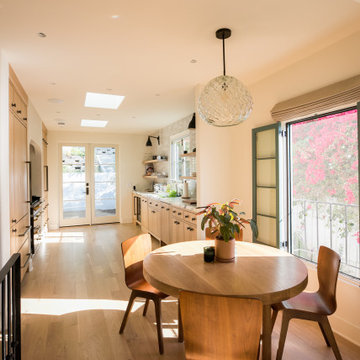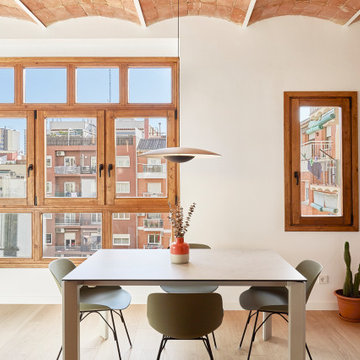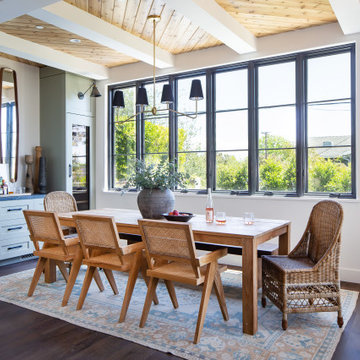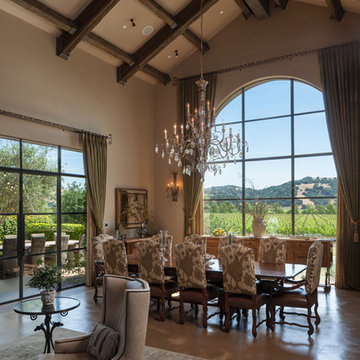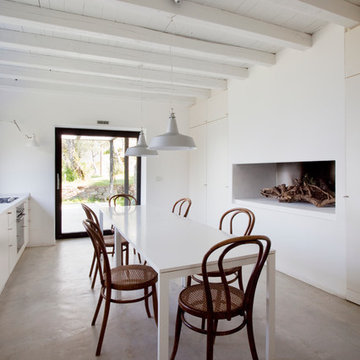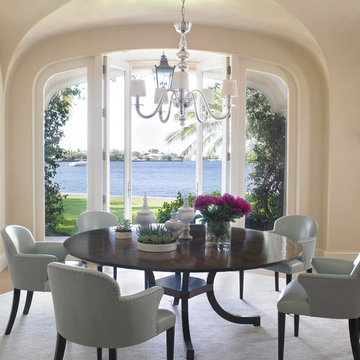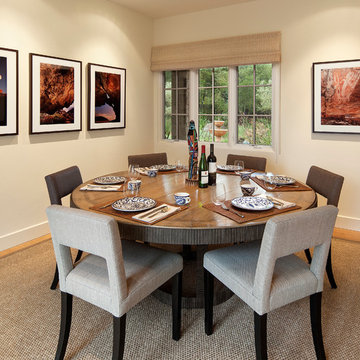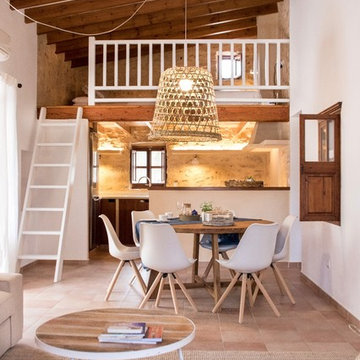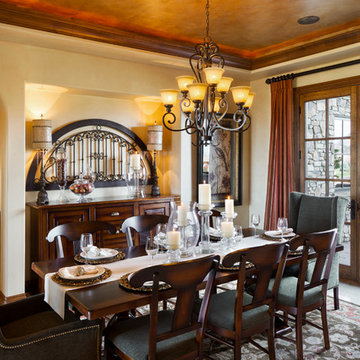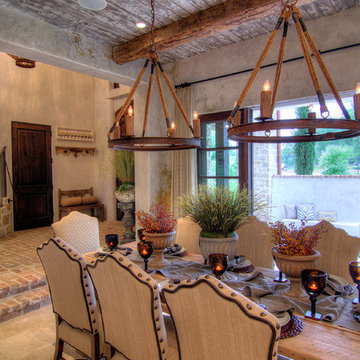17.089 Billeder af middelhavsstil spisestue
Sorteret efter:
Budget
Sorter efter:Populær i dag
1061 - 1080 af 17.089 billeder
Item 1 ud af 2
Find den rigtige lokale ekspert til dit projekt
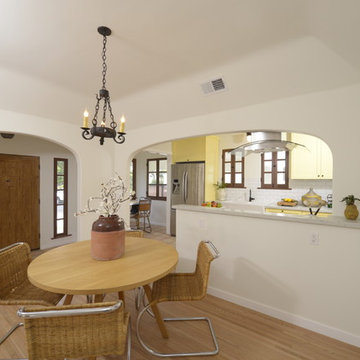
A traditional 1930 Spanish bungalow, re-imagined and respectfully updated by ArtCraft Homes to create a 3 bedroom, 2 bath home of over 1,300sf plus 400sf of bonus space in a finished detached 2-car garage. Authentic vintage tiles from Claycraft Potteries adorn the all-original Spanish-style fireplace. Remodel by Tim Braseth of ArtCraft Homes, Los Angeles. Photos by Larry Underhill.
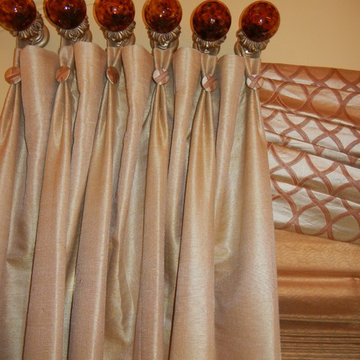
The most important thing the client expected was the window treatment had to be casual but elegant with none of the view being obstructed. This window treatment was done in three layers. The first was an inside mount copper fabric roman shade with a dazzling trim on the bottom, to be used to pull up and down with ease of use. The second patterned fabric in copper and cream was to give the heading of the window treatment coverage of the roman shade used for privacy but also join the two stationary panels of soft luxurious fabric hung with hand blown tortoise shell finials joined at the base which was gold leaf. The curve at the top of the window was tricky to "pull" this off. The roman shade seen here had to be pulled totally up to hide the shade under the swag of copper and cream design, and the panels needed to be placed fairly close together so that I could utilize as much fabric as possible without covering the window and thus the view. The added touch of covered buttons was just a last minute decision and it then was finished, and proudly graces this window in the dining room that was so important to the client.
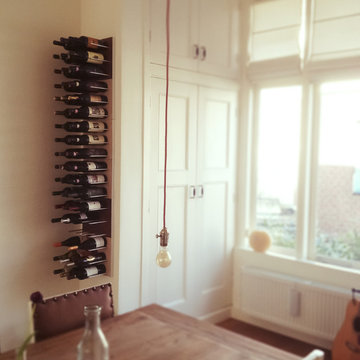
Italian-Dutch rocker, Velerio Recenti strikes a chord off-stage, showing off his taste for vino in his stunning bohemian-chic pad – Den Haag, Netherlands.
1x6 STACT wine storage panels - White Oak + American Black Walnut
www.getSTACT.com/NiceRack
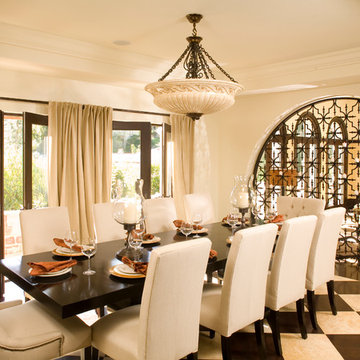
The builder wanted neutral tones throughout the house. It works great in the dining room where the food & guest become the stars of the evening.
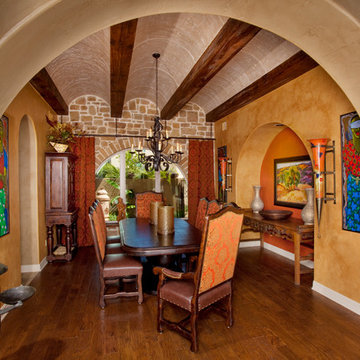
Jim Boles Custom Homes - Tuscan style featuring private court yard, extravagant kitchen, custom ceilings and cabinetry, photographer Vernon Wentz.
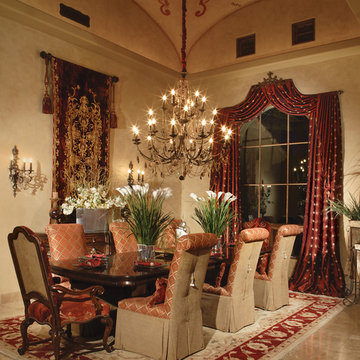
Formal Dining Room by: Guided Home Design.
Joe Cotitta
Epic Photography
joecotitta@cox.net:
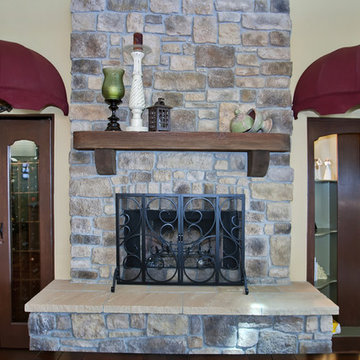
Remodeling this fireplace to compliment the Tuscany style kitchen was a must! By deleting this once upon a time family room, we were able to place the large dining table next to the warm and cozy fireplace.
Interior Designer: Kelly Hendricks, CID
www.gourmetgalleys.net
Credits:
Architect: Taylor Jones Architects
Contractor: Lawson Construction
Cabinetry: Cabinetry Design
Photography: PreviewFirst.com
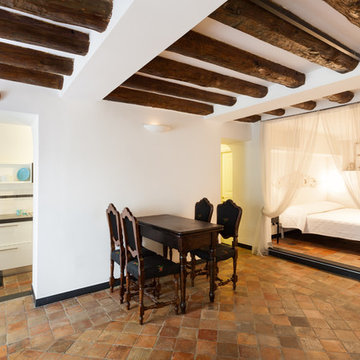
We discovered under the rugs a beautiful terracotta floor tile which compliments with the rustic dark beams.
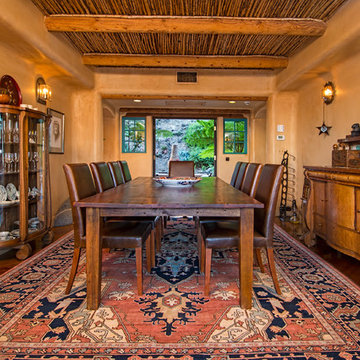
This client wanted to experience Santa Fe in Sierra Madre. Challenges were the steep hillside lot, great views, fire concerns and narrow car access. We created a rustic home with a low profile, lush surroundings and an air of quiet tranquility.
This rustic southwestern house uses reclaimed vegas and logs for the structural system and asphalt emulsion mud adobe walls for the finish. The house is like an adobe village separated into four structures connected by verandas, courtyards and log bridges.
Crisp-Pix Photography - Chris Considine
17.089 Billeder af middelhavsstil spisestue
54
