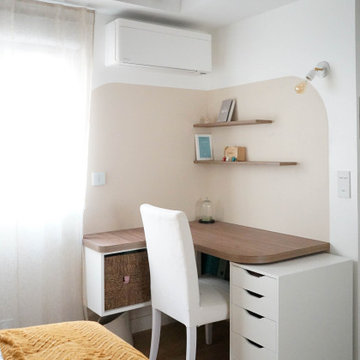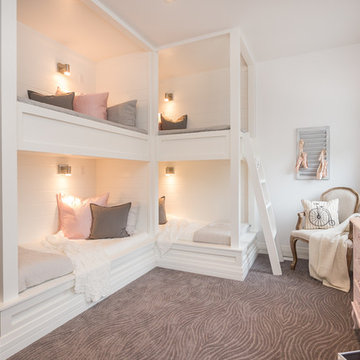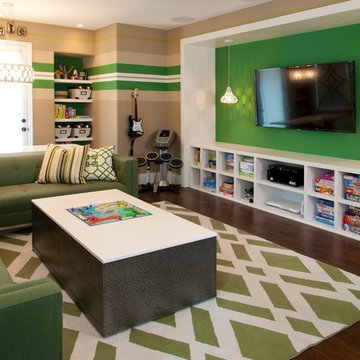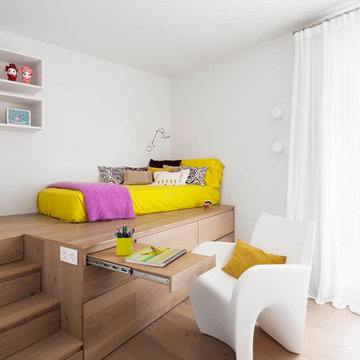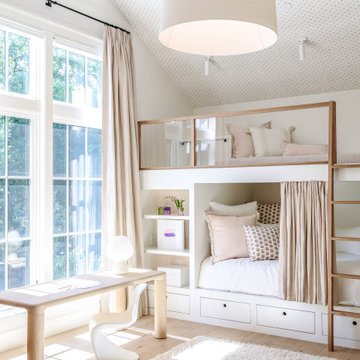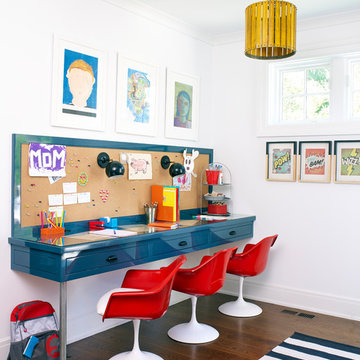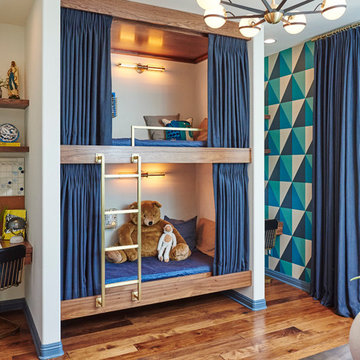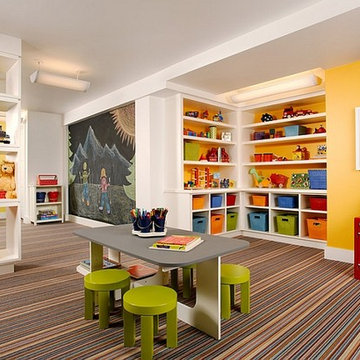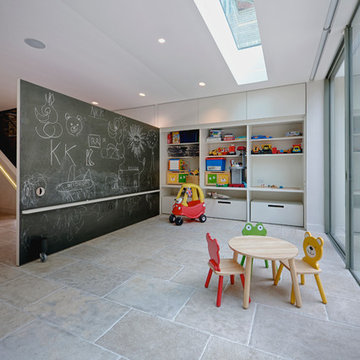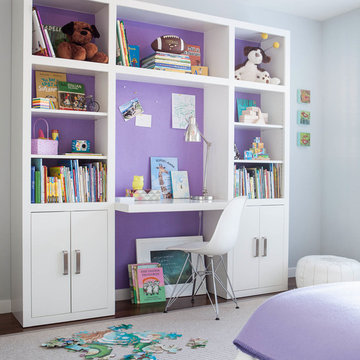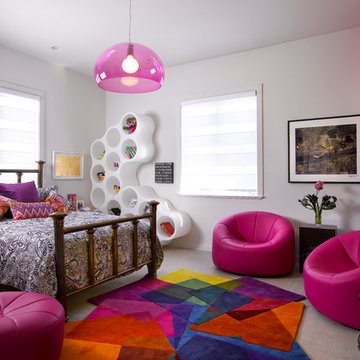74.420 Billeder af moderne børneværelse
Sorteret efter:
Budget
Sorter efter:Populær i dag
1 - 20 af 74.420 billeder
Item 1 ud af 2
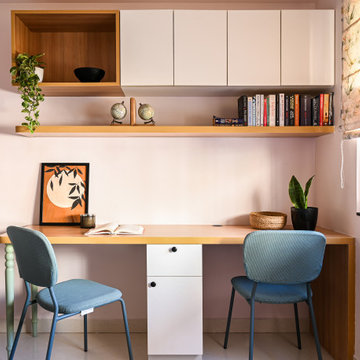
The kid’s bedroom is a compact space that had to be designed for 2, hence a corner bed layout was executed. Cushioning this zone in an L shaped scalloped headboard, we brought about a snug corner. The twin study is designed to maximize storage for 2 and we detailed this out with stunningly hand-crafted solid wood legs in a pastel green. It brought about a delicate charm into this petite space. The wardrobe is designed in chic minimalism and we custom designed the supersized handles to create a sublime statement.
Find den rigtige lokale ekspert til dit projekt

Interior Design, Interior Architecture, Custom Millwork Design, Furniture Design, Art Curation, & AV Design by Chango & Co.
Photography by Sean Litchfield
See the feature in Domino Magazine

Having two young boys presents its own challenges, and when you have two of their best friends constantly visiting, you end up with four super active action heroes. This family wanted to dedicate a space for the boys to hangout. We took an ordinary basement and converted it into a playground heaven. A basketball hoop, climbing ropes, swinging chairs, rock climbing wall, and climbing bars, provide ample opportunity for the boys to let their energy out, and the built-in window seat is the perfect spot to catch a break. Tall built-in wardrobes and drawers beneath the window seat to provide plenty of storage for all the toys.
You can guess where all the neighborhood kids come to hangout now ☺
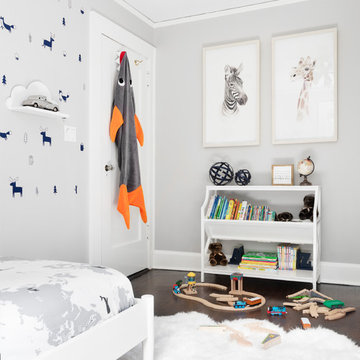
A big boy bedroom for a little boy, this modern take on a safari room combines a contemporary feel with mid century modern furniture. Although the room in small it provides ample play and relaxation and storage spaces, with two large custom build in closets, a secret teepee hideout and a reading/playing area.
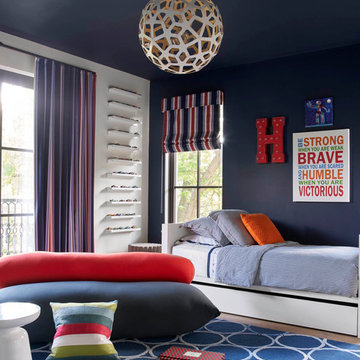
Tatum Brown Custom Homes {Architect: Stocker Hoesterey Montenegro} {Designer: Morgan Farrow Interiors} {Photography: Nathan Schroder}
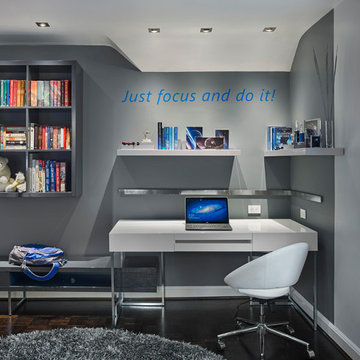
Contact us if you like any of the items in this room, we can help you to reproduce this space or create a similar one. Watch our recent project videos at http://www.larisamcshane.com/projects/
74.420 Billeder af moderne børneværelse
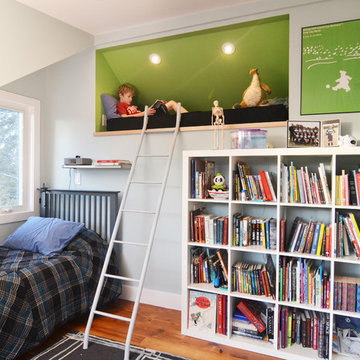
Reading nook in kids' bedroom.
Wall paint color: "Woodlawn Blue," "Fresh Grass" (nook), Benjamin Moore.
Photo by J.C. Schmeil
1
