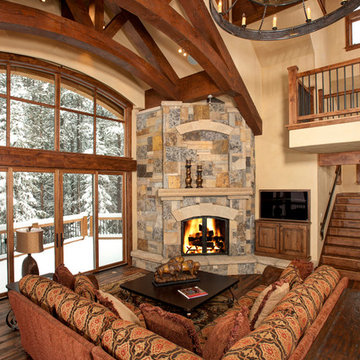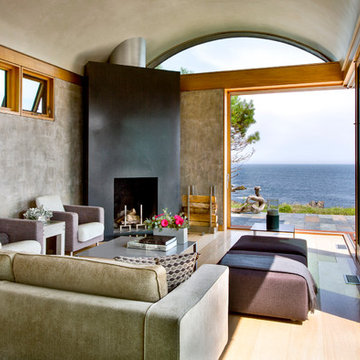4.022 Billeder af moderne dagligstue med hjørnepejs

Mountain Peek is a custom residence located within the Yellowstone Club in Big Sky, Montana. The layout of the home was heavily influenced by the site. Instead of building up vertically the floor plan reaches out horizontally with slight elevations between different spaces. This allowed for beautiful views from every space and also gave us the ability to play with roof heights for each individual space. Natural stone and rustic wood are accented by steal beams and metal work throughout the home.
(photos by Whitney Kamman)

Open concept living room as viewed from behind kitchen island reclads existing corner fireplace, adds white oak to vaulted ceiling, and refines trim carpentry details throughout - Architecture/Interiors/Renderings/Photography: HAUS | Architecture For Modern Lifestyles - Construction Manager: WERK | Building Modern
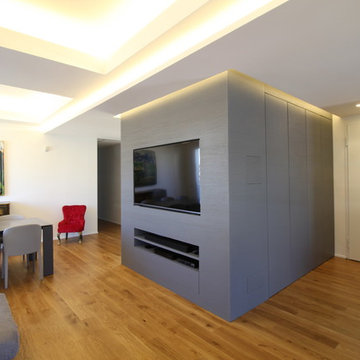
Al soggiorno si accede già dalla porta di ingresso.
Il blocco con rivestimento in legno verniciato color grigio a poro aperto, nasconde un capiente armadio per il guardaroba.
Sul lato del soggiorno è stato ricavato l'alloggiamento per la TV 60 pollici e, subito sotto, mensola e cassettone a scomparsa per le attrezzature a servizio della TV.
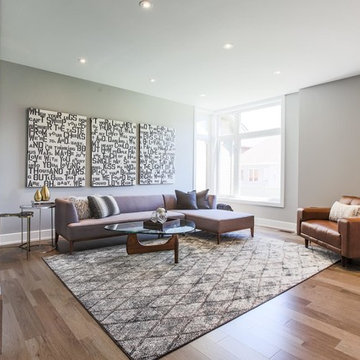
Beautiful living room featuring Lauzon's Natural Hickory hardwood flooring from the Émira Series. This flooring features the exclusive air-purifying technology called Pure Genius technology. Project realized by Campanale Homes.

Simple yet luxurious finishes and sleek geometric architectural details make this modern home one of a kind.
Designer: Amy Gerber
Photo: Mary Santaga
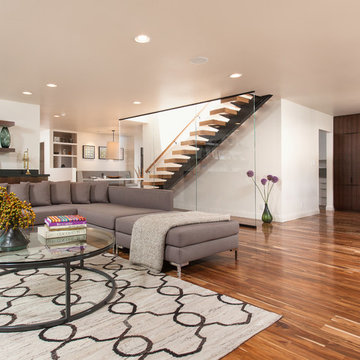
Living Room and Dining Room with feature stair beyond including Starphire ultra clear low iron glass divider wall. Photo by Clark Dugger
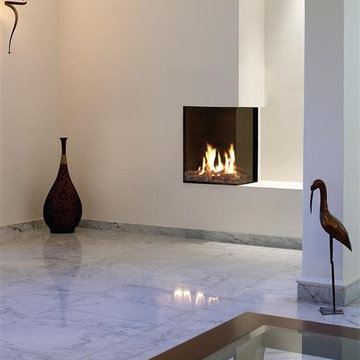
Ortal USA has an extensive line of contemporary fireplaces, with fifty-seven models in nine different styles – making it the largest product line in North America. These advanced direct vent gas fireplaces have been installed in the finest hotels and restaurants in the U.S. and Canada. Ortal USA products combine sleek, modern design with cutting-edge technology for safe, simple operation. Ortal USA welcomes customer suggestions for new designs.
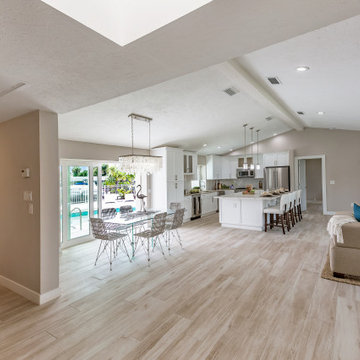
Living Room of an Intracoastal Home in Sarasota, Florida. Design by Doshia Wagner of NonStop Staging. Photography by Christina Cook Lee.
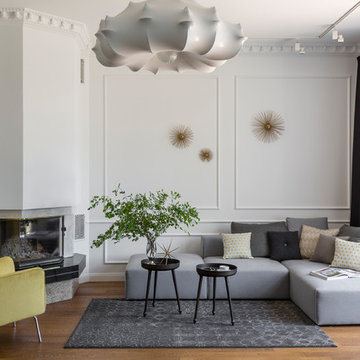
Иногда интерьер диктует обстановка за окном. Как раз так получилось с этой квартирой. Она расположена в красивейшем районе Калининграда - Амалиенау. В немецком доме на несколько семей с огороженной территорией, садом и прекрасной архитектурой вокруг. Специфика этого места отразилась и в дизайн-проекте, где мы сочетали роскошь классики и современную функциональность.
Особенности пространства и личная вещь в интерьере
Сердце квартиры - просторная гостиная. Она настолько большая, что здесь можно проводить балы! Сквозь окна бесконечно струится свет. Мы решили подчеркнуть его и
оставили стены белоснежными, но подобрали яркие мебель и аксессуары, которые добавили пространству характера и вкуса.
Настроение гостиной задал диван заказчиков от Rolf Benz. Ему больше 10 лет, но он такой же практичный и современный, как новый, - вот что значит дизайнерская мебель! Мы даже не перетягивали его, только сняли некоторые декоративные элементы. Эта вещь настолько качественная и продуманная, что прослужит еще пару десятков лет.
Для хозяев гостиная стала любимым местом в доме. Однако то же самое они говорят и про свою спальню. Она получилась очень уютной, несмотря на темные тона. Мы рады, что не побоялись добавить к нежным пастельным оттенкам немного горького шоколада.
Детали
Проект был очень масштабным, но мы не забывали про детали. Например, поставили в столовую уникальный обеденный стол, который весит больше 100 кг. (Его столешница сделана из гранита, а ножки - из дерева). Все двери в квартире были выполнены на заказ, на полу - натуральный паркет. Даже милые лошади в основании бра в коридоре не случайны. В прошлом хозяйка квартиры профессионально занималась конным спортом, и мы подчеркнули этот факт.
Важно отметить, что заказчики принимали все наши предложение без сомнений. Они очень доверяли нам и не вмешивались в дизайн-проект. Такое отношение всегда помогает в работе и позволяет достигнуть лучших результатов.
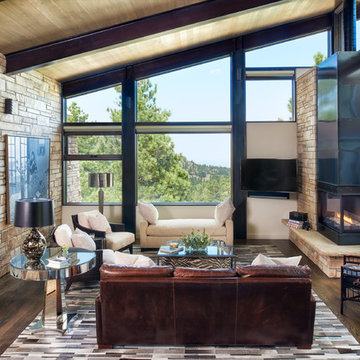
Pine Perch commands dramatic views to the eastern plains, from the Pine Brook Hills community just west of Boulder. Nestled into a sloping foothills site, the home is a lively beginning for a newly married couple and their visiting children and grandchildren.
The continuation of materials from interior to exterior creates visually engaging indoor-outdoor connections. Structural stone walls extend from living spaces to outside buttressed walls, and steel ceiling beams ascend continuously from the Great Room to the uplifted shed roof outdoors. Corner window walls further help to “break the container” of living in this natural setting.
Centered on food and good times, this sun-filled home expresses an uplifting spirit that the couple enthusiastically celebrates as life’s next chapter. The aesthetic is eclectic, while comfortably modern in its local response to site and materiality.
Photo: Ron Ruscio Photography

The living room in this mid-century remodel is open to both the dining room and kitchen behind. Tall ceilings and transom windows help the entire space feel airy and open, while open grained cypress ceilings add texture and warmth to the ceiling. Existing brick walls have been painted a warm white and floors are old growth walnut. White oak wood veneer was chosen for the custom millwork at the entertainment center.
Sofa is sourced from Crate & Barrel and the coffee table is the Gage Cocktail Table by Room & Board.
Interior by Allison Burke Interior Design
Architecture by A Parallel
Paul Finkel Photography
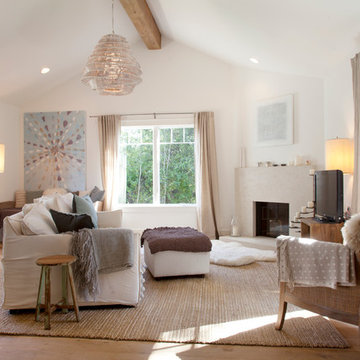
Photo: Margot Hartford © 2014 Houzz
Design: Natural Flow Interiors
http://www.houzz.com/ideabooks/25418674/list/My-Houzz--Casual--Organic-Elegance-in-California
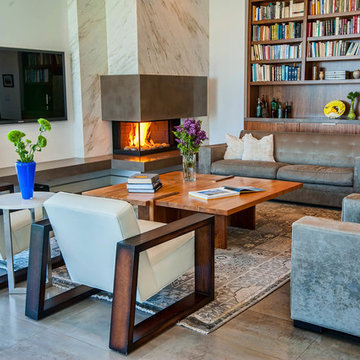
Interior design work by Jill Wolff -
www.jillwolffdesign.com, Photos by Adam Latham - www.belairphotography.com
4.022 Billeder af moderne dagligstue med hjørnepejs
1




