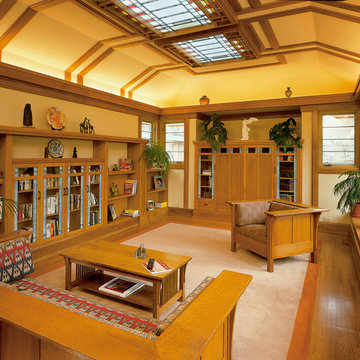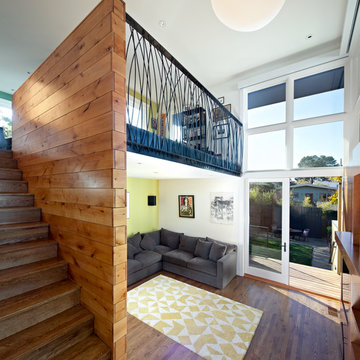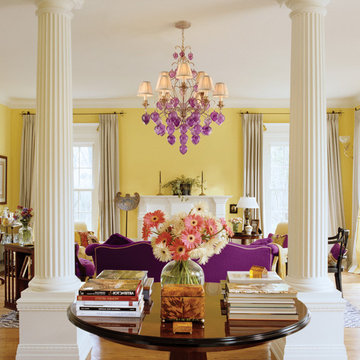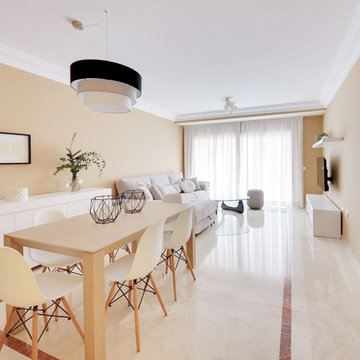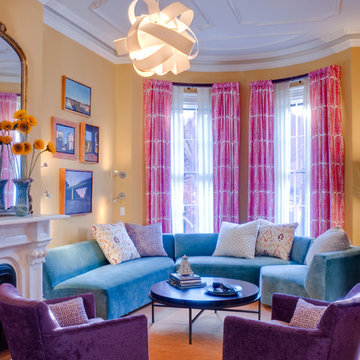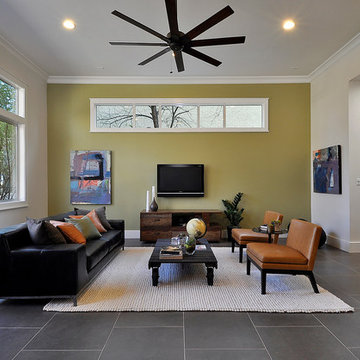1.733 Billeder af moderne dagligstue med gule vægge
Sorter efter:Populær i dag
1 - 20 af 1.733 billeder

A large wall of storage becomes a reading nook with views on to the garden. The storage wall has pocket doors that open and slide inside for open access to the children's toys in the open-plan living space.
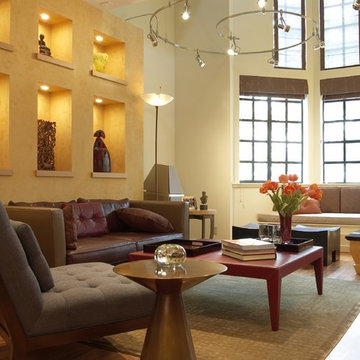
Contemporary with warmth and comfort. This condo, located in a delightfully busy San Francisco neighborhood needed a total renovation of the existing space.
On the first floor the main living area including a small den, living room, dining area and kitchen needed to be updated. The challenge was to achieve the maximum of comfort, understated elegance and functionality in a small space that would be appropriate for the couple’s everyday life.
On the second floor,
On the first floor, the style is quiet and sophisticated with clean, simple lines made sumptuous with rich materials.
The original kitchen was closed off from the rest of the living space but in the renovation, the kitchen becomes the focal point of the main living area. Opening the kitchen gives the entire condominium a spacious feeling and allows natural light to enter the kitchen.
The simple flush lines of the elegant cabinetry create a harmonious rhythm set off by glass, which has been hand etched in a pattern of leaves and branches that mimic the trees visible through the windows. The patterned glass is also used in the pantry door, and allows light from pantry windows to enter the kitchen. Located near the front entry to the condo, the bar counter, a large hardwood plank with a strong grain and deep color adds a striking textural element.
On the second floor, changing the master bath was essential. The original layout with the bath tub and toilet on one side of the room and a wall length cabinet with a sink on the opposite wall was adequate but uninteresting. The finishes were uninviting.
A portion of an adjacent closet was taken over to enlarge the space. The toilet was moved into the new space allowing the addition of a gracious shower separate from the soaking tub. The wall adjacent to the hallway was also moved out to form a pleasing angle adding space and interest. It also allowed for an angled built-in closet system in the hallway. The sink was moved to the wall opposite the entry door, designed with a floating cabinet. Tall cabinets run perpendicular to the sink cabinet.
Photo-David Livingston
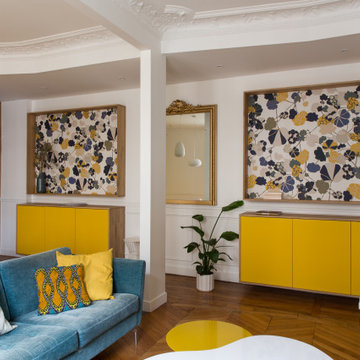
Conception des meubles de rangements et étagères sur mesure.
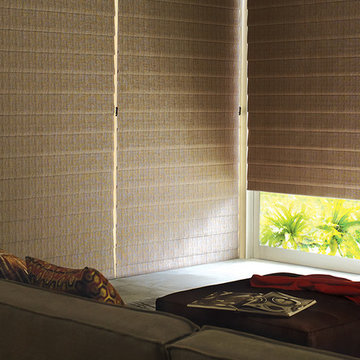
Hunter Douglas roman shades come in many designs and styles to fit a variety of home interiors. Vignette modern roman shades can be horizontal or vertical orientation. Custom Alustra Vignette roman shades have exclusive designer fabrics and are a favorite of interior decorators. Design Studio roman shades come in a variety of fabrics and can be customized with tapes, trim and valances.
Solera roman blinds are made of non-woven and woven fabric will cellular shade construction for a variety of room darkening and light filtering options. Motorized roman shades and motorized blackout shades available.Room darkening roman shades and blackout roman shades from Hunter Douglas. Look at the large windows these insulating shades cover to turn this room from a bright space to one that has full privacy and light control. The gas fireplace makes the space cozy.
If you are looking for more window treatment ideas or ideas for living room, visit our website at www.windowsdressedup.com and take a virtual tour. Windows Dressed Up in Denver is also is your source for custom curtains, drapes, valances, custom roman shades, valances and cornices. We also make custom bedding - comforters, duvet covers, throw pillows, bolsters and upholstered headboards. Custom curtain rods & drapery hardware too. Window measuring and installation services available. Located at 38th Ave on Tennyson St. Denver, Broomfield, Evergreen, Northglenn, Greenwood Village - all across Denver metro.
Hunter Douglas roman shades photo. Living room ideas.

this living room is a double height space in the loft with 15 ft ceilings. the front windows are 12' tall with arched tops.
A hand-knotted silk rug is the ;primary pattern in the room. The custom 6' cocktail table is a combination of 2" plexiglass legs and a wood top. The reverse beveled top is 2" thick. The effect is a very large cocktail table that "floats"!
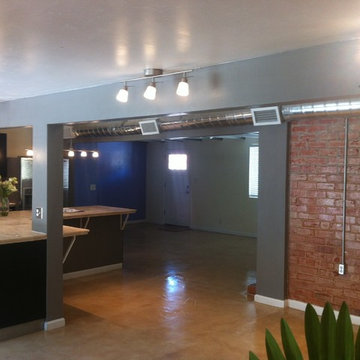
Looking from the dining room across the kitchen into the entry / living room. Loved that brick.
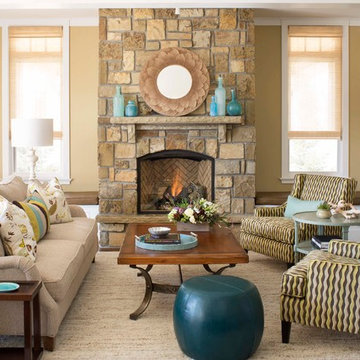
Designer: Cheryl Scarlet, Design Transformations Inc.
Builder: Paragon Homes
Photography: Kimberly Gavin
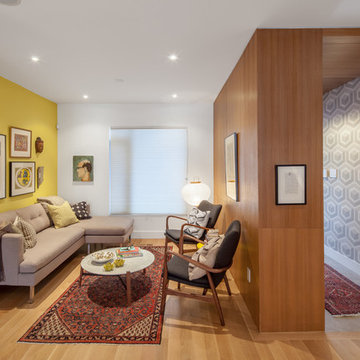
The millwork elements work to define a clear design structure and identity to the ground floor, while maintaining the flexibility of an open-space concept.

La parete che divide la stanza da letto con il soggiorno diventa una libreria attrezzata. I pannelli scorrevoli a listelli creano diverse configurazioni: nascondono il televisore, aprono o chiudono l'accesso al ripostiglio ed alla zona notte.
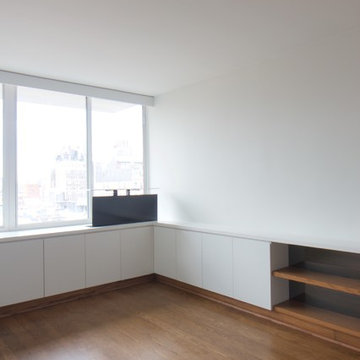
Photos: DAS Studio;
Kitchen, dining and living room are combined in one large space. The surrounding cabinets hide a desk as well as the TV, media and office equipment. All the items required to make it a functional living, dining and office space are integrated in the cabinets and leave the remaining space flexible and clutter free. The TV is on a lift and can be raised out of the cabinet when needed

We built this clean, modern entertainment center for a customer. The tones in the wood tie in well with the bold choice of color of the wall.
1.733 Billeder af moderne dagligstue med gule vægge
1
