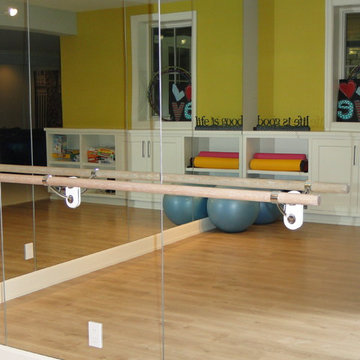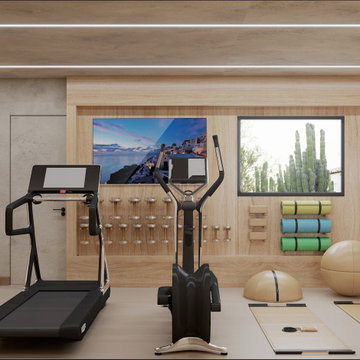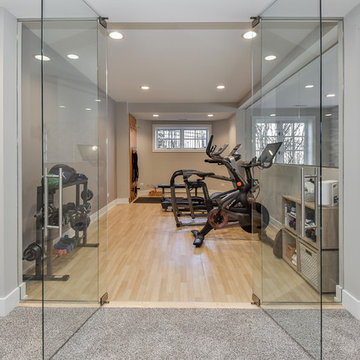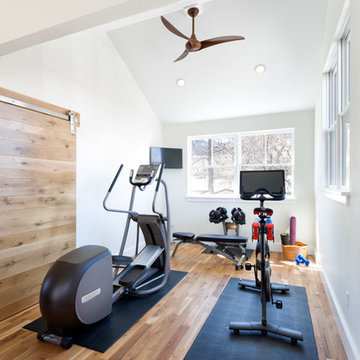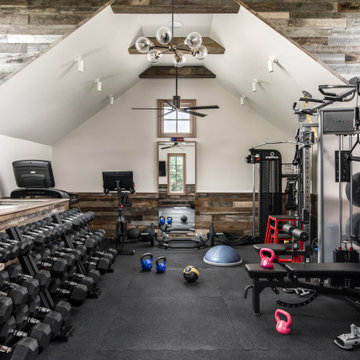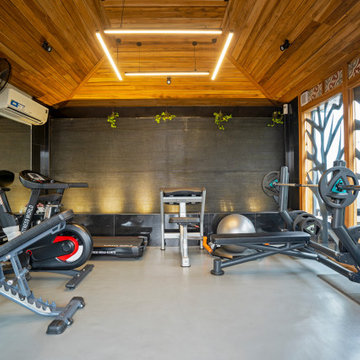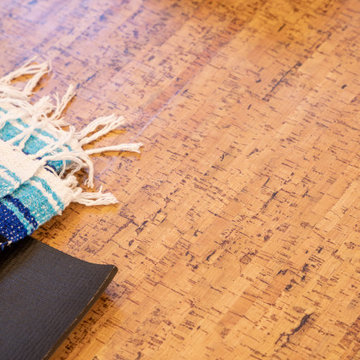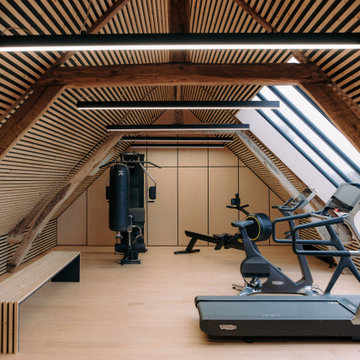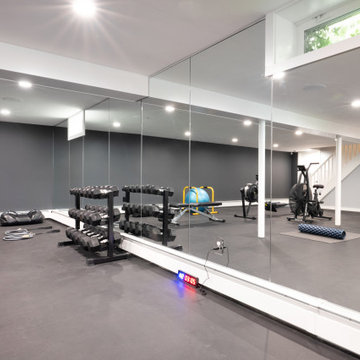9.508 Billeder af moderne fitnessrum
Sorteret efter:
Budget
Sorter efter:Populær i dag
1 - 20 af 9.508 billeder
Item 1 ud af 2
Find den rigtige lokale ekspert til dit projekt

l'angolo palestra caratterizzato e limitato da una parete retroilluminata di colore blu In primo piano il tavolo con una seconda funzione, il biliardo.
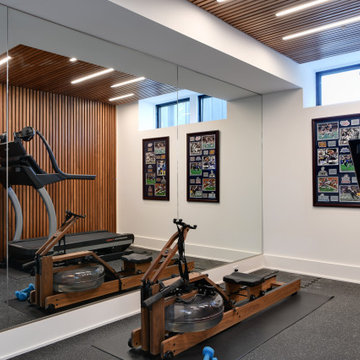
This modern custom home is a beautiful blend of thoughtful design and comfortable living. No detail was left untouched during the design and build process. Taking inspiration from the Pacific Northwest, this home in the Washington D.C suburbs features a black exterior with warm natural woods. The home combines natural elements with modern architecture and features clean lines, open floor plans with a focus on functional living.
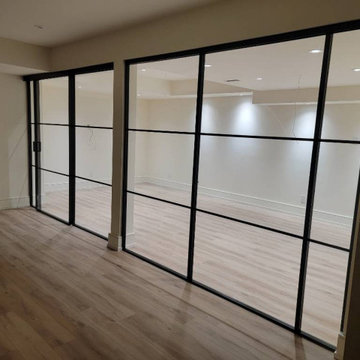
LUMI Sliding Doors by Komandor. Another stunning project with these fabulous looking doors. Completely customized for this space. We are ready to help when you are ready to update!

A Basement Home Gym with floor to ceiling sliding glass doors open on to a light filled outdoor patio.
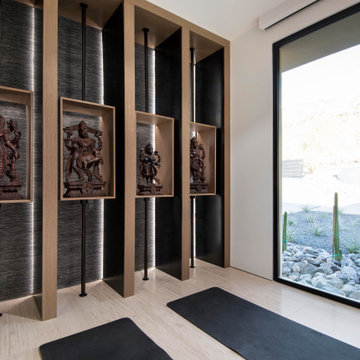
A clever wall treatment of stained oak serves as a gallery for displaying carved wood Hindu statues in a special prayer room where textured black wallpaper is lit up from behind.
Project Details // Now and Zen
Renovation, Paradise Valley, Arizona
Architecture: Drewett Works
Builder: Brimley Development
Interior Designer: Ownby Design
Photographer: Dino Tonn
Millwork: Rysso Peters
Limestone (Demitasse) flooring and walls: Solstice Stone
Windows (Arcadia): Elevation Window & Door
https://www.drewettworks.com/now-and-zen/
9.508 Billeder af moderne fitnessrum

Louisa, San Clemente Coastal Modern Architecture
The brief for this modern coastal home was to create a place where the clients and their children and their families could gather to enjoy all the beauty of living in Southern California. Maximizing the lot was key to unlocking the potential of this property so the decision was made to excavate the entire property to allow natural light and ventilation to circulate through the lower level of the home.
A courtyard with a green wall and olive tree act as the lung for the building as the coastal breeze brings fresh air in and circulates out the old through the courtyard.
The concept for the home was to be living on a deck, so the large expanse of glass doors fold away to allow a seamless connection between the indoor and outdoors and feeling of being out on the deck is felt on the interior. A huge cantilevered beam in the roof allows for corner to completely disappear as the home looks to a beautiful ocean view and Dana Point harbor in the distance. All of the spaces throughout the home have a connection to the outdoors and this creates a light, bright and healthy environment.
Passive design principles were employed to ensure the building is as energy efficient as possible. Solar panels keep the building off the grid and and deep overhangs help in reducing the solar heat gains of the building. Ultimately this home has become a place that the families can all enjoy together as the grand kids create those memories of spending time at the beach.
Images and Video by Aandid Media.
1


