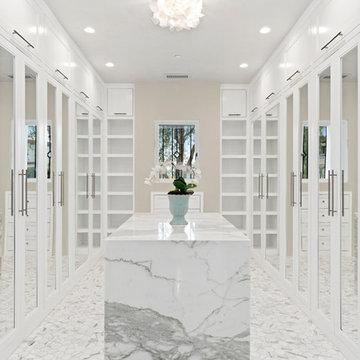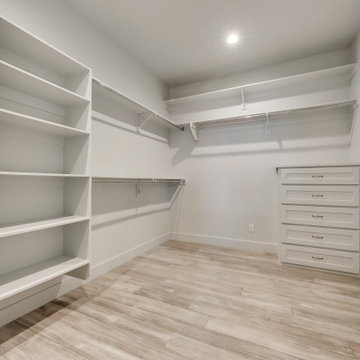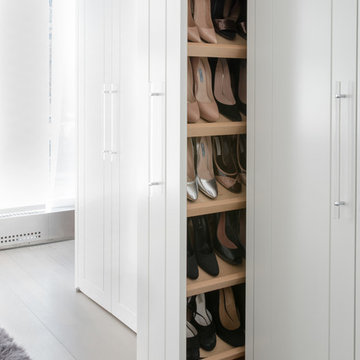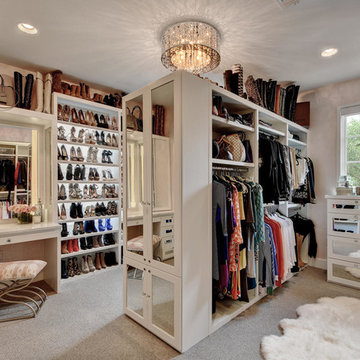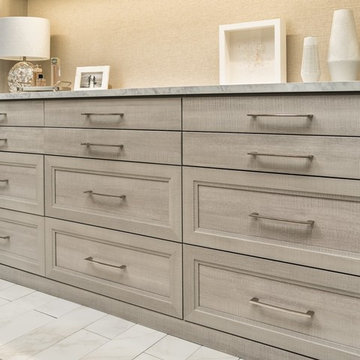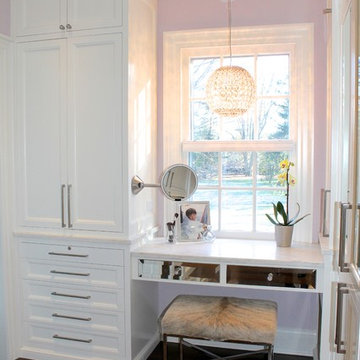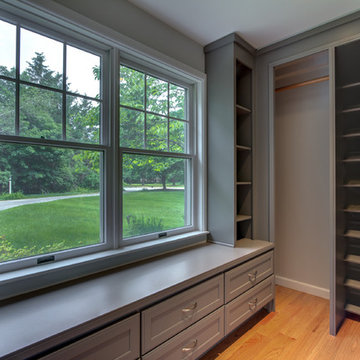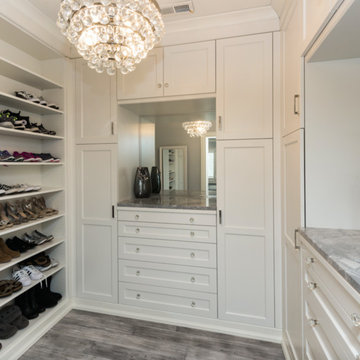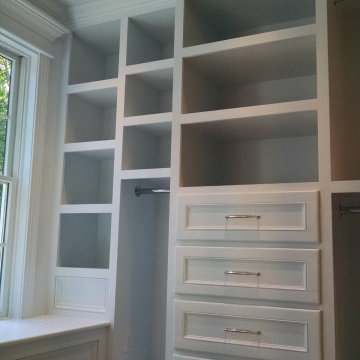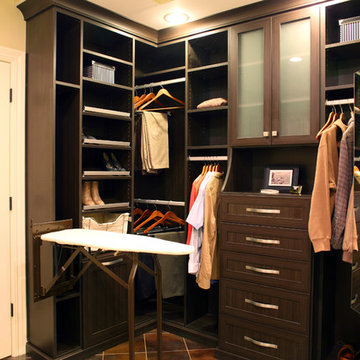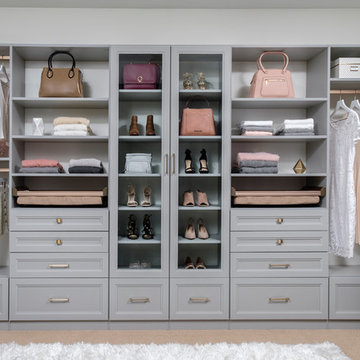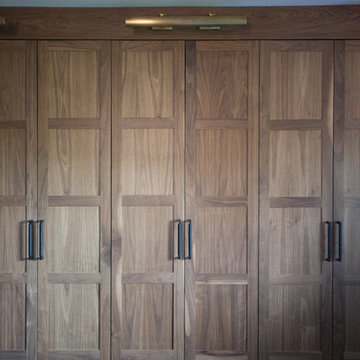690 Billeder af moderne opbevaring og garderobe med låger med profilerede kanter
Sorteret efter:
Budget
Sorter efter:Populær i dag
1 - 20 af 690 billeder
Item 1 ud af 3

Our Princeton architects collaborated with the homeowners to customize two spaces within the primary suite of this home - the closet and the bathroom. The new, gorgeous, expansive, walk-in closet was previously a small closet and attic space. We added large windows and designed a window seat at each dormer. Custom-designed to meet the needs of the homeowners, this space has the perfect balance or hanging and drawer storage. The center islands offers multiple drawers and a separate vanity with mirror has space for make-up and jewelry. Shoe shelving is on the back wall with additional drawer space. The remainder of the wall space is full of short and long hanging areas and storage shelves, creating easy access for bulkier items such as sweaters.
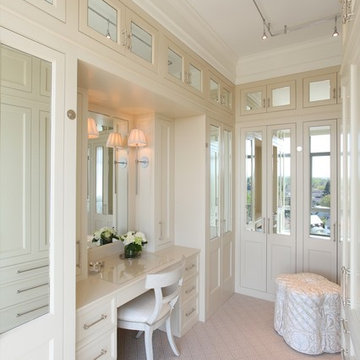
Custom designed closets for the master bedroom dressing area.
Photography: Marc Anthony Studios
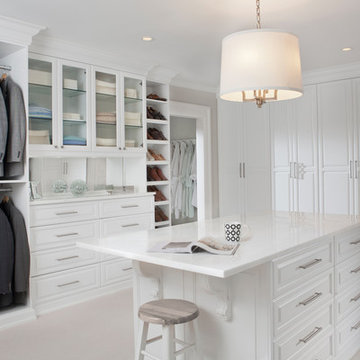
We built this stunning dressing room in maple wood with a crisp white painted finish. The space features a bench radiator cover, hutch, center island, enclosed shoe wall with numerous shelves and cubbies, abundant hanging storage, Revere Style doors and a vanity. The beautiful marble counter tops and other decorative items were supplied by the homeowner. The Island has deep velvet lined drawers, double jewelry drawers, large hampers and decorative corbels under the extended overhang. The hutch has clear glass shelves, framed glass door fronts and surface mounted LED lighting. The dressing room features brushed chrome tie racks, belt racks, scarf racks and valet rods.

A modern closet with a minimal design and white scheme finish. The simplicity of the entire room, with its white cabinetry, warm toned lights, and white granite counter, makes it look sophisticated and luxurious. While the decorative wood design in the wall, that is reflecting in the large mirror, adds a consistent look to the Victorian style of this traditional home.
Built by ULFBUILT. Contact us today to learn more.
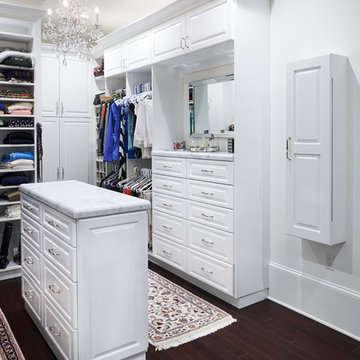
Brazilian Cherry (Jatoba Ebony-Expresso Stain with 35% sheen) Solid Prefinished 3/4" x 3 1/4" x RL 1'-7' Premium/A Grade 22.7 sqft per box X 237 boxes = 5390 sqft
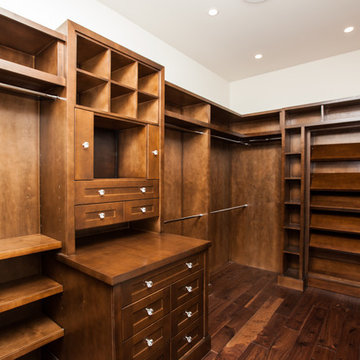
This is another one of a kind home built by Bengel Custom Homes just outside of Leduc, Alberta. This 3282 square foot bungalow features a four car garage, walkout basement, huge balcony, exterior and interior stonework, custom staircase with crystal spindles, two large wet bars, a striking kitchen with light and dark cabinetry and dark wooden beams, granite countertops, moulded ceilings, unique light fixtures through out the home, a bright sunroom surrounded by tall windows with a wood burning fireplace, large walk in closets, hardwood floors, and features a maple saddle oak front door.
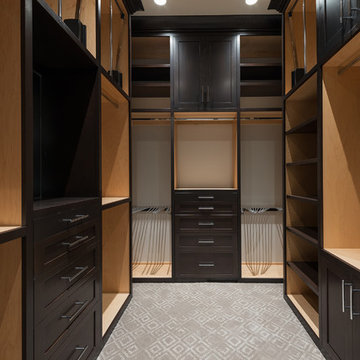
Design: Sita Montgomery Interiors
Build: Cameo Homes
Cabinets: Master Brands
Paint: Benjamin Moore
Photo: Lucy Call
690 Billeder af moderne opbevaring og garderobe med låger med profilerede kanter
1
