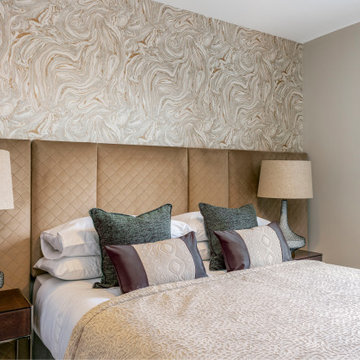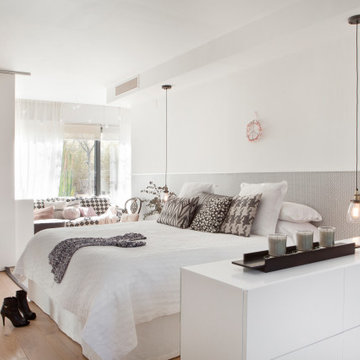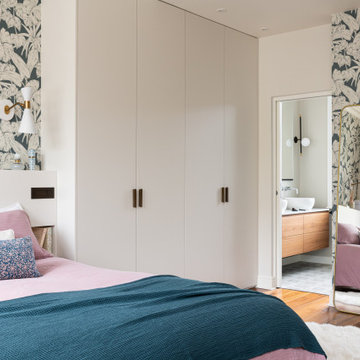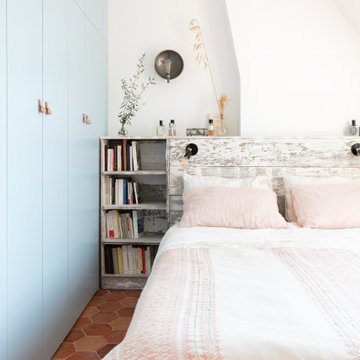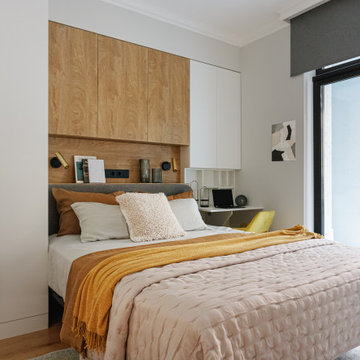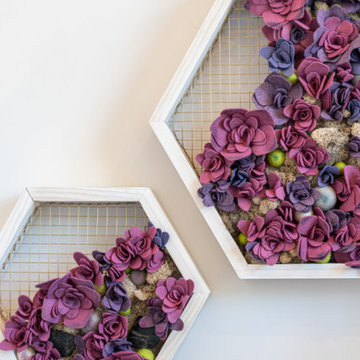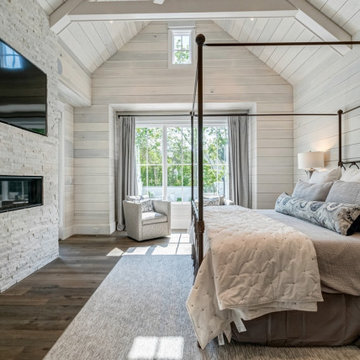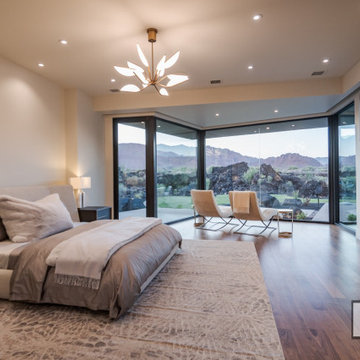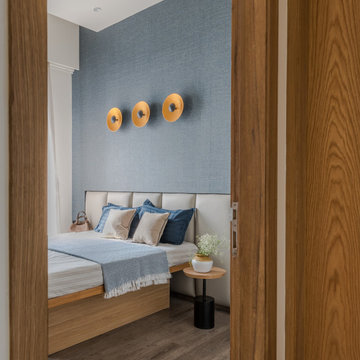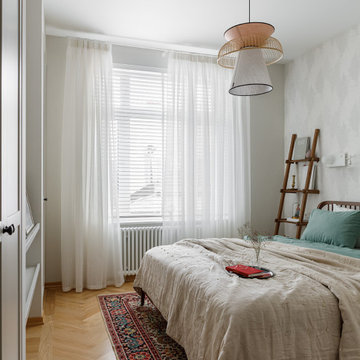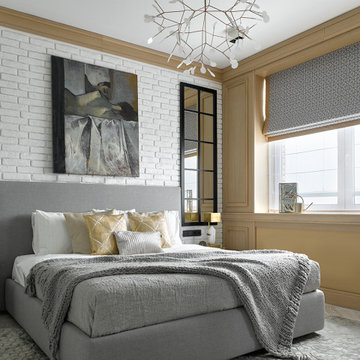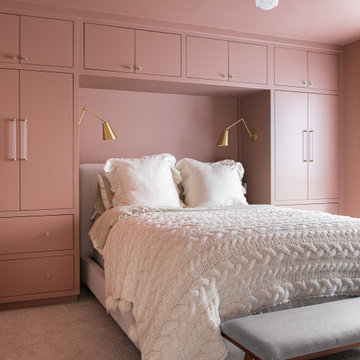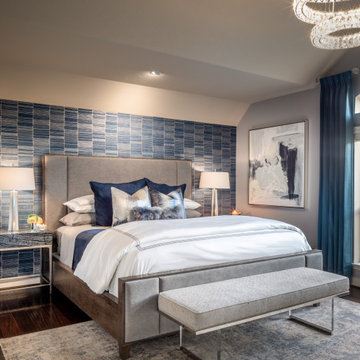508.067 Billeder af moderne soveværelse
Find den rigtige lokale ekspert til dit projekt
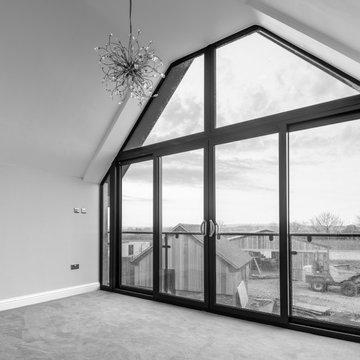
The property was designed to include big bright and open spaces for socialising, working and studying. It also uses eco-friendly technologies that can be easily updated as new innovations become available.
Internally, the property has many impressive features including a double heighted ceiling when you walk through the door, with a glazed wall that stretches all the way to the roof. There is also a formal living room, a fantastic open plan family room, kitchen and diner with integrated breakfast bar. From this L shape space you walk through sliding doors onto a stunning terrace. A skylight in the family area increases the light flooding into the property.
Upstairs, the light also floods onto the landing through the large glazed wall. Each of the three bedrooms have been designed with vaulted ceilings to make best use of the head height. There is also a study, a family bathroom, master suite with dressing room and ensuite bathroom.
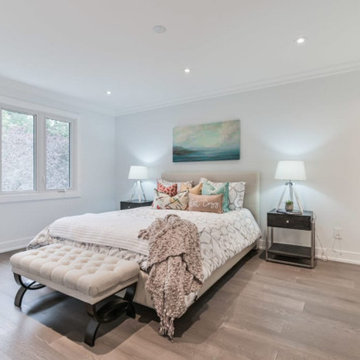
An open, bright and neutral master bedroom, staged with contemporary tripod lamps and a comfy bed bench. Fun pops of blue, yellow and red add an eye catching element.
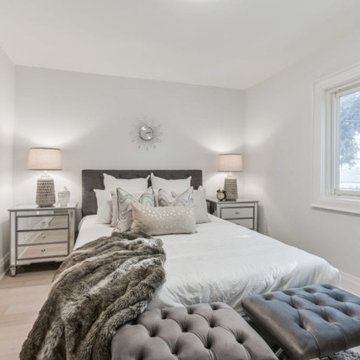
Wilson Street Staging and Design expertly staged this bedroom with chic mirrored glass nightstands and comfy neutral bedding. Bed rental has a modern grey headboard and gorgeous bed benches. Fluffy and cozy pillows/bedding complete this contemporary Toronto bedroom.
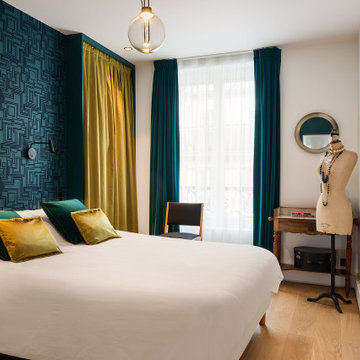
Dans la chambre, on ose la couleur avec un papier-peint floqué pour la tête de lit, entourée de dressings fermés par des rideaux satinés qui accrochent la lumière. Quelques pièces vintage viennent là encore agrémenter ce décor contemporain.
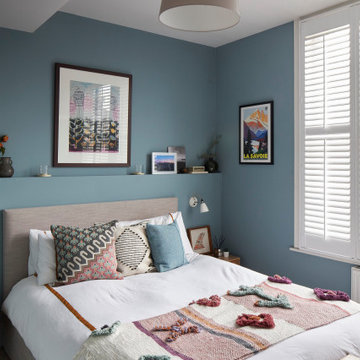
A stunning, 620 sqft first floor apartment within a Victorian townhouse conversion, full of collectables reflecting the clients' love for adventure. With a lack of outdoor space, the design brings the outdoors in with timber furniture pieces and greenery throughout. The open plan kitchen, dining and living area works very successfully, and without compromise, despite the compact nature of the room.
Light pours through the bedroom shutters and, combined with a calming blue wall colour, it makes it a happy and relaxing space to unwind in. A clever mix of textures, patterns and colours creates a layered finish to the scheme.
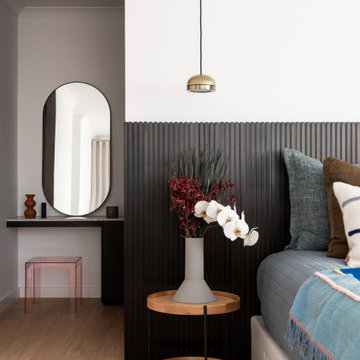
Settled within a graffiti-covered laneway in the trendy heart of Mt Lawley you will find this four-bedroom, two-bathroom home.
The owners; a young professional couple wanted to build a raw, dark industrial oasis that made use of every inch of the small lot. Amenities aplenty, they wanted their home to complement the urban inner-city lifestyle of the area.
One of the biggest challenges for Limitless on this project was the small lot size & limited access. Loading materials on-site via a narrow laneway required careful coordination and a well thought out strategy.
Paramount in bringing to life the client’s vision was the mixture of materials throughout the home. For the second story elevation, black Weathertex Cladding juxtaposed against the white Sto render creates a bold contrast.
Upon entry, the room opens up into the main living and entertaining areas of the home. The kitchen crowns the family & dining spaces. The mix of dark black Woodmatt and bespoke custom cabinetry draws your attention. Granite benchtops and splashbacks soften these bold tones. Storage is abundant.
Polished concrete flooring throughout the ground floor blends these zones together in line with the modern industrial aesthetic.
A wine cellar under the staircase is visible from the main entertaining areas. Reclaimed red brickwork can be seen through the frameless glass pivot door for all to appreciate — attention to the smallest of details in the custom mesh wine rack and stained circular oak door handle.
Nestled along the north side and taking full advantage of the northern sun, the living & dining open out onto a layered alfresco area and pool. Bordering the outdoor space is a commissioned mural by Australian illustrator Matthew Yong, injecting a refined playfulness. It’s the perfect ode to the street art culture the laneways of Mt Lawley are so famous for.
Engineered timber flooring flows up the staircase and throughout the rooms of the first floor, softening the private living areas. Four bedrooms encircle a shared sitting space creating a contained and private zone for only the family to unwind.
The Master bedroom looks out over the graffiti-covered laneways bringing the vibrancy of the outside in. Black stained Cedarwest Squareline cladding used to create a feature bedhead complements the black timber features throughout the rest of the home.
Natural light pours into every bedroom upstairs, designed to reflect a calamity as one appreciates the hustle of inner city living outside its walls.
Smart wiring links each living space back to a network hub, ensuring the home is future proof and technology ready. An intercom system with gate automation at both the street and the lane provide security and the ability to offer guests access from the comfort of their living area.
Every aspect of this sophisticated home was carefully considered and executed. Its final form; a modern, inner-city industrial sanctuary with its roots firmly grounded amongst the vibrant urban culture of its surrounds.
508.067 Billeder af moderne soveværelse
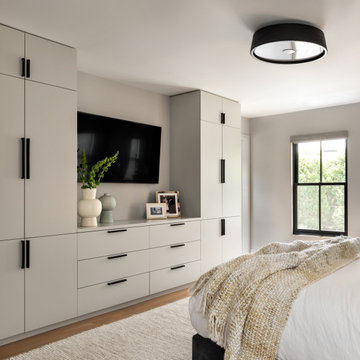
Situated away from the main areas of the home are the bedrooms, including the master bedroom. This cozy space has a subtle color palette of grays and beiges with warmth added with the wooden nightstands. Concrete pendant lights over the nightstands keep the nightstands free and accessible for functional use. The vanity desk area is the perfect place to apply makeup as you get ready to start your day.
90
