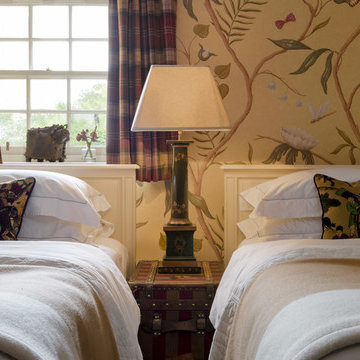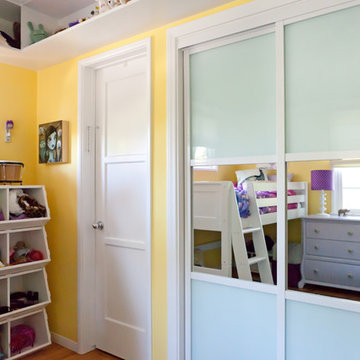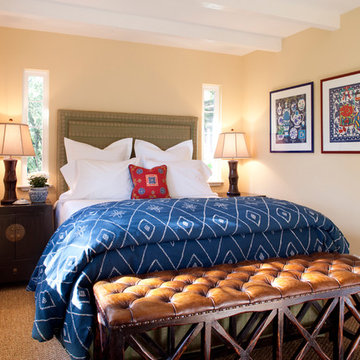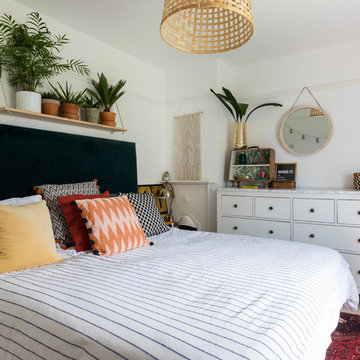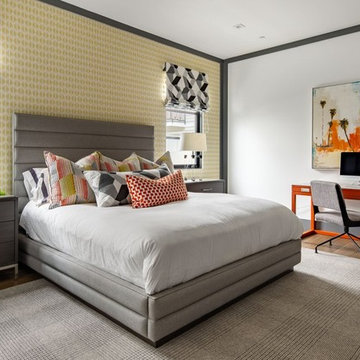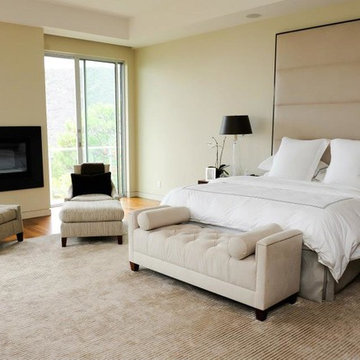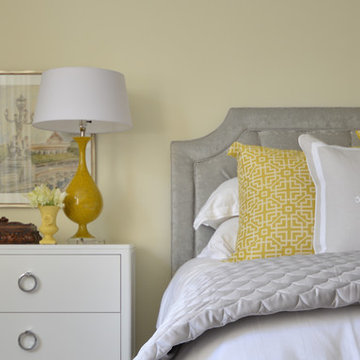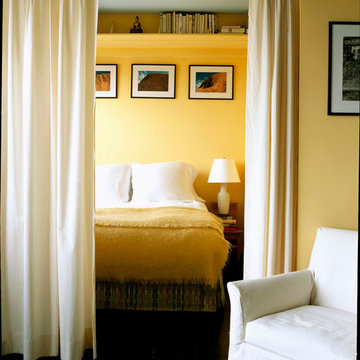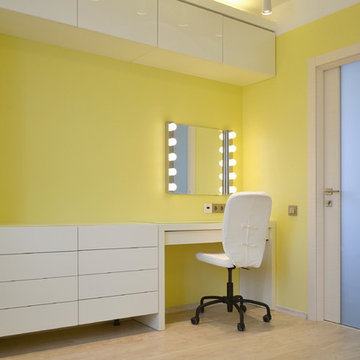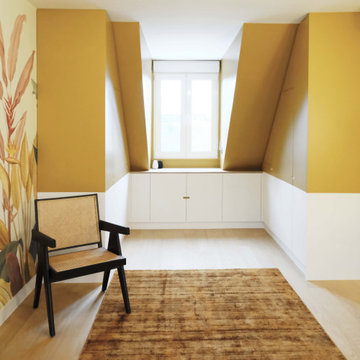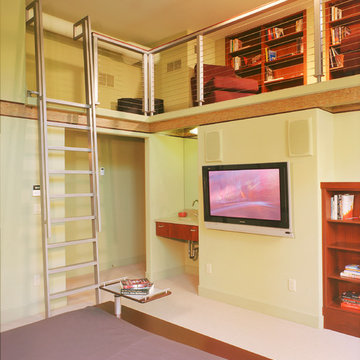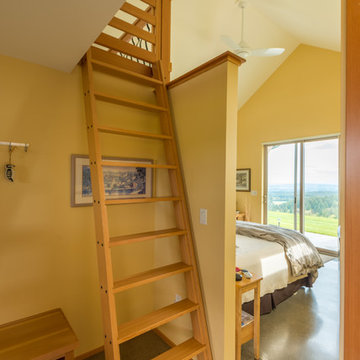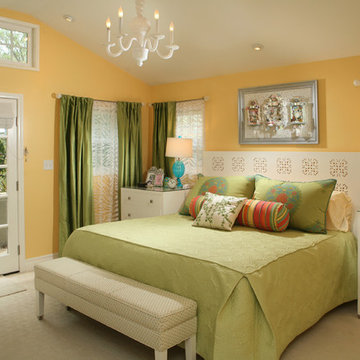1.206 Billeder af moderne soveværelse med gule vægge
Sorteret efter:
Budget
Sorter efter:Populær i dag
1 - 20 af 1.206 billeder
Item 1 ud af 3
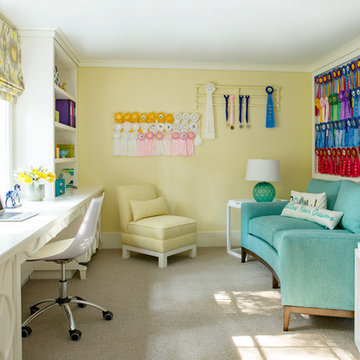
TEAM /////
Architect: LDa Architecture & Interiors /////
Interior Designer: Vivian Hedges Interior Design /////
Builder: Sea-Dar Construction //////
Landscape Architect: Dan K. Gordon //////
Photographer: Eric Roth Photography
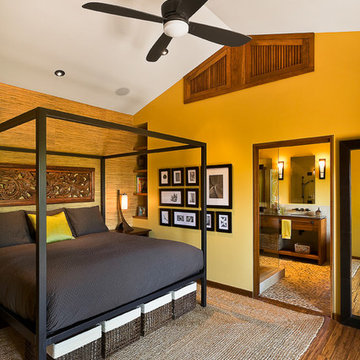
Ciro Coelho.
hillside enclave | spa inspired living spaces.
coy ponds | classic wood barrel soaking tub | coastal views.
natural warm materials | re-use of antique balinese wood panel.
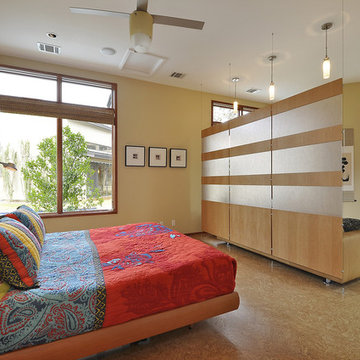
Nestled between multiple stands of Live Oak trees, the Westlake Residence is a contemporary Texas Hill Country home. The house is designed to accommodate the entire family, yet flexible in its design to be able to scale down into living only in 2,200 square feet when the children leave in several years. The home includes many state-of-the-art green features and multiple flex spaces capable of hosting large gatherings or small, intimate groups. The flow and design of the home provides for privacy from surrounding properties and streets, as well as to focus all of the entertaining to the center of the home. Finished in late 2006, the home features Icynene insulation, cork floors and thermal chimneys to exit warm air in the expansive family room.
Photography by Allison Cartwright
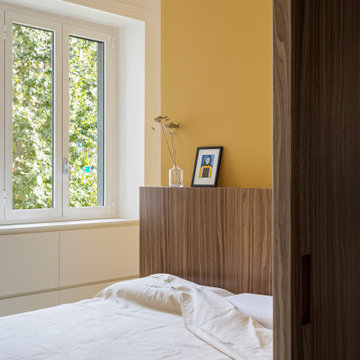
scorcio della camera matrimoniale; arredo su misura, testata letto in legno, parete in colore giallo ocra.
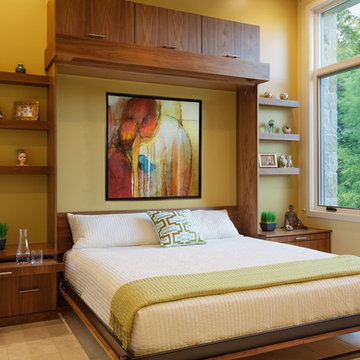
The wall bed with night stands and floating shelves, by California Closets, creates a multi-functional room for the owner.
Photographed by: Coles Hairston
Architect: James LaRue
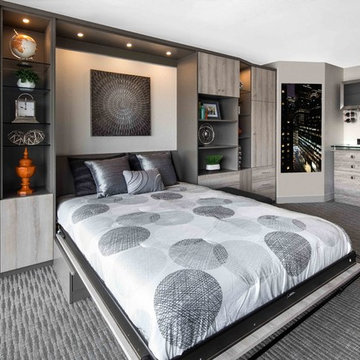
After deciding on a queen-sized bed in vertical tilt, I turned to the storage issue. The bed and cabinet extend 18 inches from the wall, but I did not want to continue with that depth along the entire length of the wall unit for a couple of reasons. One was the living area to the far right of the wall. It would be more usable with a shallower configuration. I was also trying to make sure the Murphy bed and cabinets did not have a boxy feel.
https://karineweillerphotography.smugmug.com/
1.206 Billeder af moderne soveværelse med gule vægge
1
