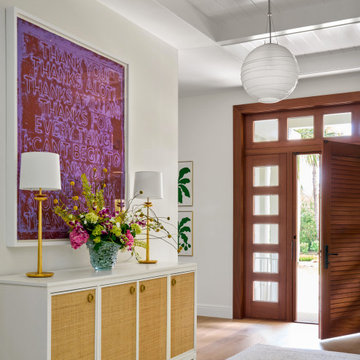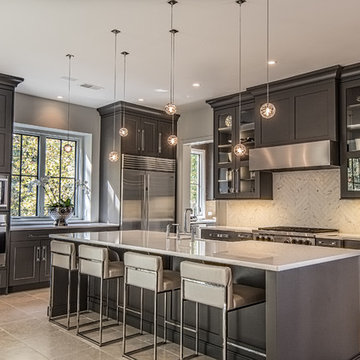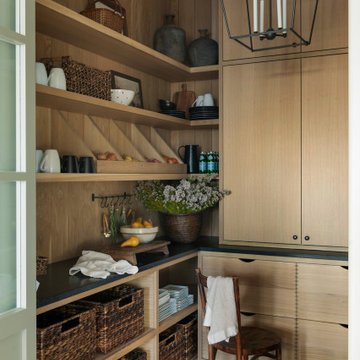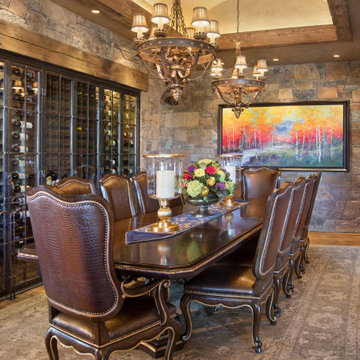Billeder og indretningsidéer

A Minimal Modern Spa Bathroom completed by Storybook Interiors of Grand Rapids, Michigan.
Find den rigtige lokale ekspert til dit projekt

Builder: John Kraemer & Sons | Architect: Swan Architecture | Interiors: Katie Redpath Constable | Landscaping: Bechler Landscapes | Photography: Landmark Photography

Forever Plaid!
Full bath with unique grey plaid tile on the floor and subway tile in the bathtub/shower area.

The soothing primary bath provides a respite from the homeowners' busy lives. The expansive vanity mirror highlights the room's tall ceilings, while the soft colors provide a relaxing atmosphere. Gold wall sconces, hardware and faucets are beautifully showcased against the rooms greige cabinetry. The shower is located in a separate bathroom alcove, allowing for privacy. The "his and her" shower boasts two shower heads, hand-held shower wands, a rain shower, a built-in quartz bench and two shower niches. A shower window allows natural light to flood the elegant space.

Located right off the Primary bedroom – this bathroom is located in the far corners of the house. It should be used as a retreat, to rejuvenate and recharge – exactly what our homeowners asked for. We came alongside our client – listening to the pain points and hearing the need and desire for a functional, calming retreat, a drastic change from the disjointed, previous space with exposed pipes from a previous renovation. We worked very closely through the design and materials selections phase, hand selecting the marble tile on the feature wall, sourcing luxe gold finishes and suggesting creative solutions (like the shower’s linear drain and the hidden niche on the inside of the shower’s knee wall). The Maax Tosca soaker tub is a main feature and our client's #1 request. Add the Toto Nexus bidet toilet and a custom double vanity with a countertop tower for added storage, this luxury retreat is a must for busy, working parents.

Decor kitchen cabinets with custom color: Peale Green HC 121 By Benjamin Moore, GE Induction Range, Blanco sink and Stream White granite counters, new red oak floors, white hexagon tiles on the backsplash complement the hexagonal brushed brass hardware.

In the foyer, guests are met with a vibrant first impression with upbeat artwork by #melbochner. A woven-front cabinet pairs with matching satin brass lamps and a handblown glass vase bursting with a colorful bouquet. A super-wide runner guides the eye into the living space.
Billeder og indretningsidéer

This was a full gut an renovation. The existing kitchen had very dated cabinets and didn't function well for the clients. A previous desk area was turned into hidden cabinetry to house the microwave and larger appliances and to keep the countertops clutter free. The original pendants were about 4" wide and were inappropriate for the large island. They were replaced with larger, brighter and more sophisticated pendants. The use of panel ready appliances with large matte black hardware made gave this a clean and sophisticated look. Mosaic tile was installed from the countertop to the ceiling and wall sconces were installed over the kitchen window. A different tile was used in the bar area which has a beverage refrigerator and an ice machine and floating shelves. The cabinetry in this area also includes a pullout drawer for dog food.
24






























