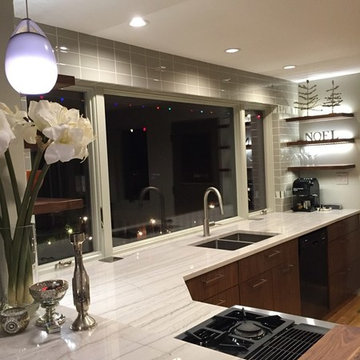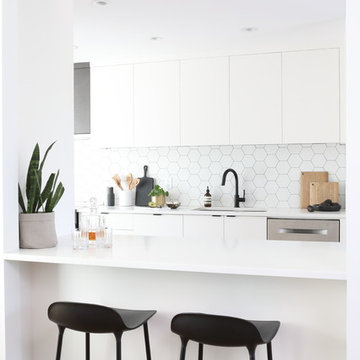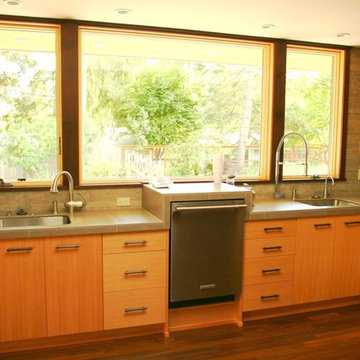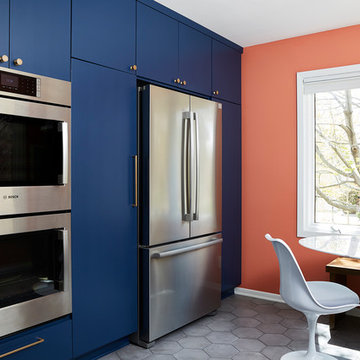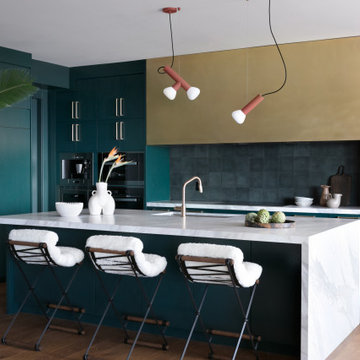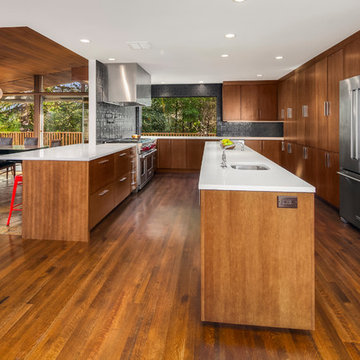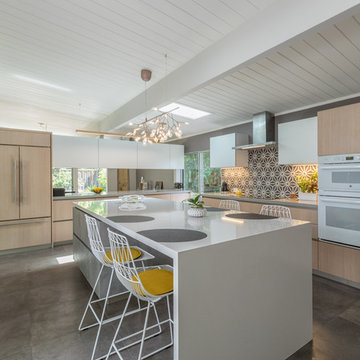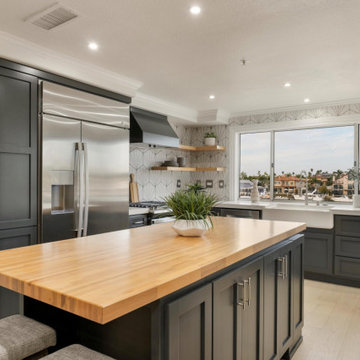364 Billeder af retro køkken med stænkplade med betonfliser
Sorteret efter:
Budget
Sorter efter:Populær i dag
1 - 20 af 364 billeder
Item 1 ud af 3

An original Sandy Cohen design mid-century house in Laurelhurst neighborhood in Seattle. The house was originally built for illustrator Irwin Caplan, known for the "Famous Last Words" comic strip in the Saturday Evening Post. The residence was recently bought from Caplan’s estate by new owners, who found that it ultimately needed both cosmetic and functional upgrades. A renovation led by SHED lightly reorganized the interior so that the home’s midcentury character can shine.
LEICHT Seattle cabinet in frosty white c-channel in alum color. Wrap in custom VG Fir panel.
DWELL Magazine article
Design by SHED Architecture & Design
Photography by: Rafael Soldi

This 1960s home was in original condition and badly in need of some functional and cosmetic updates. We opened up the great room into an open concept space, converted the half bathroom downstairs into a full bath, and updated finishes all throughout with finishes that felt period-appropriate and reflective of the owner's Asian heritage.

This throwback mid-century modern kitchen is functional and funky. Funktional? We like it.

This Mid-Century kitchen back splash has a contemporary look with 3D white 4x12 tile.

Disposé au centre au dessous de la table à manger, le travertin multi-format intégré au milieu du carrelage imitation ciment confère une touche d'originalité à la pièce.

This 1960s home was in original condition and badly in need of some functional and cosmetic updates. We opened up the great room into an open concept space, converted the half bathroom downstairs into a full bath, and updated finishes all throughout with finishes that felt period-appropriate and reflective of the owner's Asian heritage.

Our Austin studio decided to go bold with this project by ensuring that each space had a unique identity in the Mid-Century Modern style bathroom, butler's pantry, and mudroom. We covered the bathroom walls and flooring with stylish beige and yellow tile that was cleverly installed to look like two different patterns. The mint cabinet and pink vanity reflect the mid-century color palette. The stylish knobs and fittings add an extra splash of fun to the bathroom.
The butler's pantry is located right behind the kitchen and serves multiple functions like storage, a study area, and a bar. We went with a moody blue color for the cabinets and included a raw wood open shelf to give depth and warmth to the space. We went with some gorgeous artistic tiles that create a bold, intriguing look in the space.
In the mudroom, we used siding materials to create a shiplap effect to create warmth and texture – a homage to the classic Mid-Century Modern design. We used the same blue from the butler's pantry to create a cohesive effect. The large mint cabinets add a lighter touch to the space.
---
Project designed by the Atomic Ranch featured modern designers at Breathe Design Studio. From their Austin design studio, they serve an eclectic and accomplished nationwide clientele including in Palm Springs, LA, and the San Francisco Bay Area.
For more about Breathe Design Studio, see here: https://www.breathedesignstudio.com/
To learn more about this project, see here:
https://www.breathedesignstudio.com/atomic-ranch
364 Billeder af retro køkken med stænkplade med betonfliser
1


