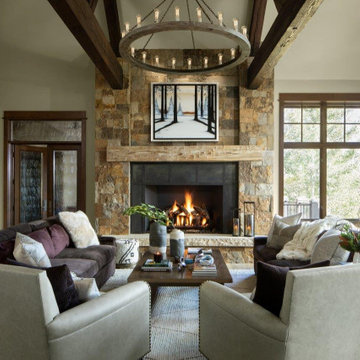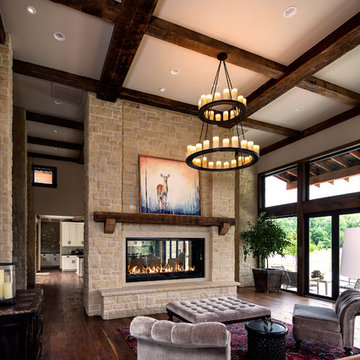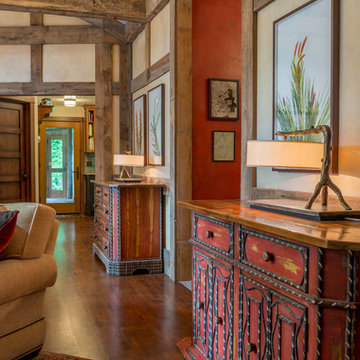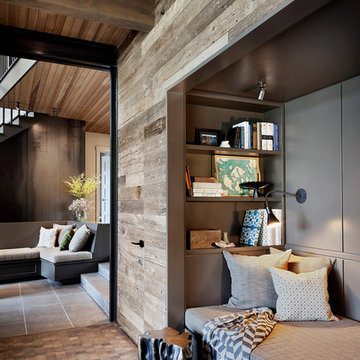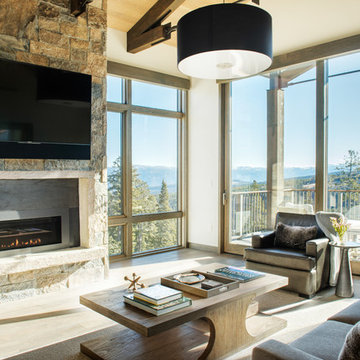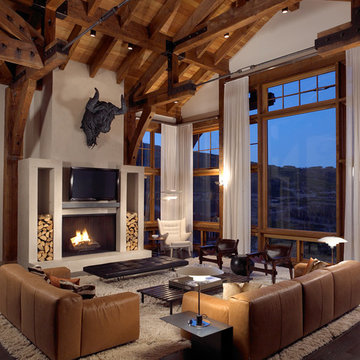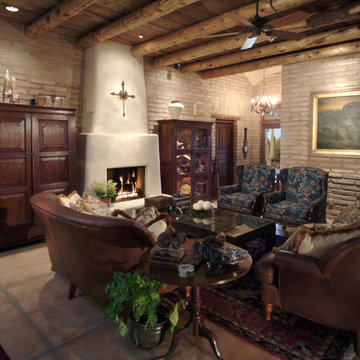3.727 Billeder af rustik dagligstue
Sorteret efter:
Budget
Sorter efter:Populær i dag
1 - 20 af 3.727 billeder
Item 1 ud af 3
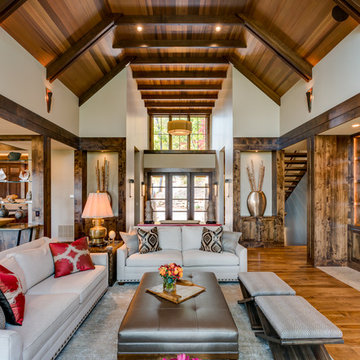
Interior Designer: Allard & Roberts Interior Design, Inc.
Builder: Glennwood Custom Builders
Architect: Con Dameron
Photographer: Kevin Meechan
Doors: Sun Mountain
Cabinetry: Advance Custom Cabinetry
Countertops & Fireplaces: Mountain Marble & Granite
Window Treatments: Blinds & Designs, Fletcher NC

Hand rubbed blackened steel frames the fiireplace and a recessed niche for extra wood. A reclaimed beam serves as the mantle. the lower ceilinged area to the right is a more intimate secondary seating area.
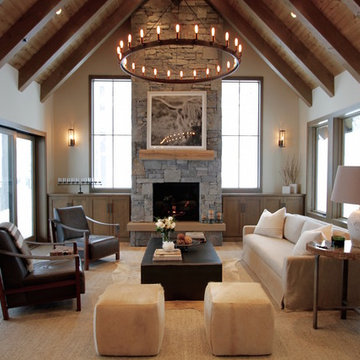
Beautiful leather chairs, hot rolled steel coffee table, Belgium linen sofa with wool pillows, Agate stone side table and ceramic lamp. Cowhide ottomans atop a cozy rugs.

With enormous rectangular beams and round log posts, the Spanish Peaks House is a spectacular study in contrasts. Even the exterior—with horizontal log slab siding and vertical wood paneling—mixes textures and styles beautifully. An outdoor rock fireplace, built-in stone grill and ample seating enable the owners to make the most of the mountain-top setting.
Inside, the owners relied on Blue Ribbon Builders to capture the natural feel of the home’s surroundings. A massive boulder makes up the hearth in the great room, and provides ideal fireside seating. A custom-made stone replica of Lone Peak is the backsplash in a distinctive powder room; and a giant slab of granite adds the finishing touch to the home’s enviable wood, tile and granite kitchen. In the daylight basement, brushed concrete flooring adds both texture and durability.
Roger Wade
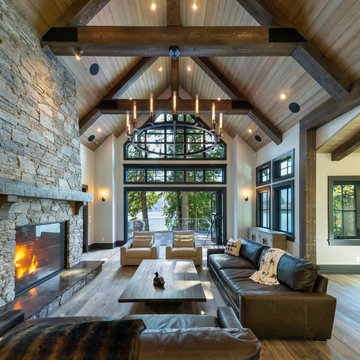
Interior Design :
ZWADA home Interiors & Design
Architectural Design :
Bronson Design
Builder:
Kellton Contracting Ltd.
Photography:
Paul Grdina
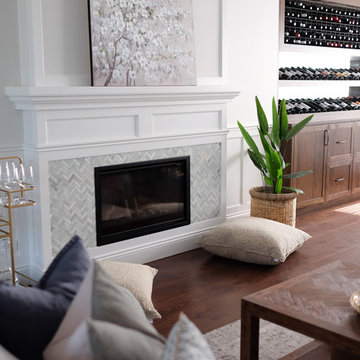
Hamptons Style Fireplace with white timber mantle and shaker style panelling, sage green herringbone marble tiling insets.
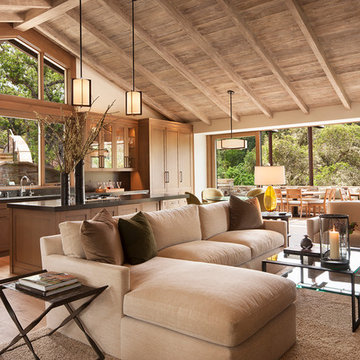
The open concept of the kitchen and living room combined with a high vaulted ceiling give the space a bright, airy feel with an abundance of natural light.

Overlooking of the surrounding meadows of the historic C Lazy U Ranch, this single family residence was carefully sited on a sloping site to maximize spectacular views of Willow Creek Resevoir and the Indian Peaks mountain range. The project was designed to fulfill budgetary and time frame constraints while addressing the client’s goal of creating a home that would become the backdrop for a very active and growing family for generations to come. In terms of style, the owners were drawn to more traditional materials and intimate spaces of associated with a cabin scale structure.
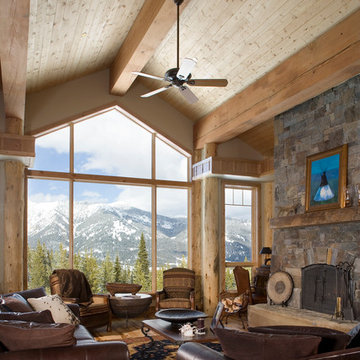
With enormous rectangular beams and round log posts, the Spanish Peaks House is a spectacular study in contrasts. Even the exterior—with horizontal log slab siding and vertical wood paneling—mixes textures and styles beautifully. An outdoor rock fireplace, built-in stone grill and ample seating enable the owners to make the most of the mountain-top setting.
Inside, the owners relied on Blue Ribbon Builders to capture the natural feel of the home’s surroundings. A massive boulder makes up the hearth in the great room, and provides ideal fireside seating. A custom-made stone replica of Lone Peak is the backsplash in a distinctive powder room; and a giant slab of granite adds the finishing touch to the home’s enviable wood, tile and granite kitchen. In the daylight basement, brushed concrete flooring adds both texture and durability.
Roger Wade

Living Room furniture is centered around stone fireplace. Hidden reading nook provides additional storage and seating.
3.727 Billeder af rustik dagligstue
1
