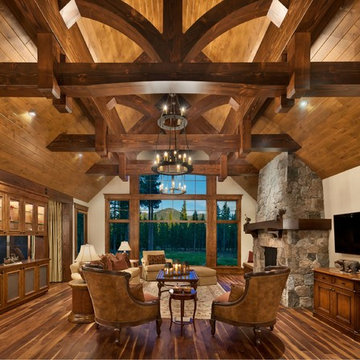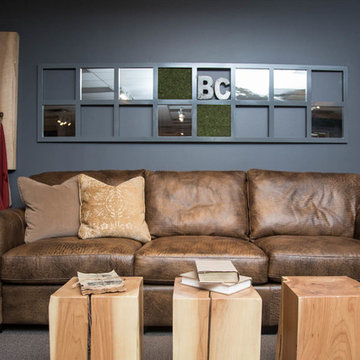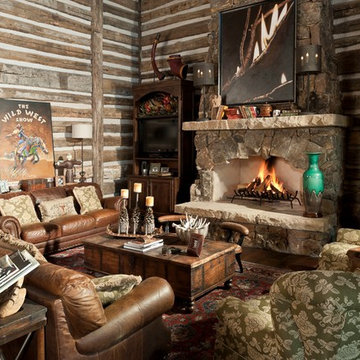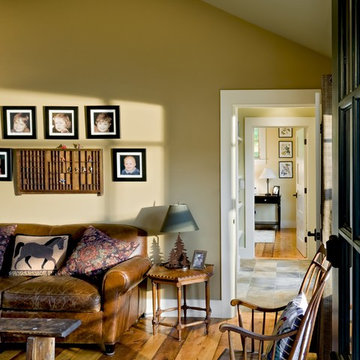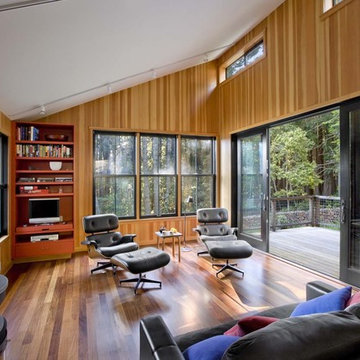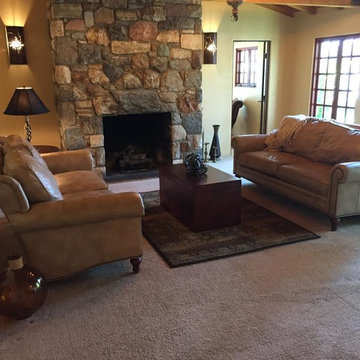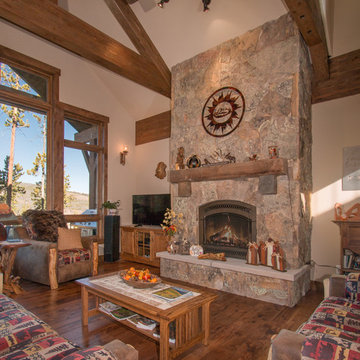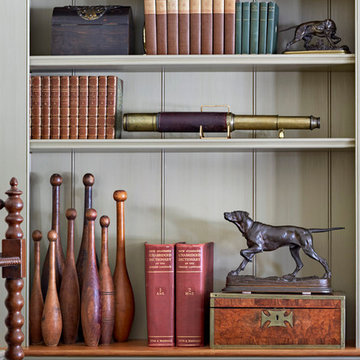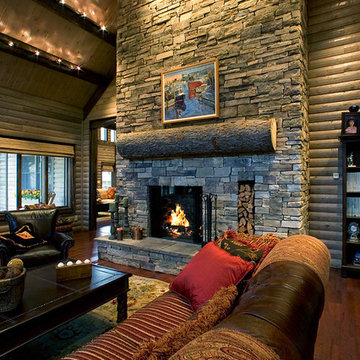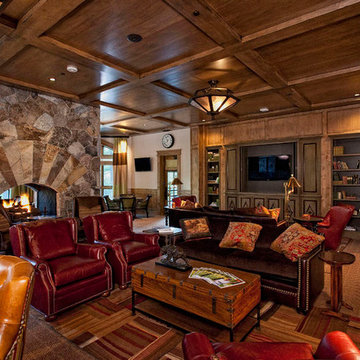2.179 Billeder af rustik lukket dagligstue
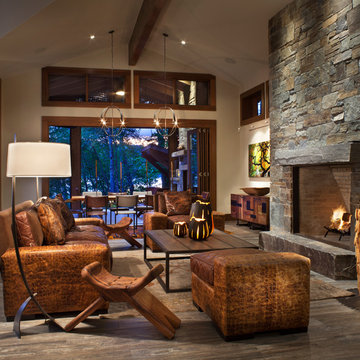
Clean crisp lines of this stone veneer blend with the contemporary design of this cabin on whitefish lake, The fireplace is hand built and adds a beautiful center piece to gather around at any time of the year.
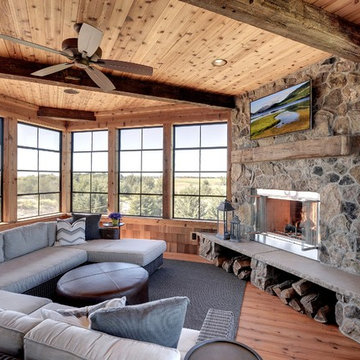
Rustic 3-Season Porch by Divine Custom Homes
Windows by SunSpace Twin Cities www.sunspacetwincities.com
Photo by SpaceCrafting

Designed in sharp contrast to the glass walled living room above, this space sits partially underground. Precisely comfy for movie night.
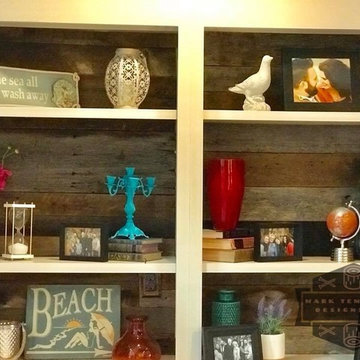
Completely renovated living room feature wall by the team at Mark Templeton Designs, LLC using over 100 year old reclaimed wood sourced in the southeast. On the opposite side, the feature reclaimed wood wall with custom bright white built in white shelving and moulding surround. Photo by Styling Spaces Home Re-design.
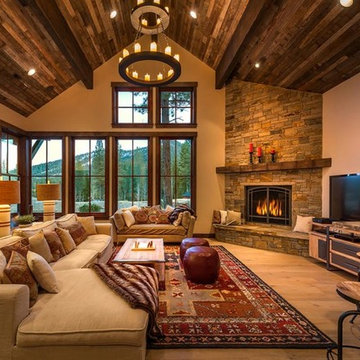
lighting manufactured by Steel Partners Inc -
Candle Chandelier - Two Tier - Item #2402
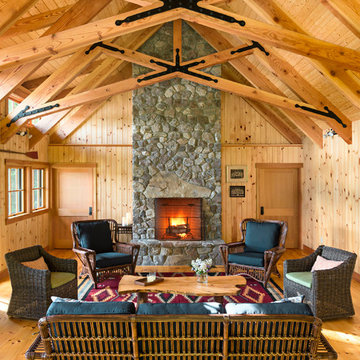
This project is a simple family gathering space next to the lake, with a small screen pavilion at waters edge. The large volume is used for music performances and family events. A seasonal (unheated) space allows us to utilize different windows--tllt in awnings, downward operating single hung windows, all with single glazing.

Clients renovating their primary residence first wanted to create an inviting guest house they could call home during their renovation. Traditional in it's original construction, this project called for a rethink of lighting (both through the addition of windows to add natural light) as well as modern fixtures to create a blended transitional feel. We used bright colors in the kitchen to create a big impact in a small space. All told, the result is cozy, inviting and full of charm.
2.179 Billeder af rustik lukket dagligstue
1
