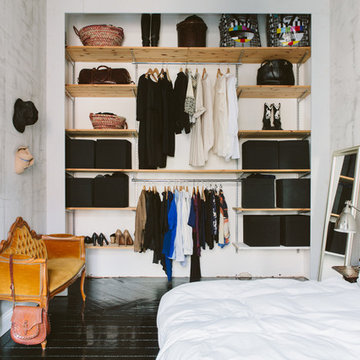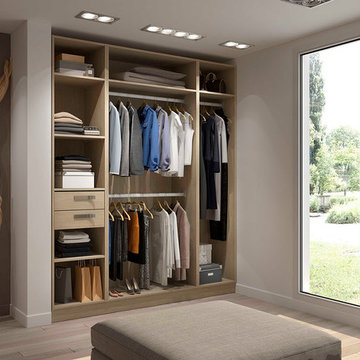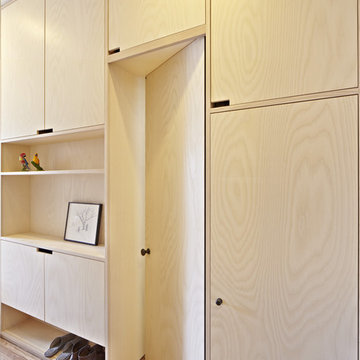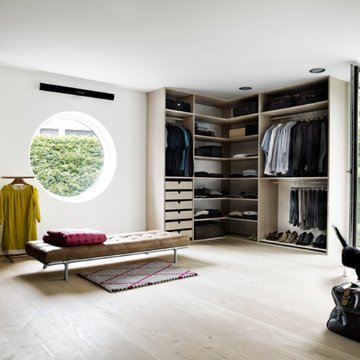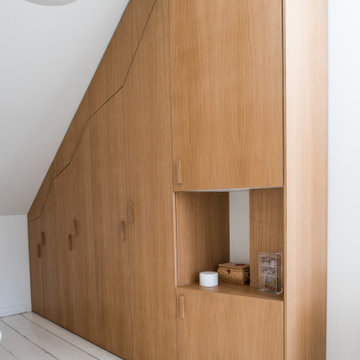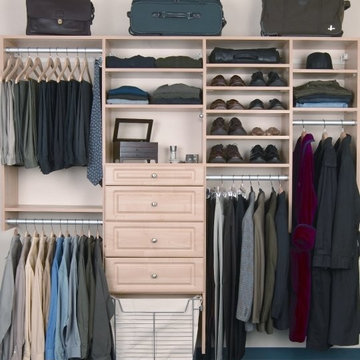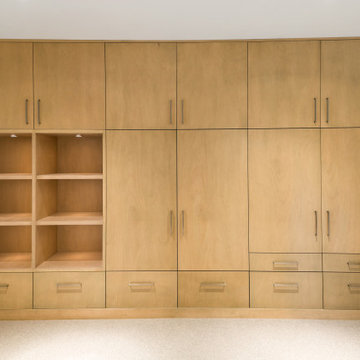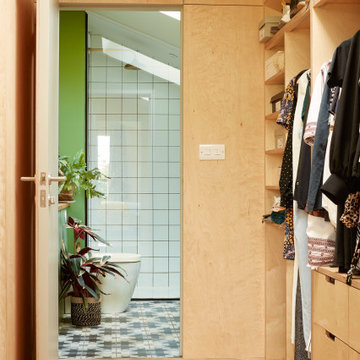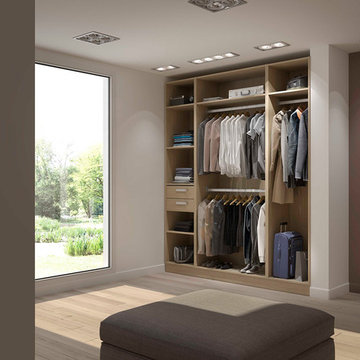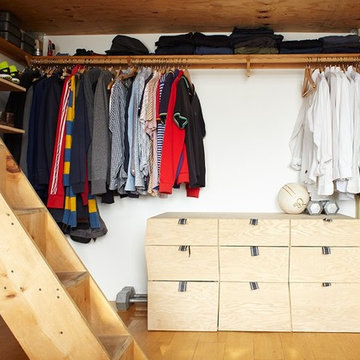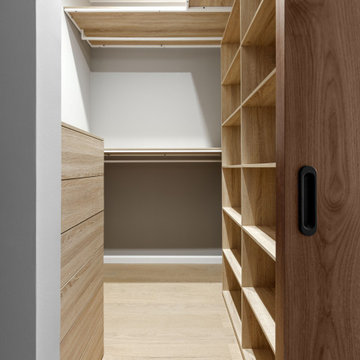114 Billeder af skandinavisk opbevaring og garderobe med skabe i lyst træ
Sorteret efter:
Budget
Sorter efter:Populær i dag
1 - 20 af 114 billeder
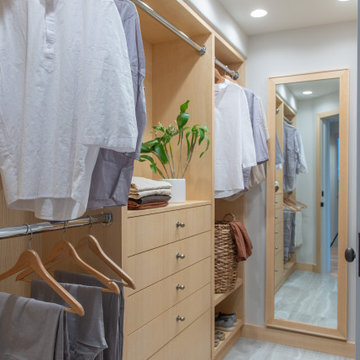
A custom closet and matching mirror made in collaboration with a local craftsperson uses FSC-certified ash wood with baseboards to match. A hallway closet using FSC-certified ash provides ample and convenient storage. The custom closet, made in collaboration with a local artisan features adjustable shelving to accommodate changing needs. A compartment with a swinging door was designed to hide a safe.
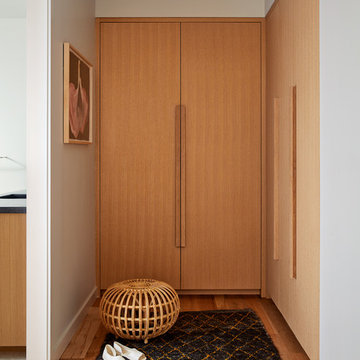
Mill Valley Scandinavian, Closet with large, simple doors, rug, and pouf
Photographer: John Merkl
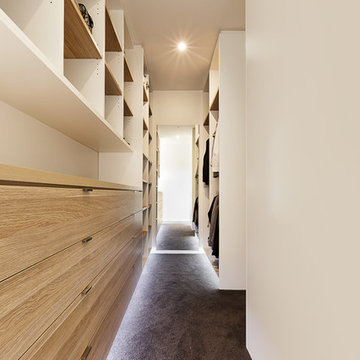
How cool is this walk-in-wardrobe? The LED lighting in the kicker is on a sensor, so they turn on automatically. This eliminates the need to turn on overhead lights for that late night visit to the bathroom.
Builder: Chisholm Constructions
Joinery: Mastercraft
Photography: Urban Angles
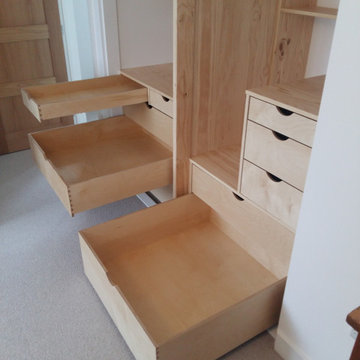
Fitted wardrobe in birch ply to fit the recess.
It was fitted with extra deep drawers and shelves to maximise the storage space. The drawers are fitted with dividers to keep them tidy. extra shelves were fitted at the back to store things occasionally used.
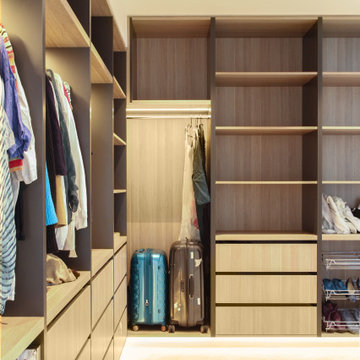
Another recently completed project: a high end modern architectural home in Malvern in Melbourne's inner east. Raking ceilings towards a north facing aspect maximise light and luxury! All the work from design to completion was done by our team!!!Master
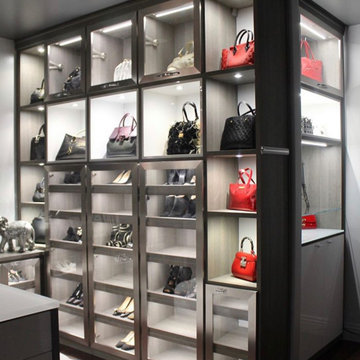
Lighted open display cubbies and cabinets with framed glass doors for her collection of designer shoes and handbags.
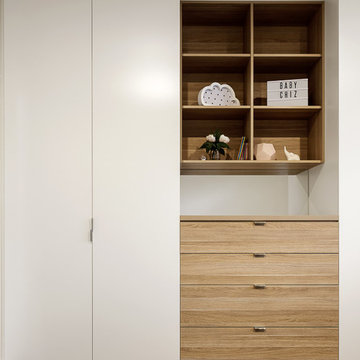
Clean lines, with accents of timber to provide warmth and interest. Open shelves allow some personality to be displayed in this child's bedroom.
Builder: Chisholm Constructions
Joinery: Mastercraft
Photography: Urban Angles
114 Billeder af skandinavisk opbevaring og garderobe med skabe i lyst træ
1


