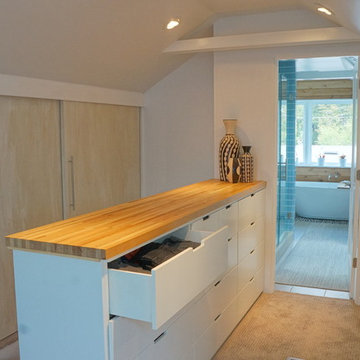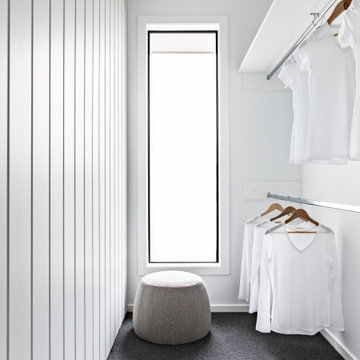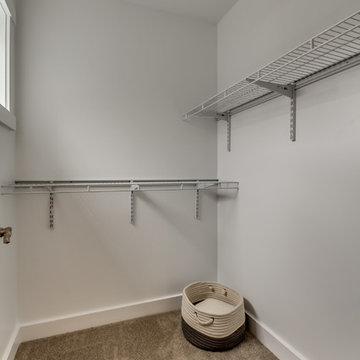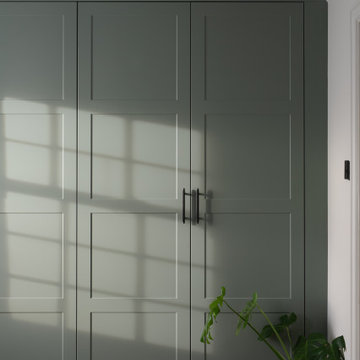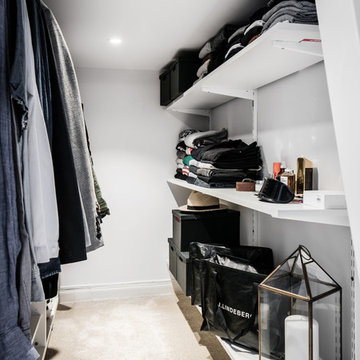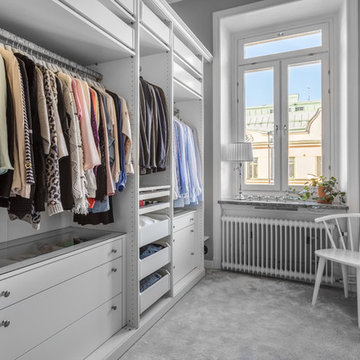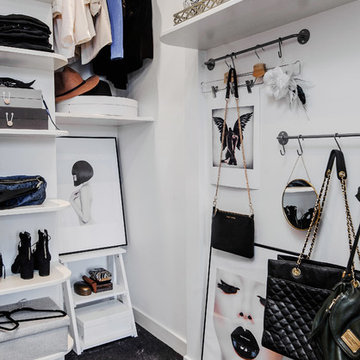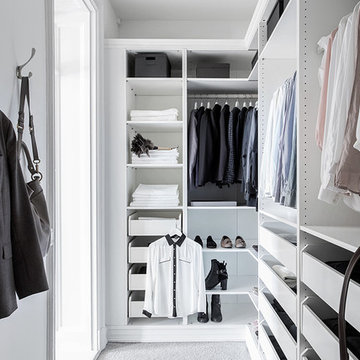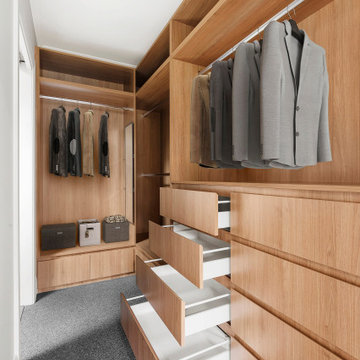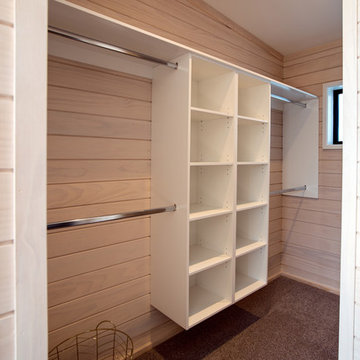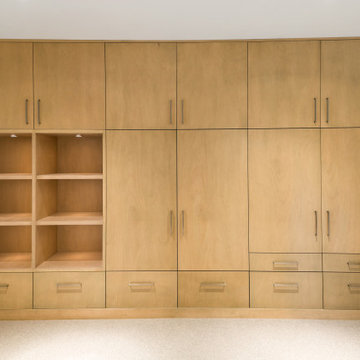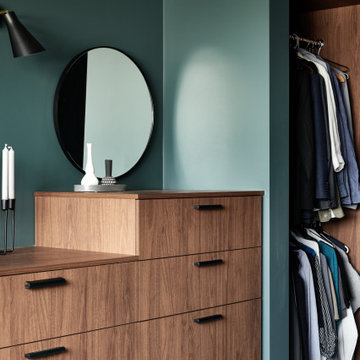69 Billeder af skandinavisk opbevaring og garderobe med gulvtæppe
Sorteret efter:
Budget
Sorter efter:Populær i dag
1 - 20 af 69 billeder
Item 1 ud af 3
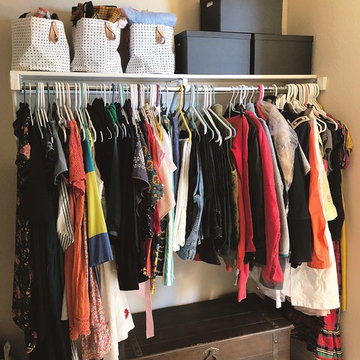
All items above the shelf were reorganized and placed into containers/boxes. The left white containers are for lighter winter items like gloves and scarfs. The right black boxes contain heavier winter clothes like plants.
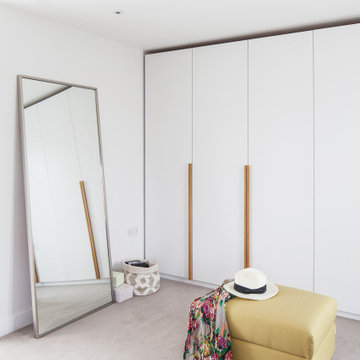
We fitted bespoke joinery to the Master suite's dressing area, echoing the simplicity, tranquillity and clean lines to emulate a luxurious hotel suite. Finished in a neutral colour to reflect light from the adjacent balcony doors, with a bespoke minimal oak pull handle to tie in with the key finishes used throughout the property.
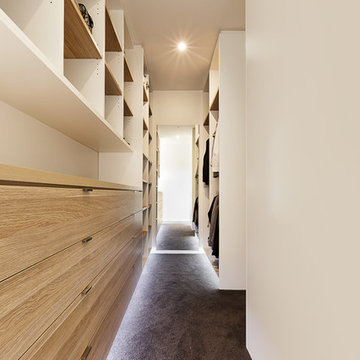
How cool is this walk-in-wardrobe? The LED lighting in the kicker is on a sensor, so they turn on automatically. This eliminates the need to turn on overhead lights for that late night visit to the bathroom.
Builder: Chisholm Constructions
Joinery: Mastercraft
Photography: Urban Angles
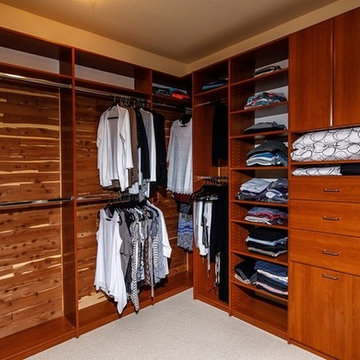
Custom Walk-in Master Closet has Cedar lined walls and custom configuration for all your clothes.
Photos by John Leonffu with Warm Focus
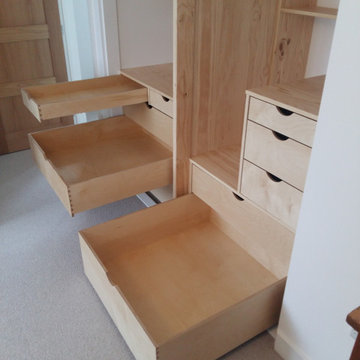
Fitted wardrobe in birch ply to fit the recess.
It was fitted with extra deep drawers and shelves to maximise the storage space. The drawers are fitted with dividers to keep them tidy. extra shelves were fitted at the back to store things occasionally used.
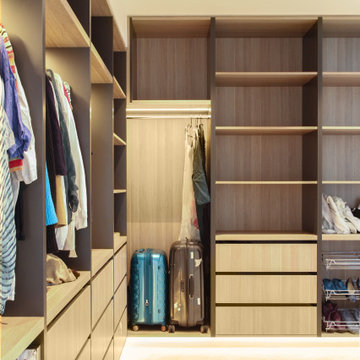
Another recently completed project: a high end modern architectural home in Malvern in Melbourne's inner east. Raking ceilings towards a north facing aspect maximise light and luxury! All the work from design to completion was done by our team!!!Master
69 Billeder af skandinavisk opbevaring og garderobe med gulvtæppe
1

