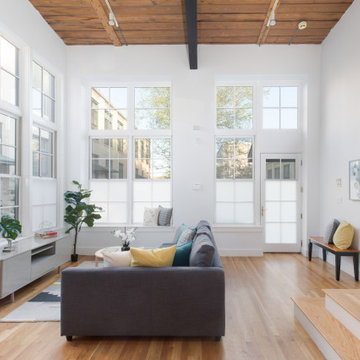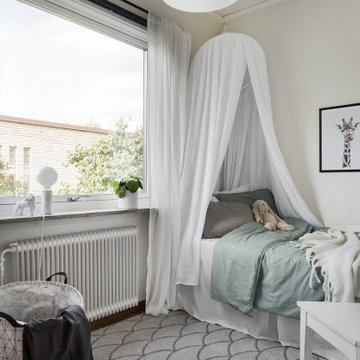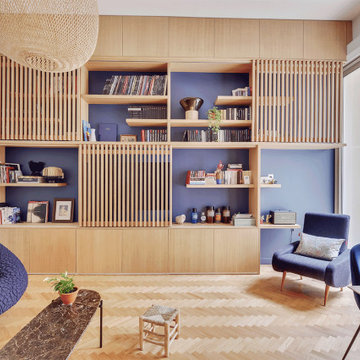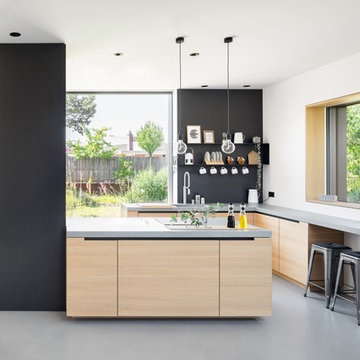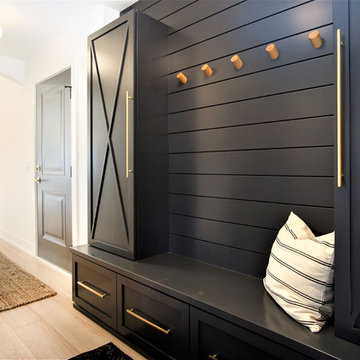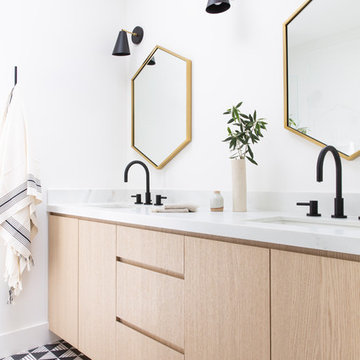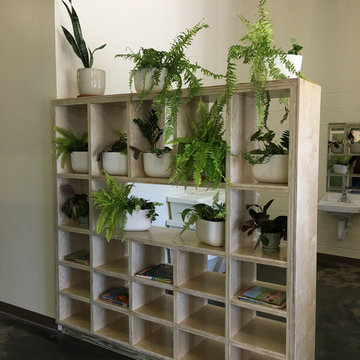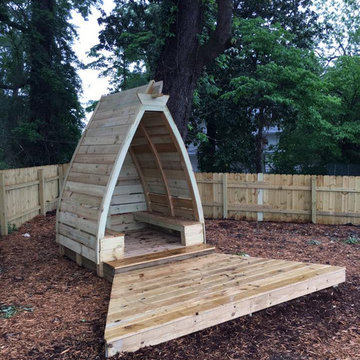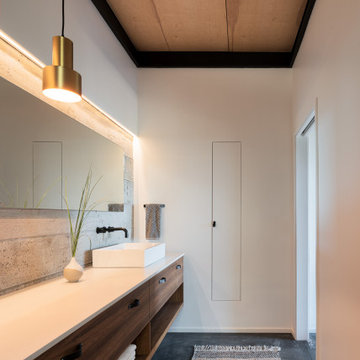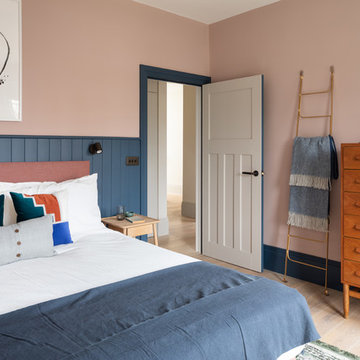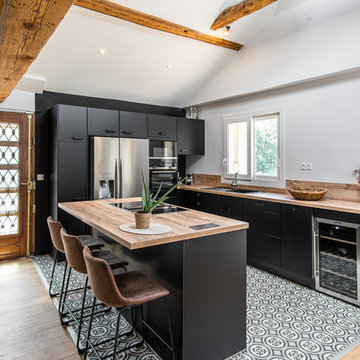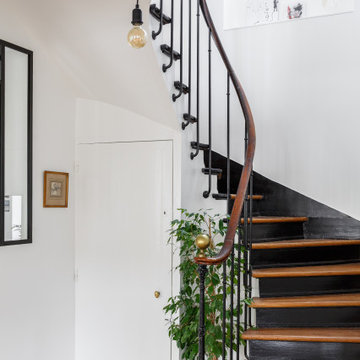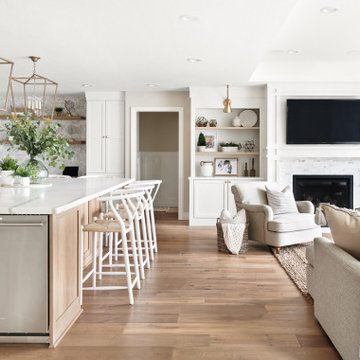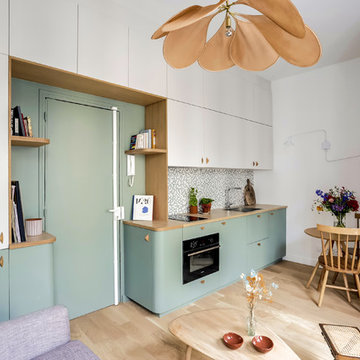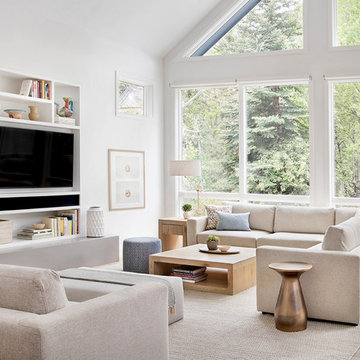341.730 billeder af skandinavisk design og indretning
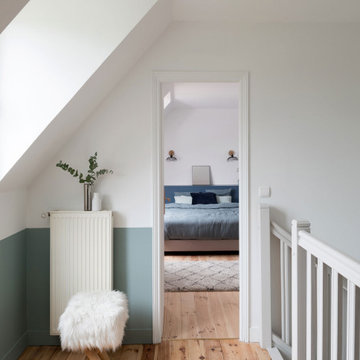
Rénovation, aménagement et décoration d’intérieur
Cette belle maison de famille, dans la campagne du sud Oise à Trumilly, nécessite une rénovation complète de la cuisine, de la suite parentale et de l’entrée et la conception d’un principe d’aménagement et de décoration pour la pièce à vivre et les chambres.
LES PRINCIPES
Créer de véritables espaces de vie différentiés, visuellement identifiés afin de mieux gérer les beaux volumes existants
Utiliser pour cela le mobilier, l’agencement, la couleur
Apporter de la profondeur et de la luminosité à l’entrée
Répartir de façon cohérente et harmonieuse les 3 différents usages de la pièce à vivre
Agrandir la cuisine en occultant au mieux la poutre porteuse et intégrer une véritable table pour 4 à 6 personnes ainsi qu’un bar
Harmoniser des couleurs douces, poudrées (mur et revêtement de surface) afin de tempérer le sol en tomettes fort en couleur
Dans la suite parentale, intégrer un dressing indépendant et fermer l’accès à la salle de bain sans négliger la luminosité et une répartition équilibrée des volumes
Harmoniser d’un point de vue chromatique le rez-de-chaussée et le 1er étage.
Find den rigtige lokale ekspert til dit projekt

A wall of green cabinets with natural wood shelves adds to this kitchens organic vibe.
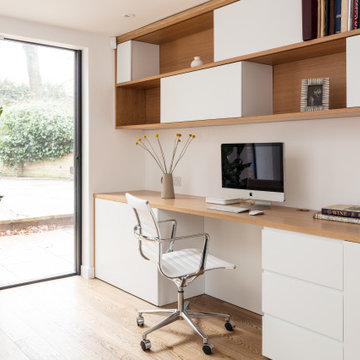
Bespoke desk area, shelving, and storage in new build extension. Handmade using oak and white cabinetry. Sliding doors on wall storage compartments. Ebony oiled oak engineered flooring.

Complete overhaul of the common area in this wonderful Arcadia home.
The living room, dining room and kitchen were redone.
The direction was to obtain a contemporary look but to preserve the warmth of a ranch home.
The perfect combination of modern colors such as grays and whites blend and work perfectly together with the abundant amount of wood tones in this design.
The open kitchen is separated from the dining area with a large 10' peninsula with a waterfall finish detail.
Notice the 3 different cabinet colors, the white of the upper cabinets, the Ash gray for the base cabinets and the magnificent olive of the peninsula are proof that you don't have to be afraid of using more than 1 color in your kitchen cabinets.
The kitchen layout includes a secondary sink and a secondary dishwasher! For the busy life style of a modern family.
The fireplace was completely redone with classic materials but in a contemporary layout.
Notice the porcelain slab material on the hearth of the fireplace, the subway tile layout is a modern aligned pattern and the comfortable sitting nook on the side facing the large windows so you can enjoy a good book with a bright view.
The bamboo flooring is continues throughout the house for a combining effect, tying together all the different spaces of the house.
All the finish details and hardware are honed gold finish, gold tones compliment the wooden materials perfectly.
341.730 billeder af skandinavisk design og indretning
18



















