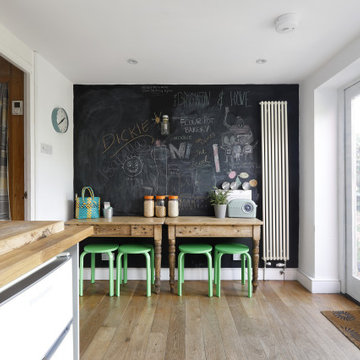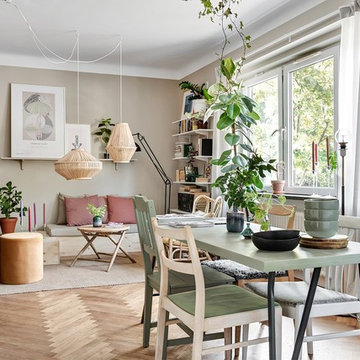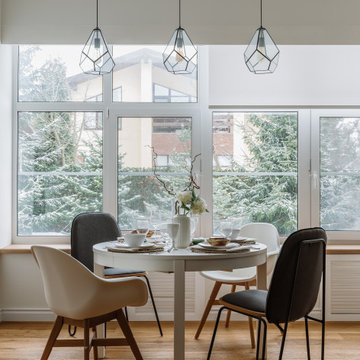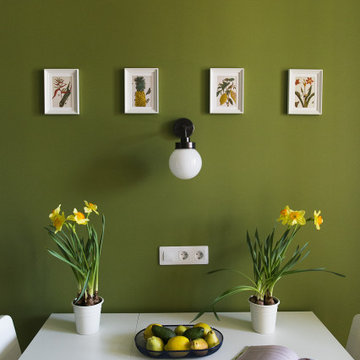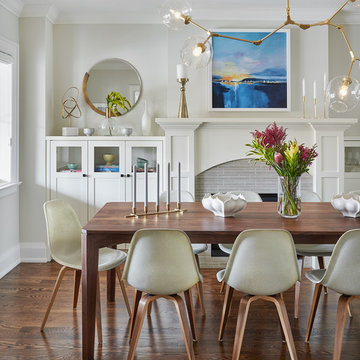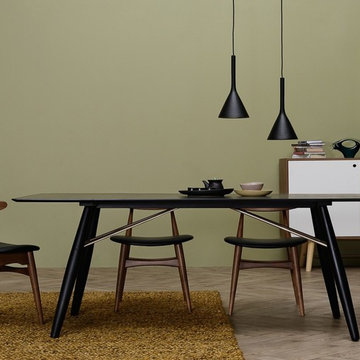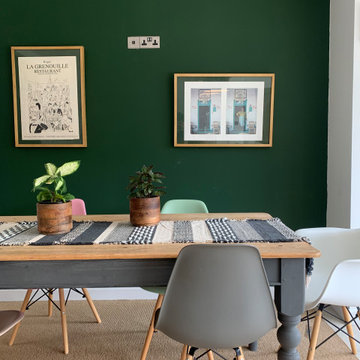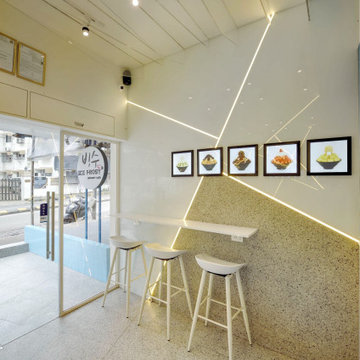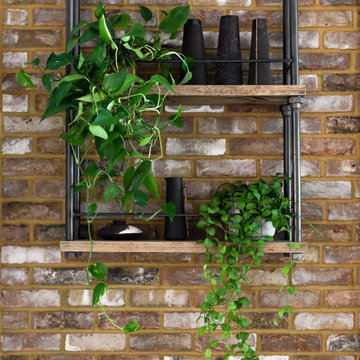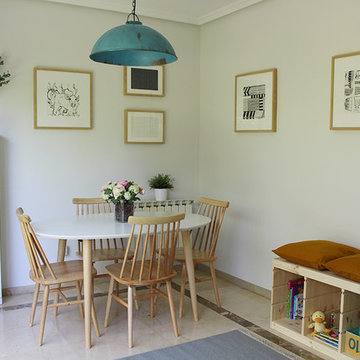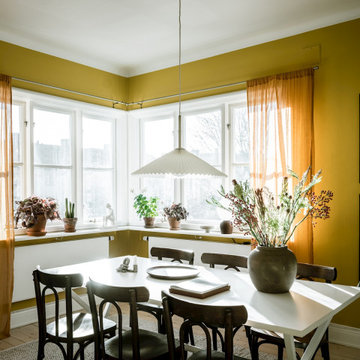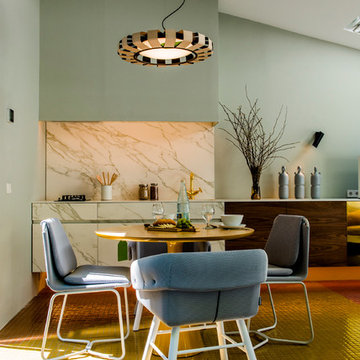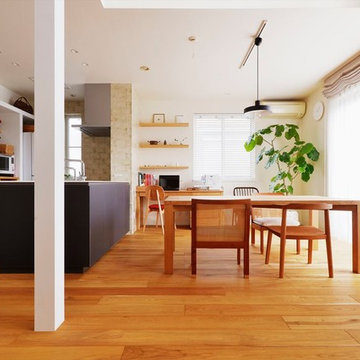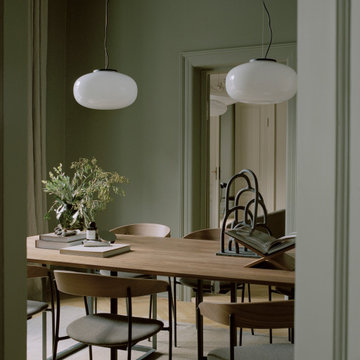131 Billeder af skandinavisk grøn spisestue
Sorteret efter:
Budget
Sorter efter:Populær i dag
1 - 20 af 131 billeder
Item 1 ud af 3
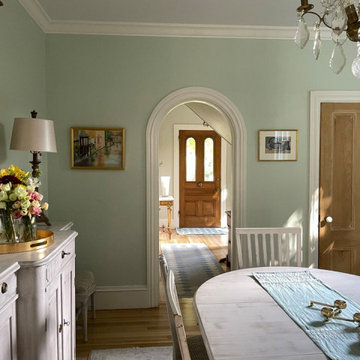
This project for a builder husband and interior-designer wife involved adding onto and restoring the luster of a c. 1883 Carpenter Gothic cottage in Barrington that they had occupied for years while raising their two sons. They were ready to ditch their small tacked-on kitchen that was mostly isolated from the rest of the house, views/daylight, as well as the yard, and replace it with something more generous, brighter, and more open that would improve flow inside and out. They were also eager for a better mudroom, new first-floor 3/4 bath, new basement stair, and a new second-floor master suite above.
The design challenge was to conceive of an addition and renovations that would be in balanced conversation with the original house without dwarfing or competing with it. The new cross-gable addition echoes the original house form, at a somewhat smaller scale and with a simplified more contemporary exterior treatment that is sympathetic to the old house but clearly differentiated from it.
Renovations included the removal of replacement vinyl windows by others and the installation of new Pella black clad windows in the original house, a new dormer in one of the son’s bedrooms, and in the addition. At the first-floor interior intersection between the existing house and the addition, two new large openings enhance flow and access to daylight/view and are outfitted with pairs of salvaged oversized clear-finished wooden barn-slider doors that lend character and visual warmth.
A new exterior deck off the kitchen addition leads to a new enlarged backyard patio that is also accessible from the new full basement directly below the addition.
(Interior fit-out and interior finishes/fixtures by the Owners)
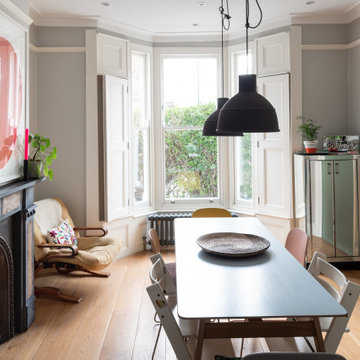
A family focused dining room which allows for comfortable family meals and entertaining guests. The wide wooden floorboards give the room an area and natural feel.
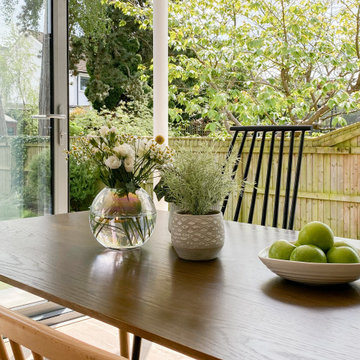
This detached 1930s house has been completely renovated, extended and remodelled to create a stunning family space. The wrap around glazing provides plenty natural light and a stunning view on the large sanctuary garden with mature trees. Scandinavian furniture and light colours give a light and dream like atmosphere. Upstairs features a newly remodelled main bathroom and an en-suite bathroom in the master bedroom.
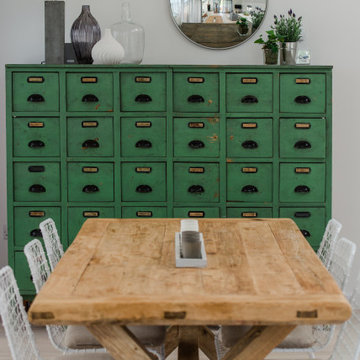
A new build penthouse apartment overlooking the Atlantic Ocean, was given character and warmth with the help of bespoke joinery, vintage furniture and an interior scheme blending old timber, brass and coastal colours. The result is an inviting coastal retreat with a Scandinavian edge, worthy of the luxury holiday home rental income it achieves.
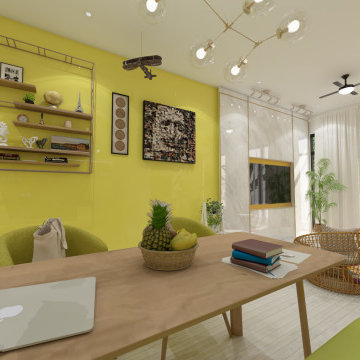
Over 1,100 sqft apartment unit, siting above a crowded commercial shop lots and mall. An interior design enhancement for the limited space made way for Wan Yan’s (from Epic 8 Design) vision of an open yet functional space to call home. Infused with distinctive materiality, bold colours, custom furnishings, rugs and wall coverings. The residence speaks to the beauty of the unexpected. At the heart of the residence is the custom-made seating with dining table, which could be converted into workstation or extended entertainment area.
Combining four fundamental usage, such as kitchen, dining, living and workstation, into a functional yet open space, is the highlight of the design. Rid of unwanted, and live with bare minimum.
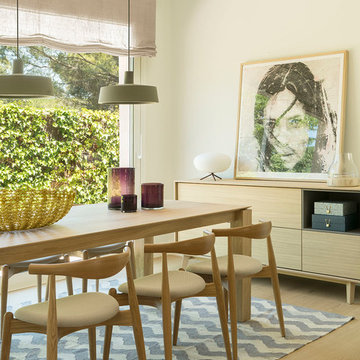
Proyecto realizado por Meritxell Ribé - The Room Studio
Construcción: The Room Work
Fotografías: Mauricio Fuertes
131 Billeder af skandinavisk grøn spisestue
1
