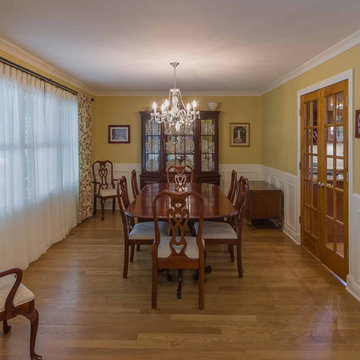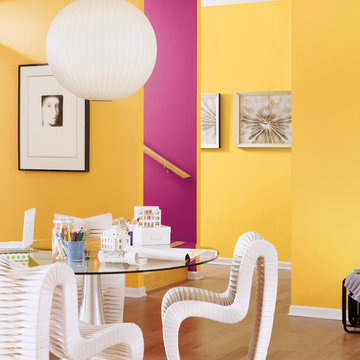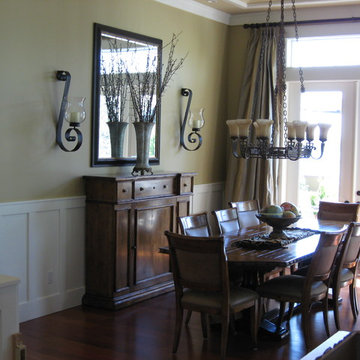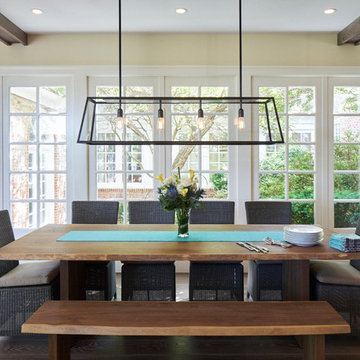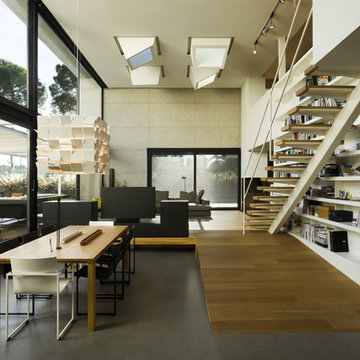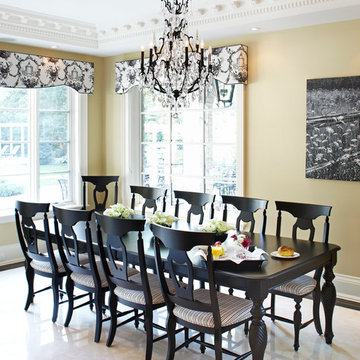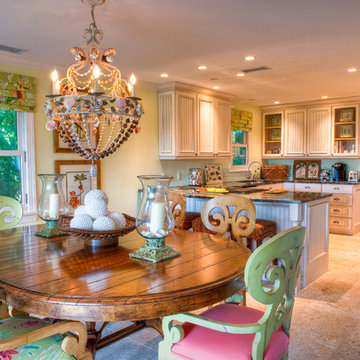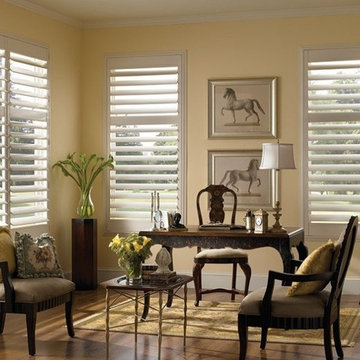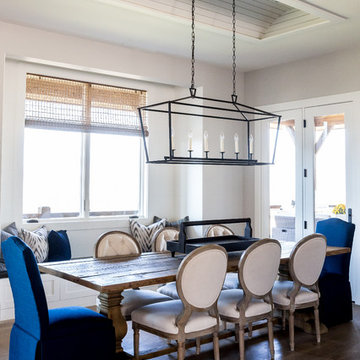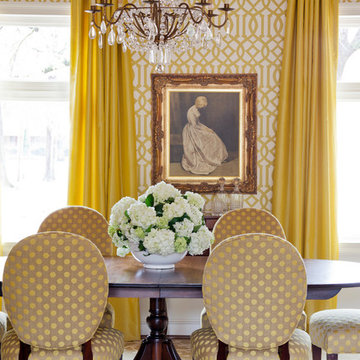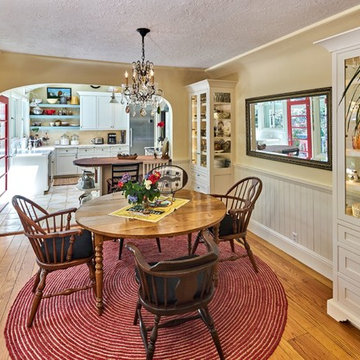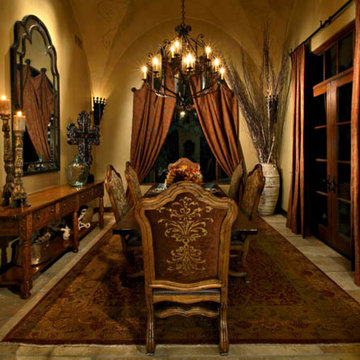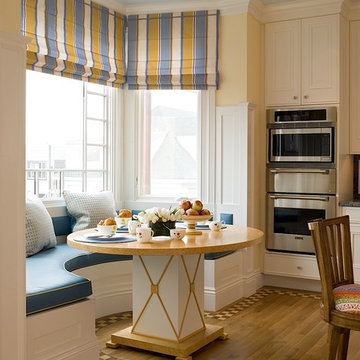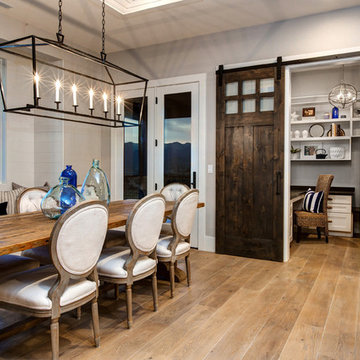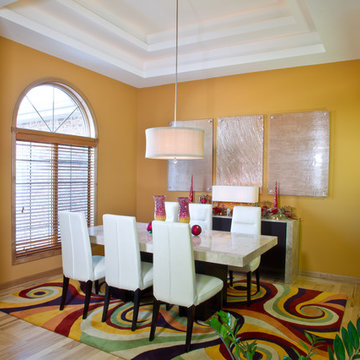1.161 Billeder af spisestue med gule vægge
Sorteret efter:
Budget
Sorter efter:Populær i dag
1 - 20 af 1.161 billeder
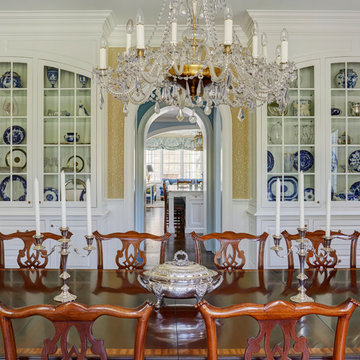
Matching built-in china cabinets house the owners extensive collection of blue and white china, crystal, and silver. Dining room has seating for 10 and the arched opening leads to the butler's pantry with kitchen beyond. Photo by Mike Kaskel
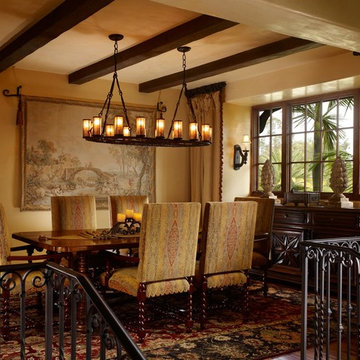
This lovely home began as a complete remodel to a 1960 era ranch home. Warm, sunny colors and traditional details fill every space. The colorful gazebo overlooks the boccii court and a golf course. Shaded by stately palms, the dining patio is surrounded by a wrought iron railing. Hand plastered walls are etched and styled to reflect historical architectural details. The wine room is located in the basement where a cistern had been.
Project designed by Susie Hersker’s Scottsdale interior design firm Design Directives. Design Directives is active in Phoenix, Paradise Valley, Cave Creek, Carefree, Sedona, and beyond.
For more about Design Directives, click here: https://susanherskerasid.com/
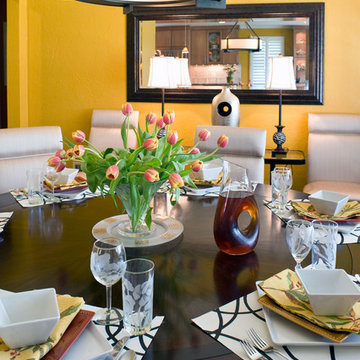
Detail of dining table adjacent to sitting area.
Table has round leaves which allows for ample seating when guests join in the party!
Room is painted in vibrant yellow and the mood is glam and bling!
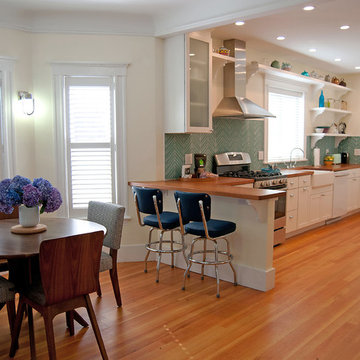
The open concept kitchen and dinging area is a huge change from it's original state. We've covered the ceilings to make them consistent and re-plastered the curve to the ceiling. Picture rail was added just before the curve to define the wall colors. The walnut table and mix of fabric and wood chairs is both elegant and comfortable.

Small space living solutions are used throughout this contemporary 596 square foot tiny house. Adjustable height table in the entry area serves as both a coffee table for socializing and as a dining table for eating. Curved banquette is upholstered in outdoor fabric for durability and maximizes space with hidden storage underneath the seat. Kitchen island has a retractable countertop for additional seating while the living area conceals a work desk and media center behind sliding shoji screens.
Calming tones of sand and deep ocean blue fill the tiny bedroom downstairs. Glowing bedside sconces utilize wall-mounting and swing arms to conserve bedside space and maximize flexibility.
1.161 Billeder af spisestue med gule vægge
1
