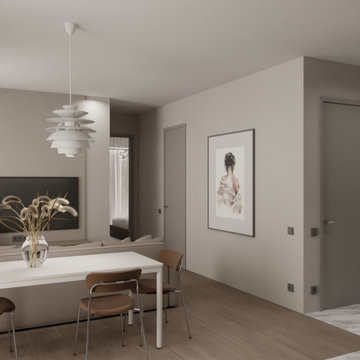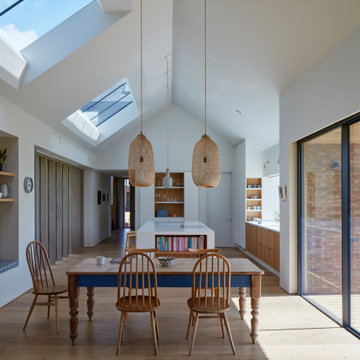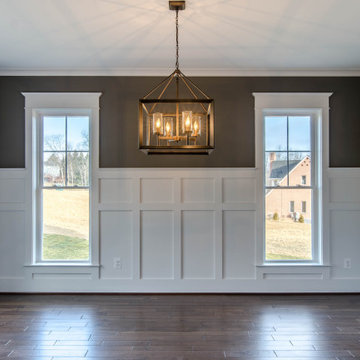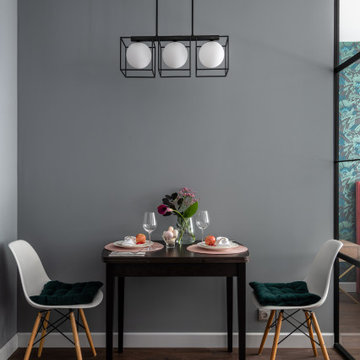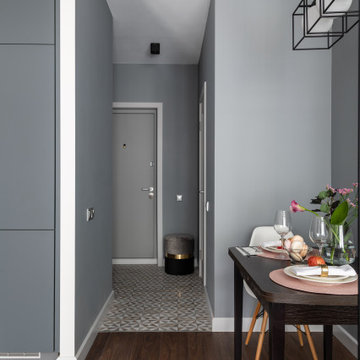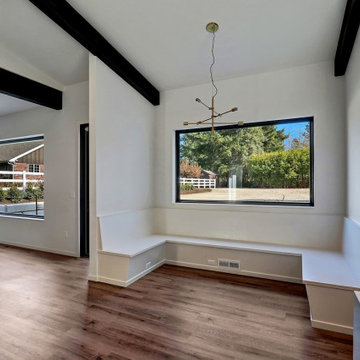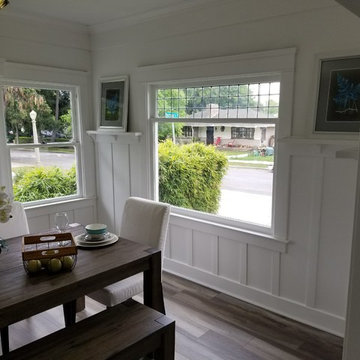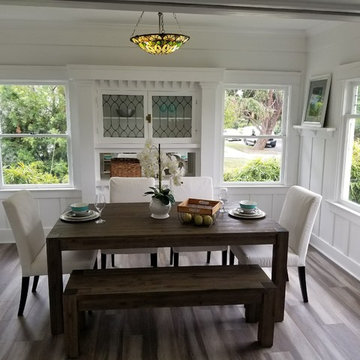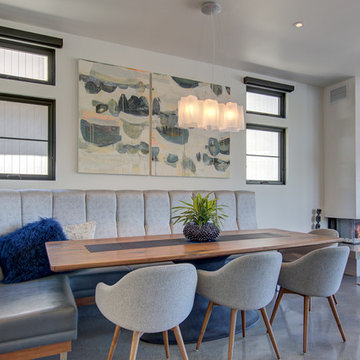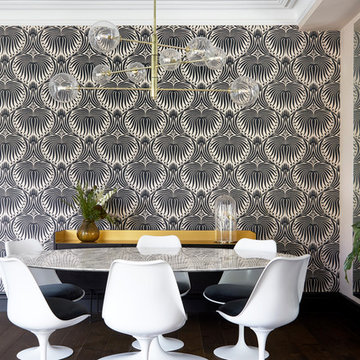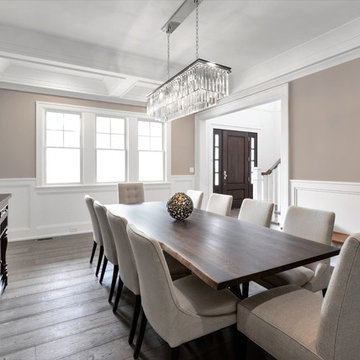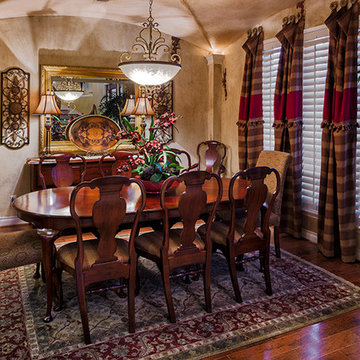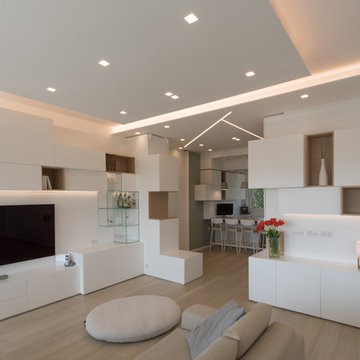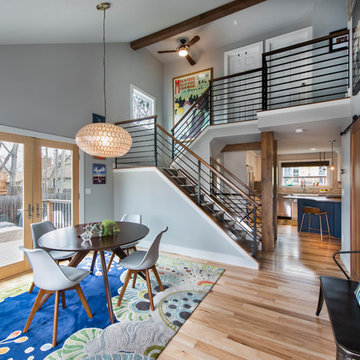81.504 Billeder af grå spisestue
Sorteret efter:
Budget
Sorter efter:Populær i dag
1421 - 1440 af 81.504 billeder
Item 1 ud af 2
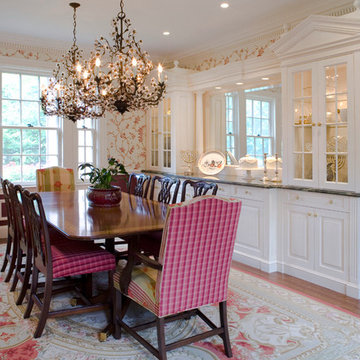
The existing formal dining is next to the new kitchen and how we transition from the addition into the more formal spaces of the house. Photo by Philip Jensen-Carter

This full basement renovation included adding a mudroom area, media room, a bedroom, a full bathroom, a game room, a kitchen, a gym and a beautiful custom wine cellar. Our clients are a family that is growing, and with a new baby, they wanted a comfortable place for family to stay when they visited, as well as space to spend time themselves. They also wanted an area that was easy to access from the pool for entertaining, grabbing snacks and using a new full pool bath.We never treat a basement as a second-class area of the house. Wood beams, customized details, moldings, built-ins, beadboard and wainscoting give the lower level main-floor style. There’s just as much custom millwork as you’d see in the formal spaces upstairs. We’re especially proud of the wine cellar, the media built-ins, the customized details on the island, the custom cubbies in the mudroom and the relaxing flow throughout the entire space.
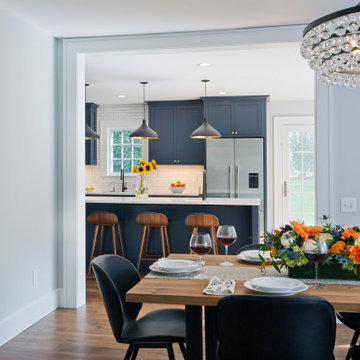
The renovation expanded the Dining Room space and gave it a stronger connection to the new Kitchen, bringing more light to the center of the house, and making the room the symbolic center of the home.
Contractor: Sunrise Construction & Remodeling Inc
Kitchen Cabinets: East Hill Cabinetry
Photography: Philip Jensen-Carter
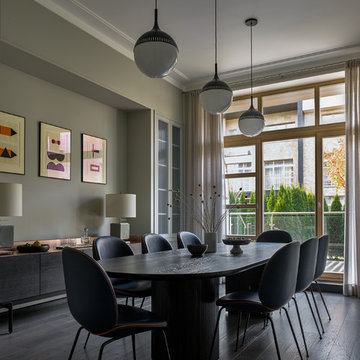
Таун-хаус в современном поселке в Подмосковье для семьи с двумя детьми. Авторы Елена Зуфарова, Дина Масленникова, фото Сергей Ананьев
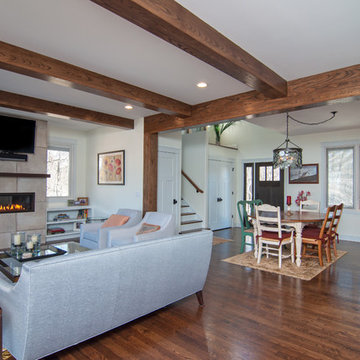
New beam allowed for the removal of a bearing wall, opening up the entry and dining to the living area and kitchen. Steel beam is clad with wood and faux beams over the living area and kitchen tie the space together visually.
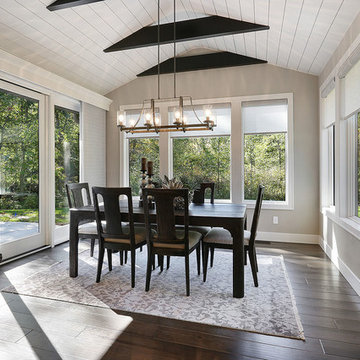
Vaulted ceiling with white painted shiplap and dark stained collar ties give this dining room a light airy feel.
81.504 Billeder af grå spisestue
72
