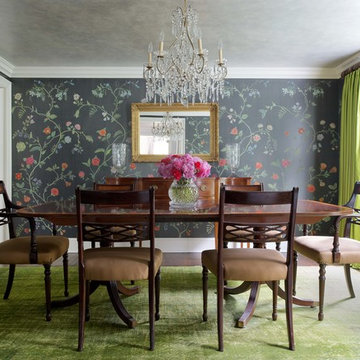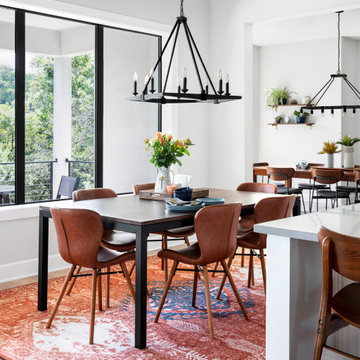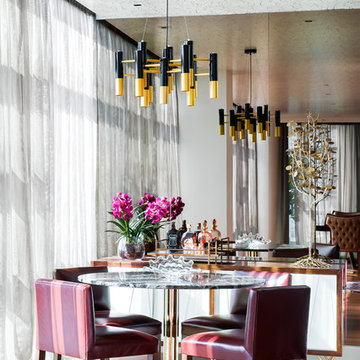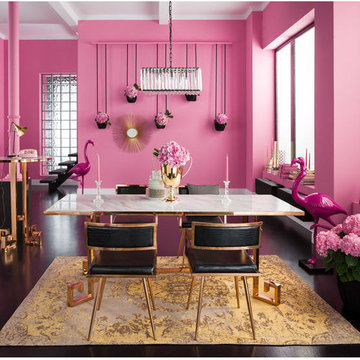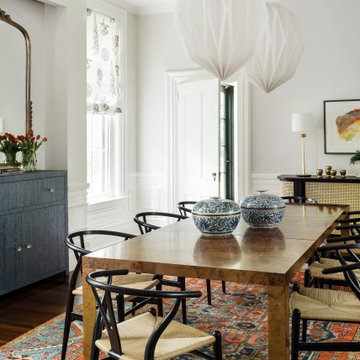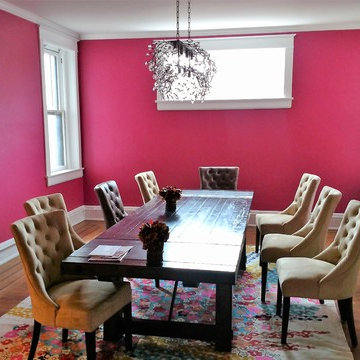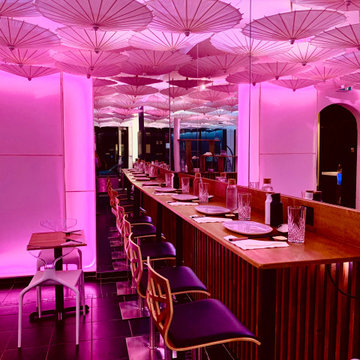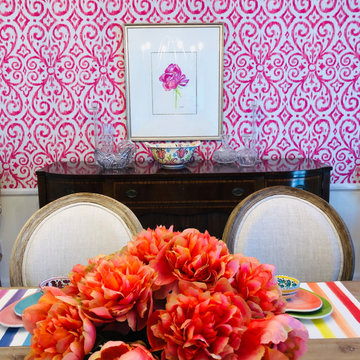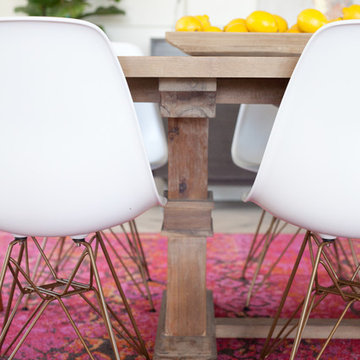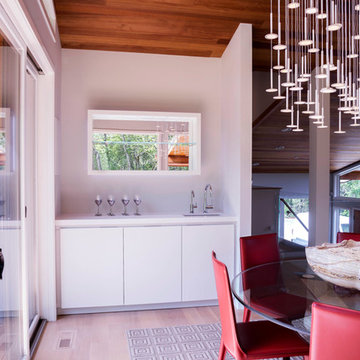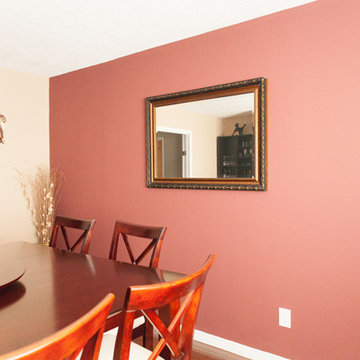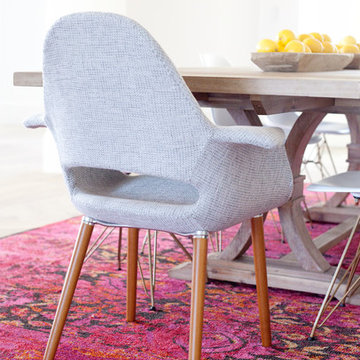36 Billeder af stor lyserød spisestue
Sorteret efter:
Budget
Sorter efter:Populær i dag
1 - 20 af 36 billeder
Item 1 ud af 3

A Nash terraced house in Regent's Park, London. Interior design by Gaye Gardner. Photography by Adam Butler
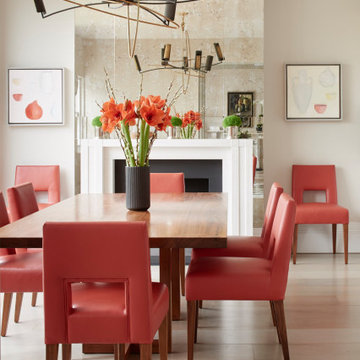
This drama filled dining room is not just for special occasions but is also used every day by the family.
With its mirrored wall extending the space and reflecting the breathtaking chandelier this dining room is exceedingly elegant. The pop of orange-red with the chairs and artwork brings this elegant space to life and adds personality to the space.
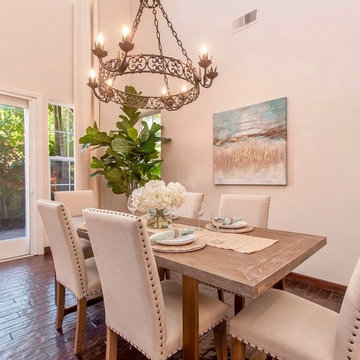
The dining room in this large, open home was furnished in transitional decor with ocean themed accents to highlight the homes proximity to the beach
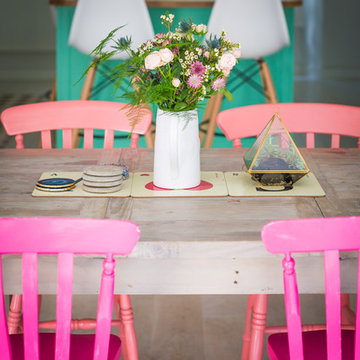
Shaker style kitchen with central island painted in Little Greene Verditer with contrasting wooden handles painted in Dock Blue. The oiled oak worktop has an overhang to form a breakfast bar. An farmhouse style oak table with bright pink and bright coral chairs sits in the front of the picture. The floors are painted wooden floor boards. The breakfast bar chairs are an Eames style with white moulded seats.
Photography by Charlie O'Beirne
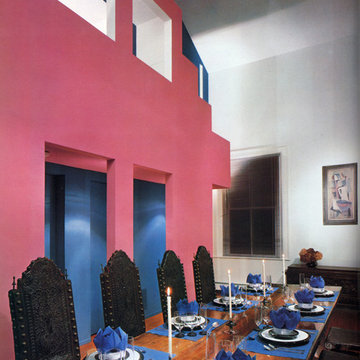
Mastering the art of design, George Ranalli Architect seamlessly blends modern design with the historic architecture. This view of the rose-colored interior facade of a triplex apartment is a testament to the team's exceptional talent and expertise. Every detail has been thoughtfully crafted, from the intricate sculptural spaces above to the open plan living and dining areas below, showcasing the mastery of the art of design.
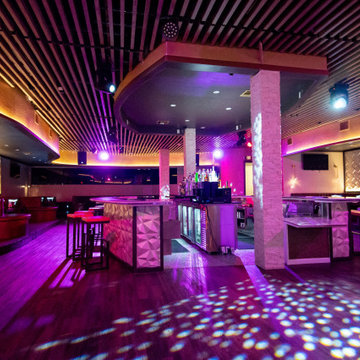
Full commercial interior build-out services provided for this upscale bar and lounge. Miami’s newest hot spot for dining, cocktails, hookah, and entertainment. Our team transformed a once dilapidated old supermarket into a sexy one of a kind lounge.
36 Billeder af stor lyserød spisestue
1

