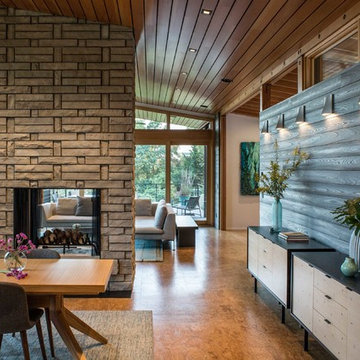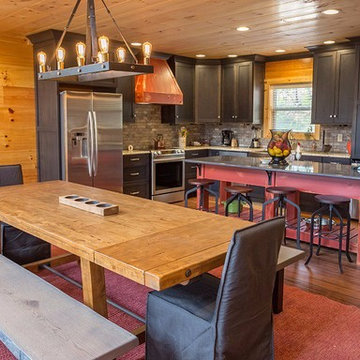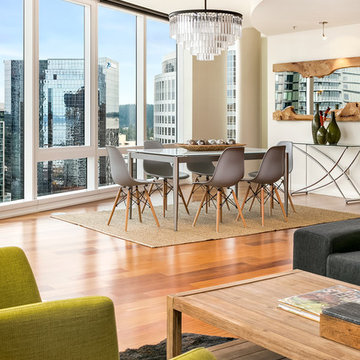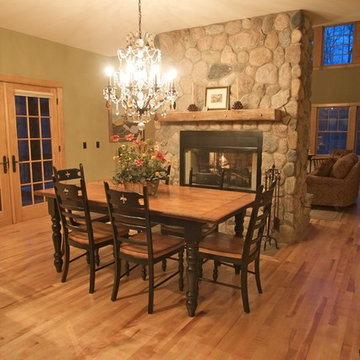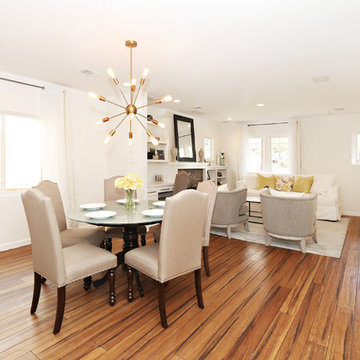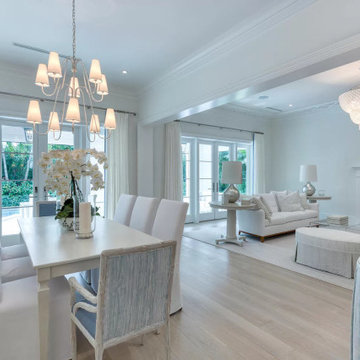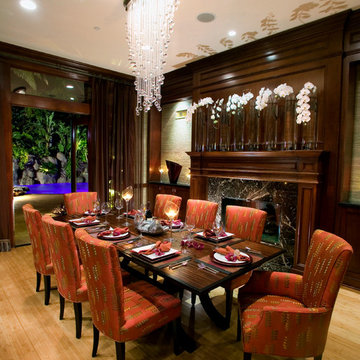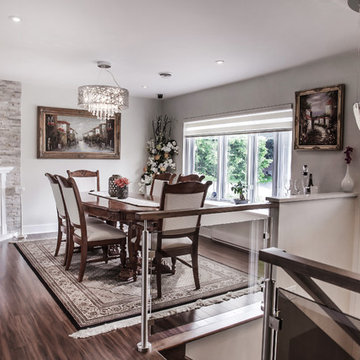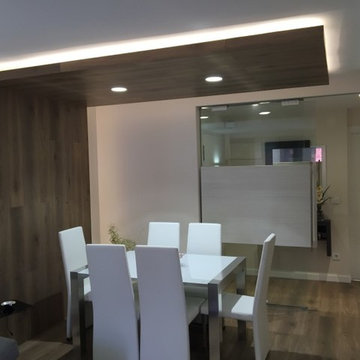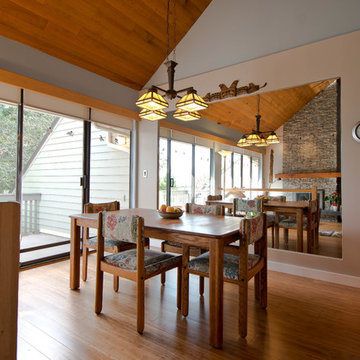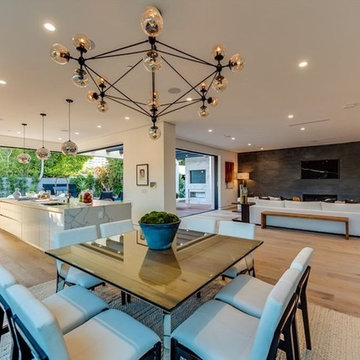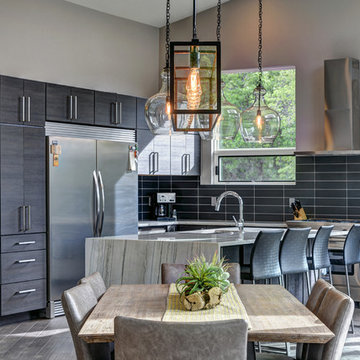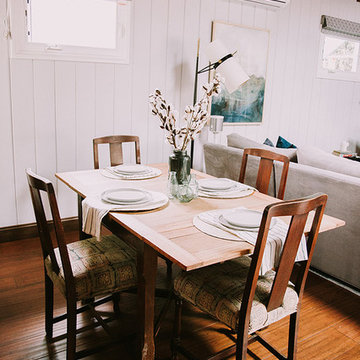35 Billeder af spisestue med bambusgulv og pejseindramning i sten
Sorteret efter:
Budget
Sorter efter:Populær i dag
1 - 20 af 35 billeder
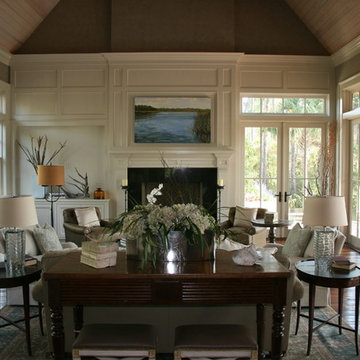
This home was Custom designed and built by two National Award winning companies; Wayne Windham Architect and the contractor is Buffington Homes. I
It has been impeccably planned with attention to detail and exceptional architecture, giving this new residence the quality of an old world home with every modern convenience. Exceptional trim and crown molding, exposed- beams, extensive wainscoting, and 110-year-old antique heart pine flooring are featured throughout. The relaxing great room, with four sets of French doors, beckons one to the outdoor living areas, as they are bringing the beauty of the outdoors in. An exposed-beam ceiling and a spectacular fireplace also highlight this space. The adjacent kitchen blends form and function. It features a breakfast area with access to the screened porch, a distressed center island, walk-in pantry, breakfast and a wet bar make cooking for a crowd seem effortless. Premier appliances including a six-burner Wolfe range and a Sub Zero refrigerator ensure friends and family are treated to a gourmet feast. Natural stone slab countertops make the kitchen more than just a place for preparation. When the host needs a place to relax and unwind, the master wing of the home provides privacy with marsh views. A separate sitting area, balcony, bedroom sized closet, and a luxurious stone bath offer the ultimate escape. This perfect retreat residence also includes four guest suites, an office, den, lighting control, a household music system, and wiring for the latest technology.
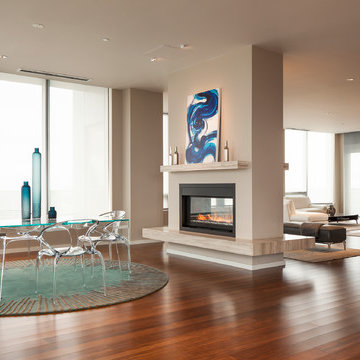
Elevating the mix of modern and transitional with furniture and finishes. Furniture by Roche Bobois of Seattle
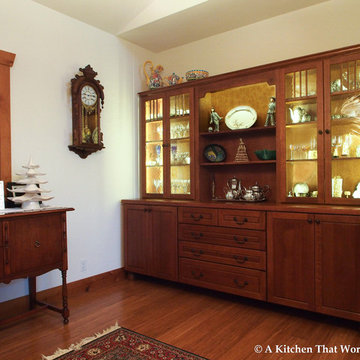
Three years after moving in, the china hutch was commissioned. The homeowners declare that it was well worth the wait!
Quarter sawn oak with a Mission finish from Dura Supreme Cabinetry blends seamlessly with the homeowner's other oak antiques.There is more than meets the eye with this custom china hutch. Roll-out shelves efficiently store multiple sets of china while the drawers keep silver and serving utensils organized. The lighted upper section highlights the collectables inside while providing wonderful mood lighting in the dining room.
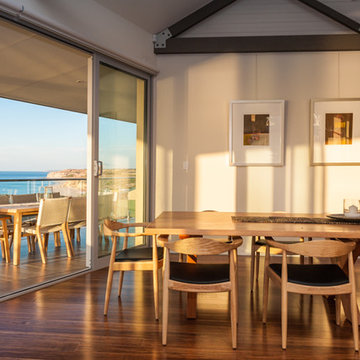
The oversized dining table was custom made of solid oak to seat 10. The outdoor dining setting iis n solid teak and woven chairs.
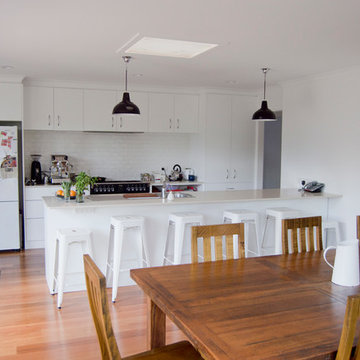
The original design for the house had the kitchen boxed in on all sides by half-height and full-height walls. It was a dead-end space that didn’t interface well with the rest of the house. Primary access from the main entryway was through a hallway behind the kitchen. We pulled the kitchen out on all sides and opened up the main living space. By claiming back the dark hallway and circulation spaces, the house now has a larger and more useable kitchen and dining area. The original footprint of the house remained the same; we didn’t need to extend anything.
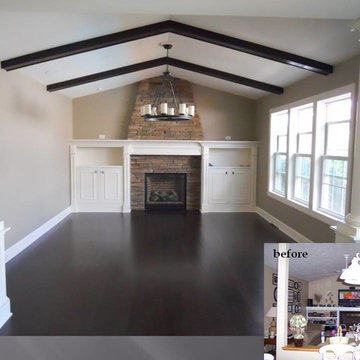
We added larger windows & one additional window, replaced and stoned the fireplace, added built-ins, decorative columns for separation, and hardwood floors through out the house.
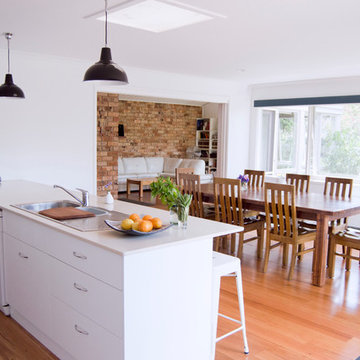
The original design for the house had the kitchen boxed in on all sides by half-height and full-height walls. It was a dead-end space that didn’t interface well with the rest of the house. Primary access from the main entryway was through a hallway behind the kitchen. We pulled the kitchen out on all sides and opened up the main living space. By claiming back the dark hallway and circulation spaces, the house now has a larger and more useable kitchen and dining area. The original footprint of the house remained the same; we didn’t need to extend anything.
35 Billeder af spisestue med bambusgulv og pejseindramning i sten
1
