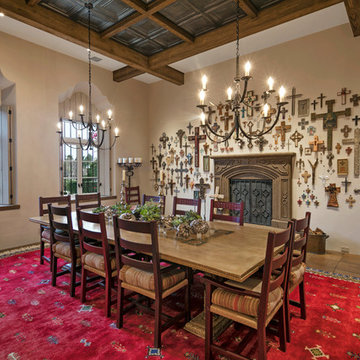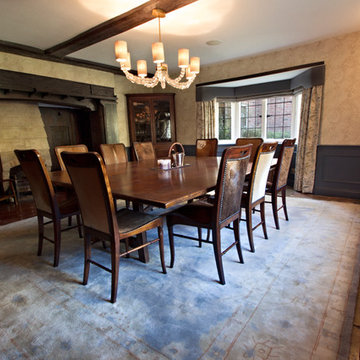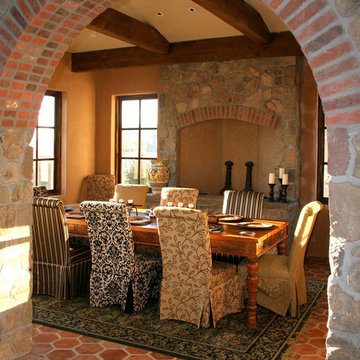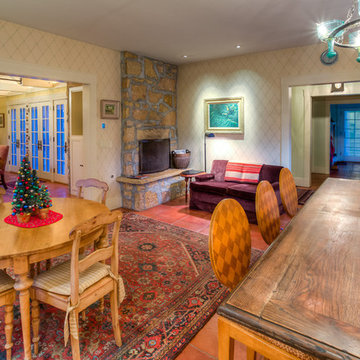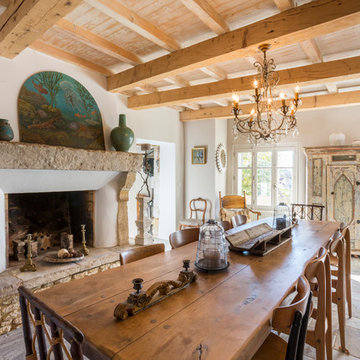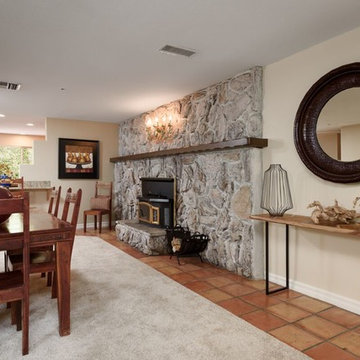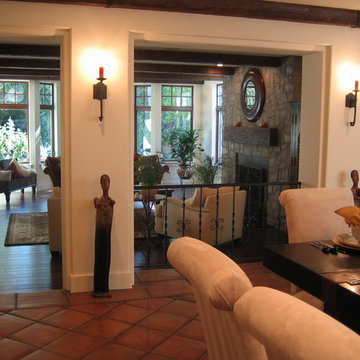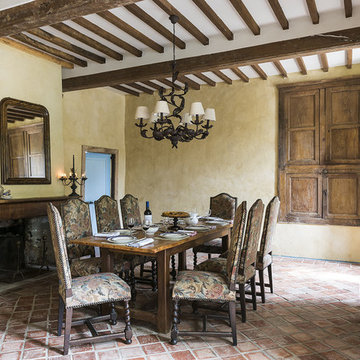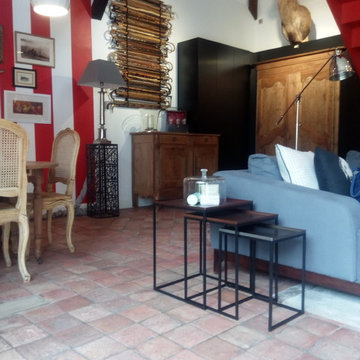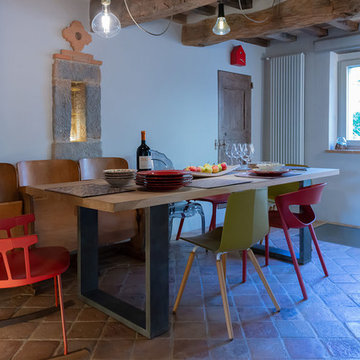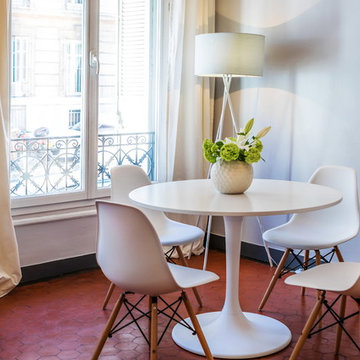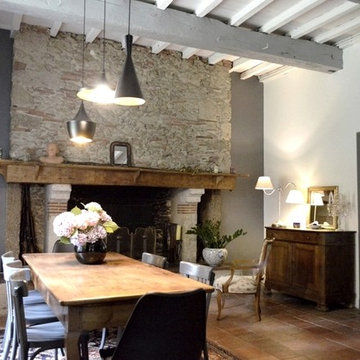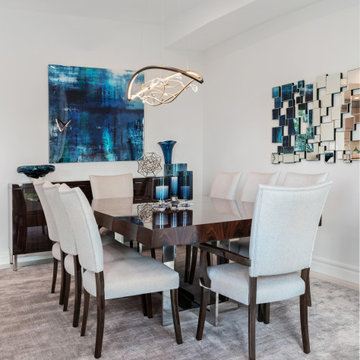78 Billeder af spisestue med gulv af terracotta fliser og pejseindramning i sten
Sorteret efter:
Budget
Sorter efter:Populær i dag
1 - 20 af 78 billeder

Inside the contemporary extension in front of the house. A semi-industrial/rustic feel is achieved with exposed steel beams, timber ceiling cladding, terracotta tiling and wrap-around Crittall windows. This wonderully inviting space makes the most of the spectacular panoramic views.
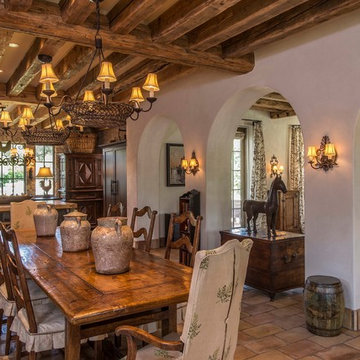
Tuscan architectural design creates dining room to kitchen to living room connection through open-floor plan. Reclaimed wood beams line the ceilings of all rooms throughout.
Location: Paradise Valley, AZ
Photography: Scott Sandler
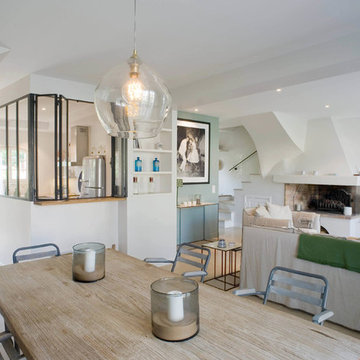
Rénovation de deux maisons de pêcheurs, pour n'en former qu'une seule.
La réunion de ces deux maisons a permis un agrandissement significatif de l’espace d’habitat pour laisser place à de beaux volumes notamment au rez-de-chaussée avec un vaste salon-séjour. Matériaux naturels, esprit verrière pour la cuisine, contrastes de couleurs… une sensation de fraicheur et d'évasion plane dans cette maison au bord du canal.
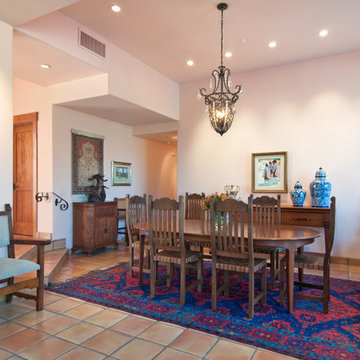
Desert Earth and Wood renovated this 20 year old residence and transformed the home into a modern take on the Southwestern style. Working closely with the owner, DEW created a finished environment that matched their expectations. The owner provided detailed scaled drawings of cabinetry that were used in the final product. Photo - John Sartin
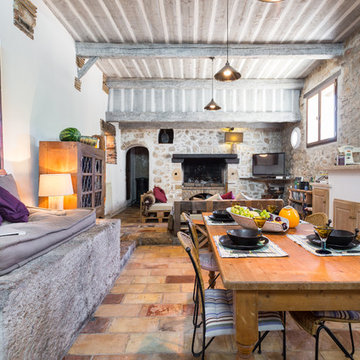
Merci de me contacter pour toute publication et utilisation des photos.
Franck Minieri | Photographe
www.franckminieri.com
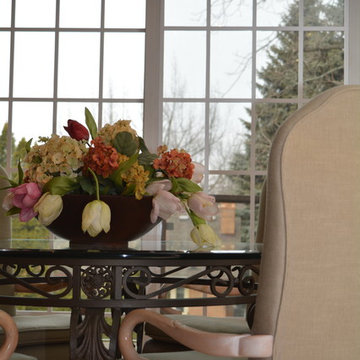
This space is open to the kitchen and consists of an eating area and small den. The change was quite dramatic. The space is now bright and airy, yet cozy and warm. The sculptured chairs, iron table and stunning chandelier tie the space together while stunning artwork adds interest and, in some cases, whimsy. I just love this space.
78 Billeder af spisestue med gulv af terracotta fliser og pejseindramning i sten
1

