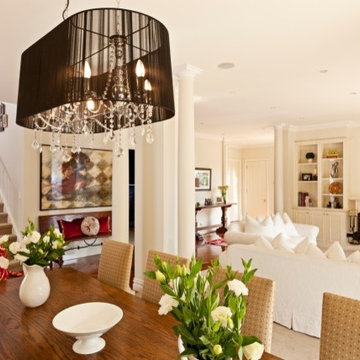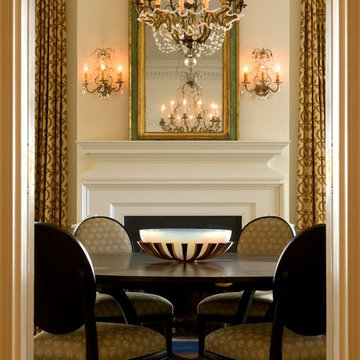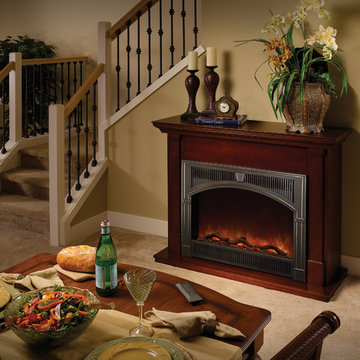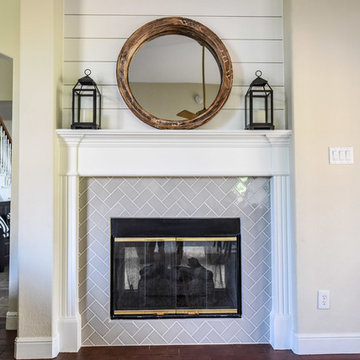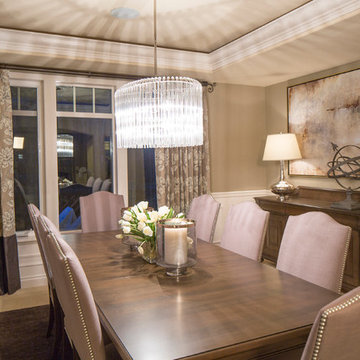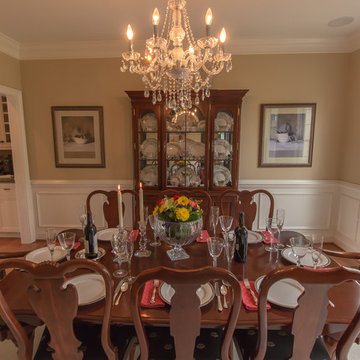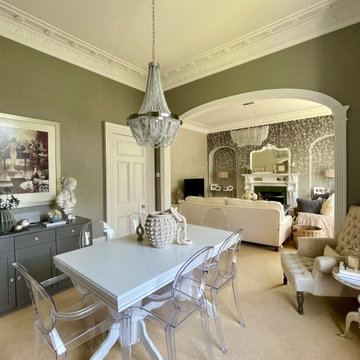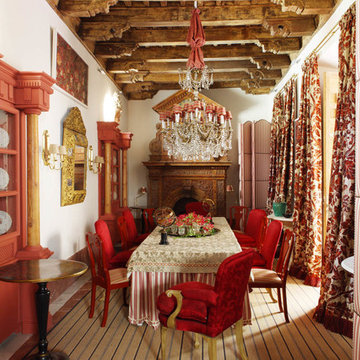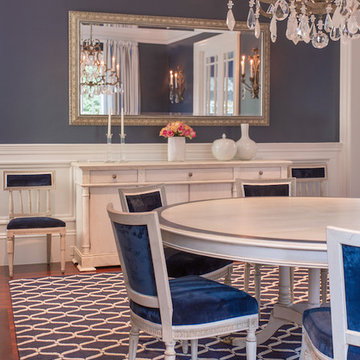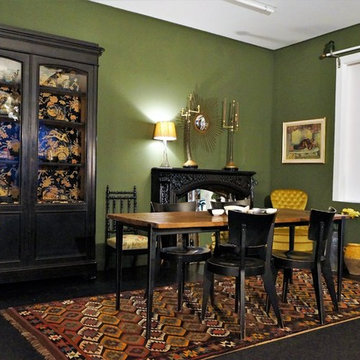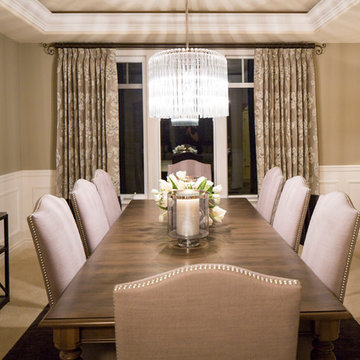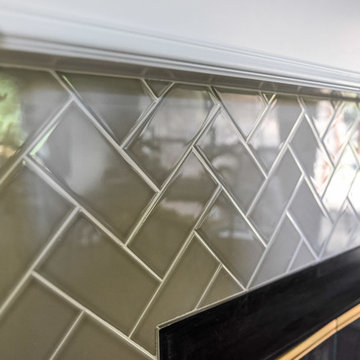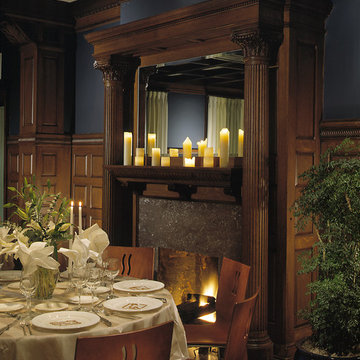93 Billeder af spisestue med gulvtæppe og pejseindramning i træ
Sorteret efter:
Budget
Sorter efter:Populær i dag
1 - 20 af 93 billeder

For the Richmond Symphony Showhouse in 2018. This room was designed by David Barden Designs, photographed by Ansel Olsen. The Mural is "Bel Aire" in the "Emerald" colorway. Installed above a chair rail that was painted to match.
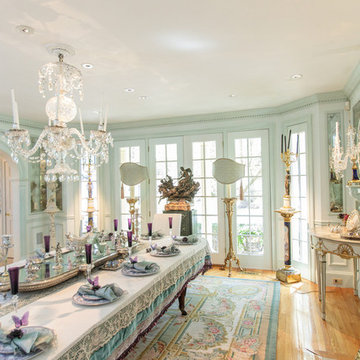
http://211westerlyroad.com
Introducing a distinctive residence in the coveted Weston Estate's neighborhood. A striking antique mirrored fireplace wall accents the majestic family room. The European elegance of the custom millwork in the entertainment sized dining room accents the recently renovated designer kitchen. Decorative French doors overlook the tiered granite and stone terrace leading to a resort-quality pool, outdoor fireplace, wading pool and hot tub. The library's rich wood paneling, an enchanting music room and first floor bedroom guest suite complete the main floor. The grande master suite has a palatial dressing room, private office and luxurious spa-like bathroom. The mud room is equipped with a dumbwaiter for your convenience. The walk-out entertainment level includes a state-of-the-art home theatre, wine cellar and billiards room that lead to a covered terrace. A semi-circular driveway and gated grounds complete the landscape for the ultimate definition of luxurious living.
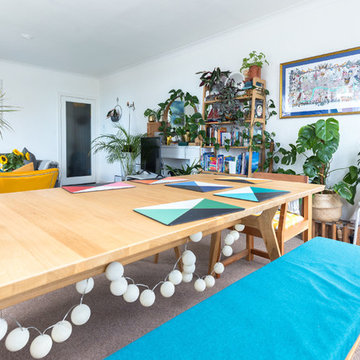
Bright, south facing open plan living -dining room with a sea view. A comfortable grey corner sofa complemented with a bright, mustard yellow armchair. Open shelving to create a subtle divide from the dining area. Lots of houseplants in attractive monochrome pots. Brightly accessorised wooden dining table
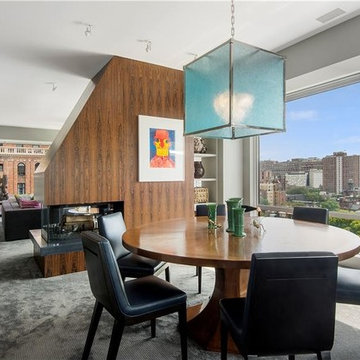
Oversized great room with a 60' wall of floor-to-ceiling windows that offer sprawling southern views of the Statue of Liberty and One World Trade Center. This great room is divided into two distinct living areas by an exquisite black walnut paneled double sided wood-burning fireplace. Spacious and bright, the west-facing corner living room is generous enough to accommodate both formal dining and a separate sitting area and is conveniently situated just off the kitchen for ease of entertaining. -- Gotham Photo Company
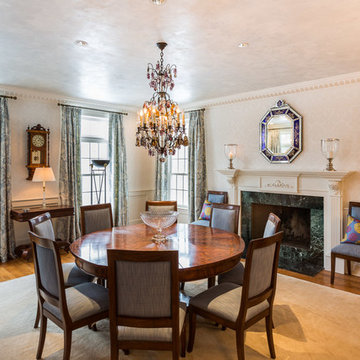
Classic Design, Graceful, Elegant, Inviting & Refined.
Photo Credit: Laura S. Wilson http://lauraswilson.com
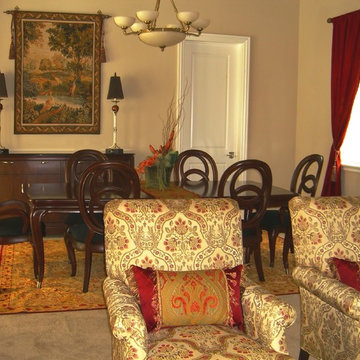
I love the curvy lines of the comfortable dining chairs! The traditional tapestry is finished off with the tassels. Red silk draperies add a punch of color.
93 Billeder af spisestue med gulvtæppe og pejseindramning i træ
1
