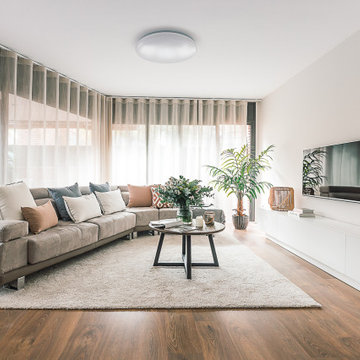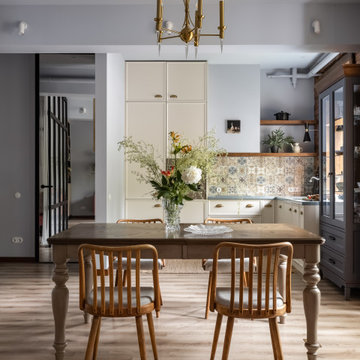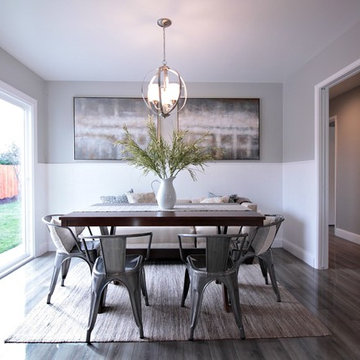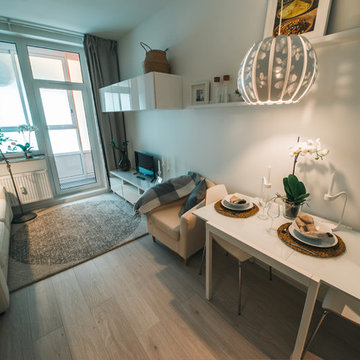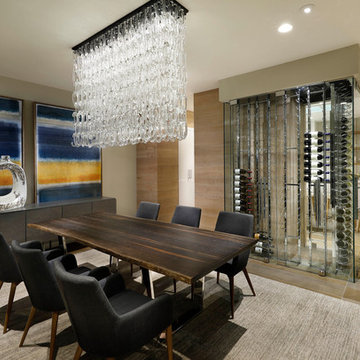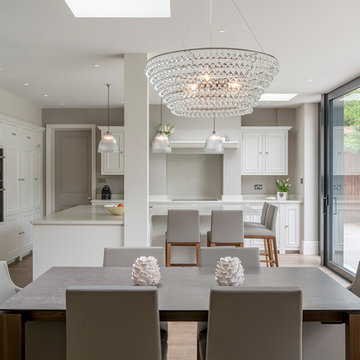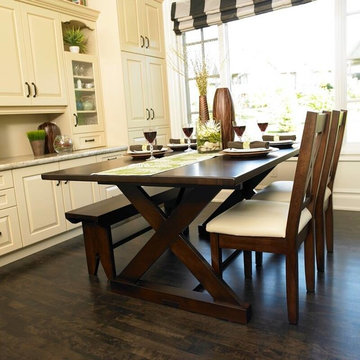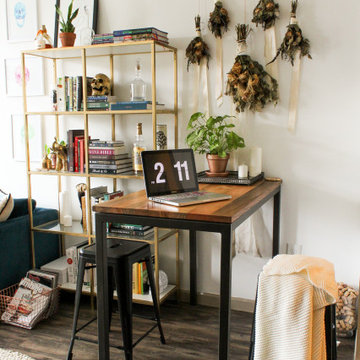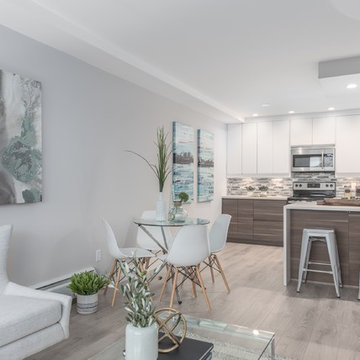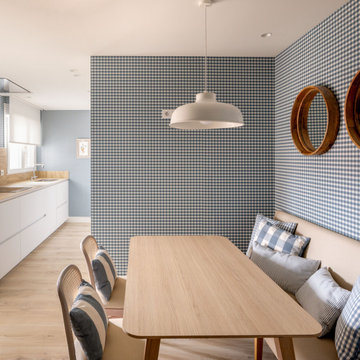4.487 Billeder af spisestue med laminatgulv
Sorteret efter:
Budget
Sorter efter:Populær i dag
341 - 360 af 4.487 billeder
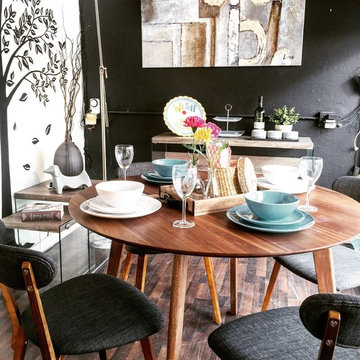
If you've fallen in love with the mid-century look, be bold and add some modern elements to your space.
The Hawthorne dining series will give you the classic mid-century setting while the modern Vegas series in dark taupe reclaimed look will open up your space with its glass panels.
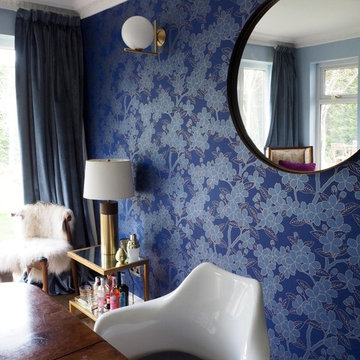
Dining room with Little Greene Camelia wallpaper and walls in Pale Wedgwood. The dining table is a family heirloom. The design incorporates old and new elements. Three FLOS wall lights have been added to compensate for the lack of a central ceiling light in the room.
The round mirror (90cm wide) helps bounce light around the room.
Future plans include extending the kitchen and joining it up with the dining room in one big open plan space.
Photo: Jenny Kakoudakis
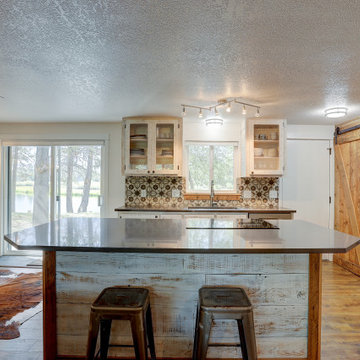
Antiqued, white-washed ship lap barn wood creates a modern farmhouse design in this cozy river house. This kitchen renovation was made more economical by refacing the existing cabinets and building custom face frames, and drawer fronts with barn wood.
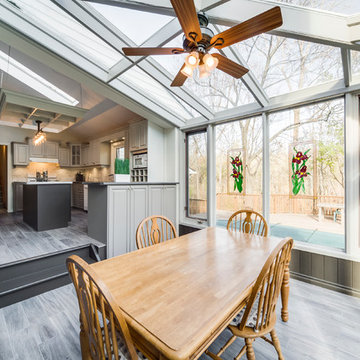
We were so fortunate to work with great clients on this project. We updated every room in the house: 2 bathrooms, master bedroom, 2 spare bedrooms, living room, den and fireplace. We also painted the existing kitchen cabinets using 3 different colours, installed a new tile floor which included a heated floor in the dining room and all new glass in the dining room. Photo credits to John Goldstein at Gold Media.
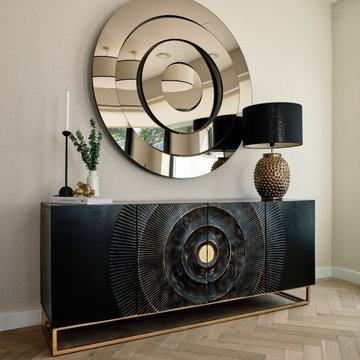
Feature sideboard with large round bronze orbit mirror and textured table lamp with black lampshade
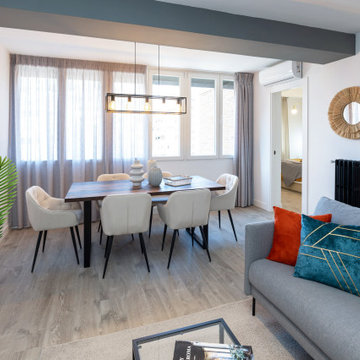
En la imagen mostramos el salón ya finalizado con el ventanal que da acceso directo al exterior y que ilumina prácticamente toda la vivienda gracias a que colocamos este ventanal de un extremo al otro de la estancia.
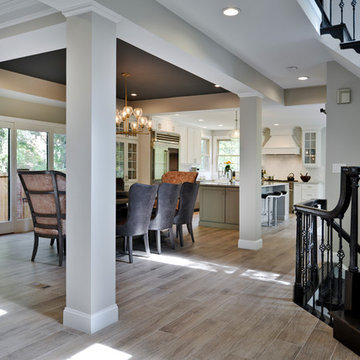
A family in McLean VA decided to remodel two levels of their home.
There was wasted floor space and disconnections throughout the living room and dining room area. The family room was very small and had a closet as washer and dryer closet. Two walls separating kitchen from adjacent dining room and family room.
After several design meetings, the final blue print went into construction phase, gutting entire kitchen, family room, laundry room, open balcony.
We built a seamless main level floor. The laundry room was relocated and we built a new space on the second floor for their convenience.
The family room was expanded into the laundry room space, the kitchen expanded its wing into the adjacent family room and dining room, with a large middle Island that made it all stand tall.
The use of extended lighting throughout the two levels has made this project brighter than ever. A walk -in pantry with pocket doors was added in hallway. We deleted two structure columns by the way of using large span beams, opening up the space. The open foyer was floored in and expanded the dining room over it.
All new porcelain tile was installed in main level, a floor to ceiling fireplace(two story brick fireplace) was faced with highly decorative stone.
The second floor was open to the two story living room, we replaced all handrails and spindles with Rod iron and stained handrails to match new floors. A new butler area with under cabinet beverage center was added in the living room area.
The den was torn up and given stain grade paneling and molding to give a deep and mysterious look to the new library.
The powder room was gutted, redefined, one doorway to the den was closed up and converted into a vanity space with glass accent background and built in niche.
Upscale appliances and decorative mosaic back splash, fancy lighting fixtures and farm sink are all signature marks of the kitchen remodel portion of this amazing project.
I don't think there is only one thing to define the interior remodeling of this revamped home, the transformation has been so grand.
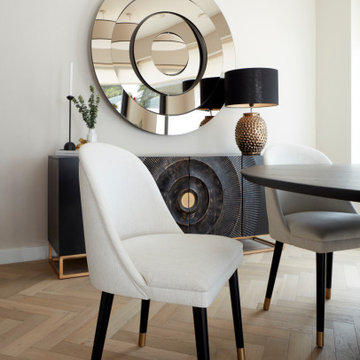
Custom made dining chair in beautiful off white fabric with black legs and brass caps
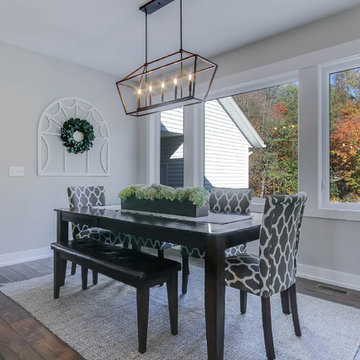
This home is full of clean lines, soft whites and grey, & lots of built-in pieces. Large entry area with message center, dual closets, custom bench with hooks and cubbies to keep organized. Living room fireplace with shiplap, custom mantel and cabinets, and white brick.
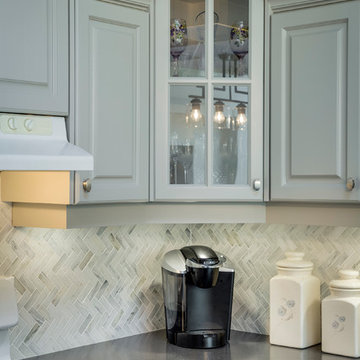
This beautiful backsplash adds texture and depth to this great space. It ties in all 3 colours used in the cabinets. Photo credits to John Goldstein at Gold Media.
4.487 Billeder af spisestue med laminatgulv
18
