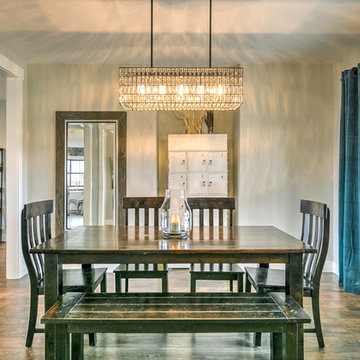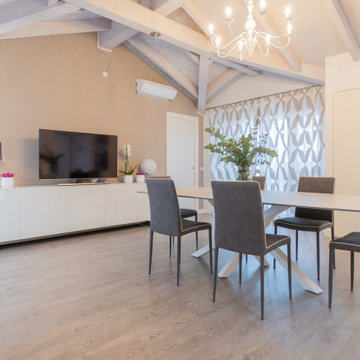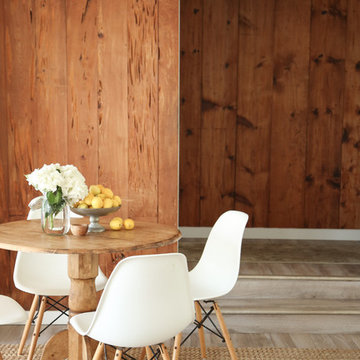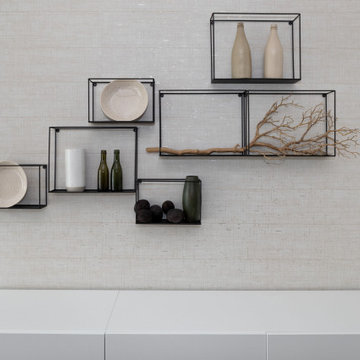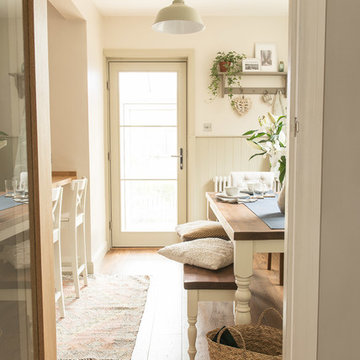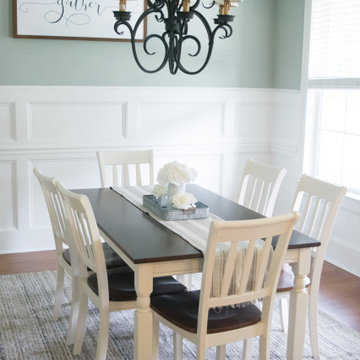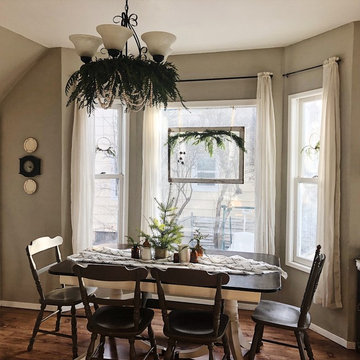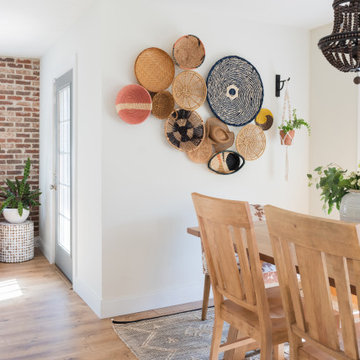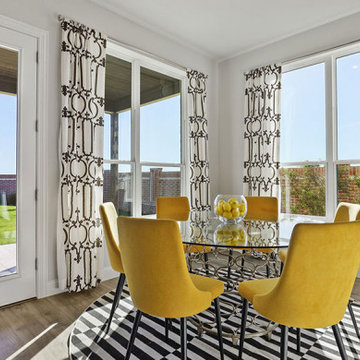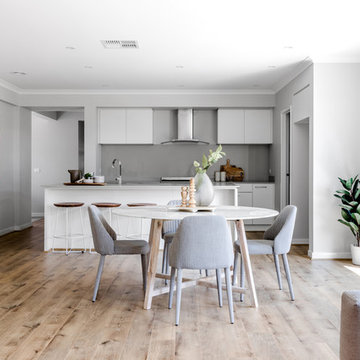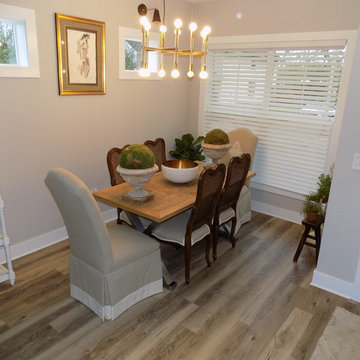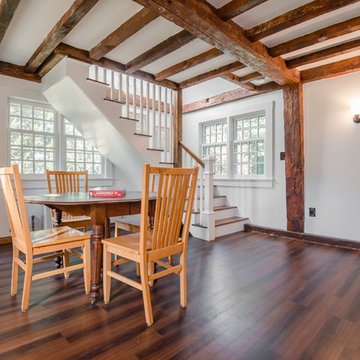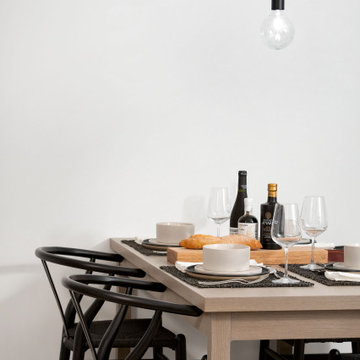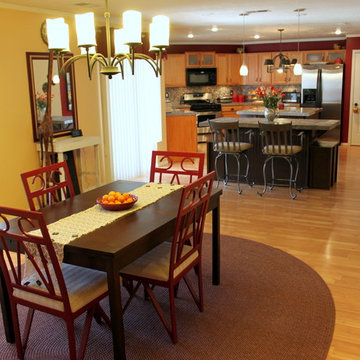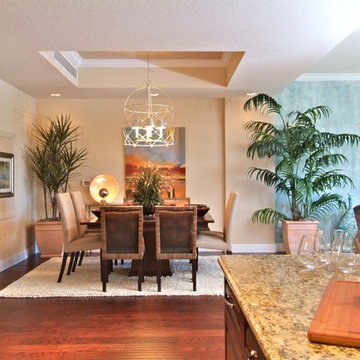4.490 Billeder af spisestue med laminatgulv
Sorteret efter:
Budget
Sorter efter:Populær i dag
1061 - 1080 af 4.490 billeder
Item 1 ud af 2
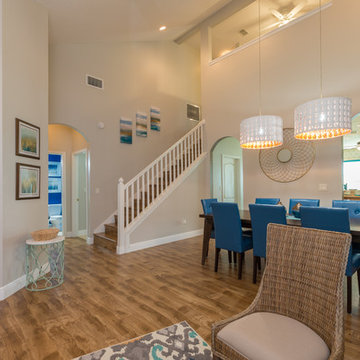
Dining room living room combination.
Grey walls serve as a neutral the saturated teal and orange colors in the custom panels, and dining chairs. Custom art work was created to bring additional color to the space and provide a separation of the living room and dining
Photo Credit: Chad Byerly Photography
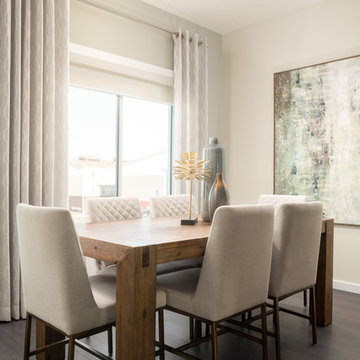
We can't get enough of these neutrals our designers selected. The Emerson eating nook comfortably seats 6!
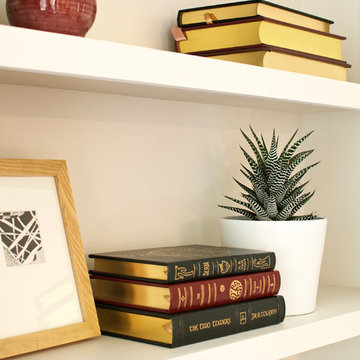
This project is a great example of how small changes can have a huge impact on a space.
Our clients wanted to have a more functional dining and living areas while combining his modern and hers more traditional style. The goal was to bring the space into the 21st century aesthetically without breaking the bank.
We first tackled the massive oak built-in fireplace surround in the dining area, by painting it a lighter color. We added built-in LED lights, hidden behind each shelf ledge, to provide soft accent lighting. By changing the color of the trim and walls, we lightened the whole space up. We turned a once unused space, adjacent to the living room into a much-needed library, accommodating an area for the electric piano. We added light modern sectional, an elegant coffee table, and a contemporary TV media unit in the living room.
New dark wood floors, stylish accessories and yellow drapery add warmth to the space and complete the look.
The home is now ready for a grand party with champagne and live entertainment.
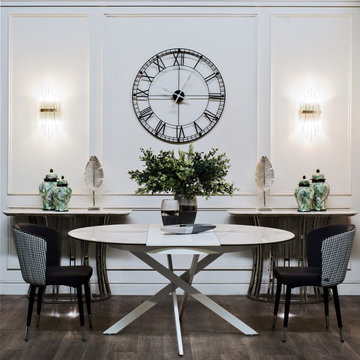
Столешница двухслойная: 5,5мм керамика производства КНР на 6мм закалённом стекле, центральные расширители - из МДФ белого матового цвета. В сложенном виде диаметр столешницы 1195мм, в разобранном - овал 1695*1195мм. Каркас и ножки изготовлены из покрашенного металла.
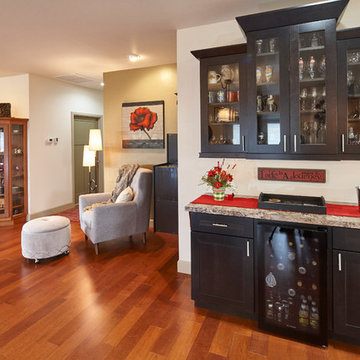
Chosen to coordinate with the black built-in shelving left by the builder, this double cabinet dry bar was selected as a compliment to open concept living serving not only the kitchen and dining area, but also the living room with cold drinks and spirits.
4.490 Billeder af spisestue med laminatgulv
54
